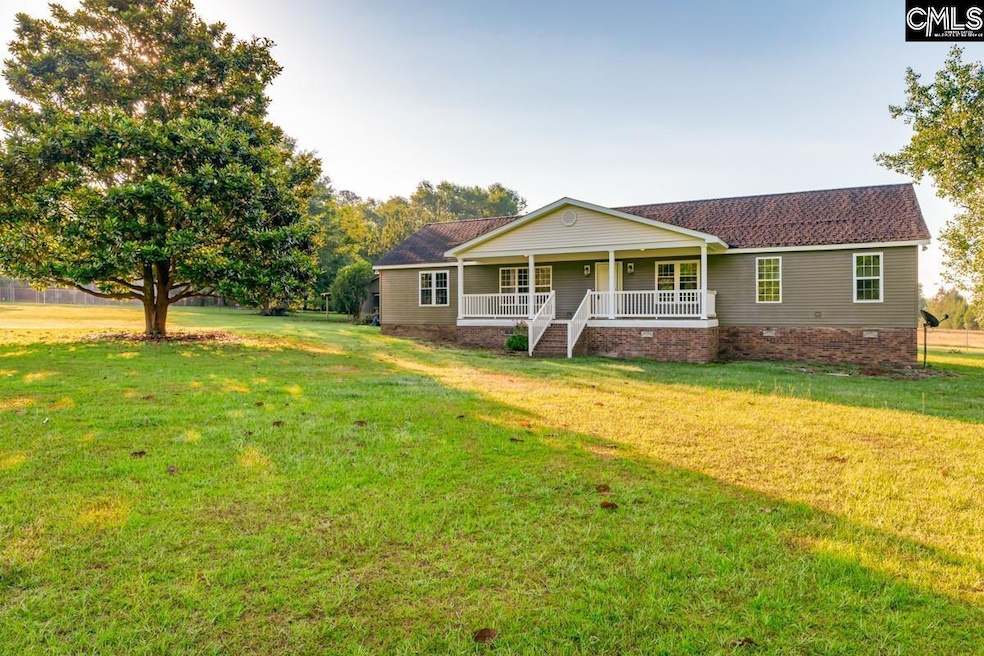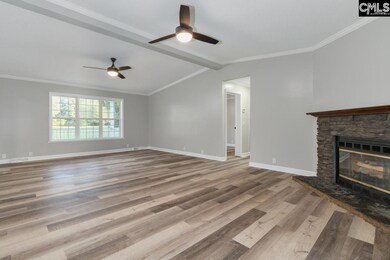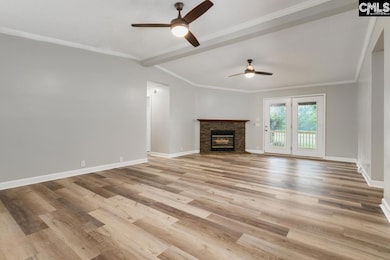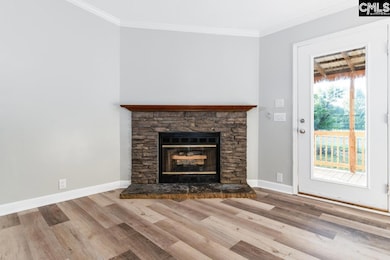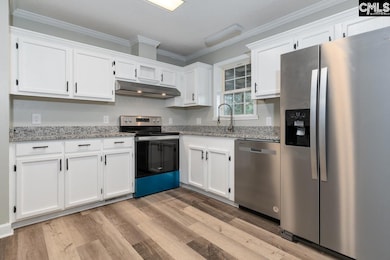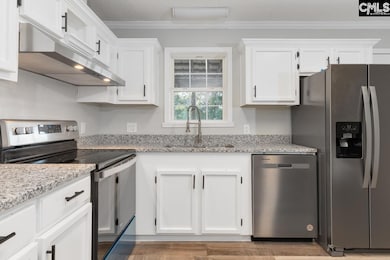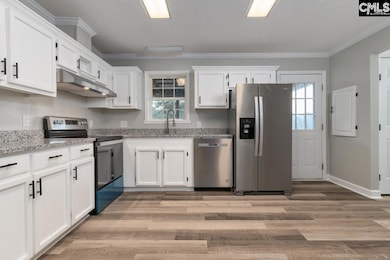
1140 Congaree Rd Hopkins, SC 29061
Estimated payment $1,941/month
Highlights
- Deck
- Covered patio or porch
- Brick Front
- Traditional Architecture
- 2 Car Detached Garage
- Central Heating and Cooling System
About This Home
Nestled on a sprawling 1.08-acre lot, this charming 3-bedroom, 2-bathroom residence is the perfect blend of comfort and modern upgrades. A spacious 2-car garage with a freshly installed roof , this home is move-in ready and waiting for you. Step inside to discover the new Luxury Vinyl Plank flooring that flows seamlessly throughout the home. The bathrooms have been elegantly updated with new tiles, and the kitchen shines with brand-new granite countertops and brand-new stainless steel appliances. The fenced backyard provide a private oasis, complete with a brand-new deck, ideal for outdoor gatherings and relaxation. This property boasts a great location, just a 20-minute drive from the University of South Carolina. The convenient commute to the McEntire Joint National Guard Base and the proximity to the renowned South Carolina State Farmers Market further enhance its appeal. Don't miss out on this exceptional opportunity to own a beautifully updated home in a desirable location. Accepting FHA VA Conventional Disclaimer: CMLS has not reviewed and, therefore, does not endorse vendors who may appear in listings.
Home Details
Home Type
- Single Family
Est. Annual Taxes
- $4,878
Year Built
- Built in 1999
Lot Details
- 1.08 Acre Lot
- Back Yard Fenced
Parking
- 2 Car Detached Garage
Home Design
- Traditional Architecture
- Brick Front
- Vinyl Construction Material
Interior Spaces
- 1,836 Sq Ft Home
- 1-Story Property
- Ceiling Fan
- Wood Burning Fireplace
- Crawl Space
Kitchen
- Ice Maker
- Dishwasher
Bedrooms and Bathrooms
- 3 Bedrooms
- 2 Full Bathrooms
Outdoor Features
- Deck
- Covered patio or porch
Schools
- Horrell Hill Elementary School
- Southeast Middle School
- Lower Richland High School
Utilities
- Central Heating and Cooling System
Map
Home Values in the Area
Average Home Value in this Area
Tax History
| Year | Tax Paid | Tax Assessment Tax Assessment Total Assessment is a certain percentage of the fair market value that is determined by local assessors to be the total taxable value of land and additions on the property. | Land | Improvement |
|---|---|---|---|---|
| 2024 | $4,878 | $177,300 | $0 | $0 |
| 2023 | $4,878 | $6,168 | $0 | $0 |
| 2022 | $4,473 | $154,200 | $30,700 | $123,500 |
| 2021 | $4,476 | $9,250 | $0 | $0 |
| 2020 | $4,500 | $9,250 | $0 | $0 |
| 2019 | $4,484 | $9,250 | $0 | $0 |
| 2018 | $4,014 | $8,210 | $0 | $0 |
| 2017 | $3,899 | $8,210 | $0 | $0 |
| 2016 | $3,830 | $8,210 | $0 | $0 |
| 2015 | $3,776 | $8,210 | $0 | $0 |
| 2014 | $3,701 | $136,900 | $0 | $0 |
| 2013 | -- | $5,480 | $0 | $0 |
Property History
| Date | Event | Price | Change | Sq Ft Price |
|---|---|---|---|---|
| 06/11/2025 06/11/25 | Price Changed | $289,000 | -0.3% | $157 / Sq Ft |
| 05/26/2025 05/26/25 | Price Changed | $290,000 | -3.7% | $158 / Sq Ft |
| 05/03/2025 05/03/25 | Price Changed | $301,000 | -2.6% | $164 / Sq Ft |
| 04/21/2025 04/21/25 | Price Changed | $309,000 | -3.4% | $168 / Sq Ft |
| 04/15/2025 04/15/25 | For Sale | $319,800 | -- | $174 / Sq Ft |
Purchase History
| Date | Type | Sale Price | Title Company |
|---|---|---|---|
| Deed | $15,000 | None Listed On Document | |
| Deed | $175,000 | None Listed On Document | |
| Deed Of Distribution | -- | None Available | |
| Warranty Deed | $115,000 | -- |
Mortgage History
| Date | Status | Loan Amount | Loan Type |
|---|---|---|---|
| Previous Owner | $75,000 | Purchase Money Mortgage |
Similar Homes in Hopkins, SC
Source: Consolidated MLS (Columbia MLS)
MLS Number: 606459
APN: 24700-10-30
- 0 Garners Ferry Rd Unit 604474
- 0 Garners Ferry Rd Unit 589777
- 9900 Garners Ferry Rd
- 812 Motley Rd
- 818 Motley Rd
- 1285 Congaree Rd
- 1127 Horrell Hill Rd
- 217 Fox Run Dr
- 612 Marbled Teal Ln
- 604 Marbled Teal Ln
- 704 Common Widgeon Way
- 607 Marbled Teal Ln
- 237 Fox Run Dr
- 229 Running Deer Dr
- 560 Harmon Rd
- 1436 Blue Johnson Rd
- 110 San Paulo Ct
- 1070 Crescent Moon Loop
- 1016 Goose Branch Dr
- 1020 Goose Branch Dr
