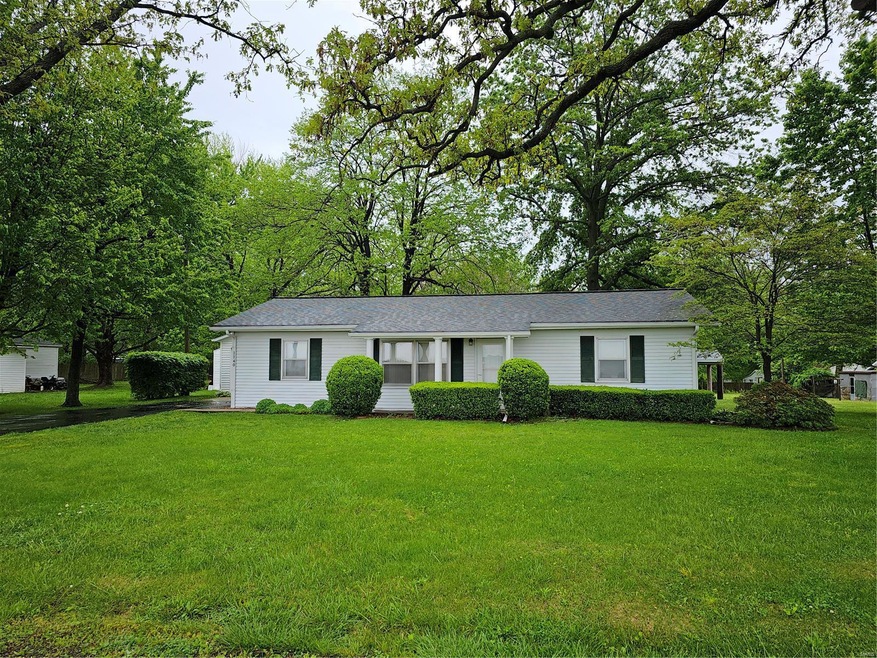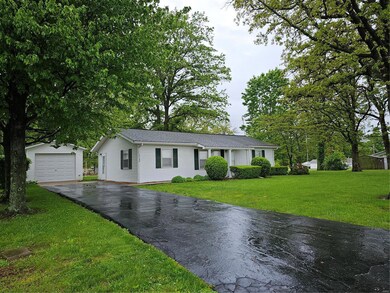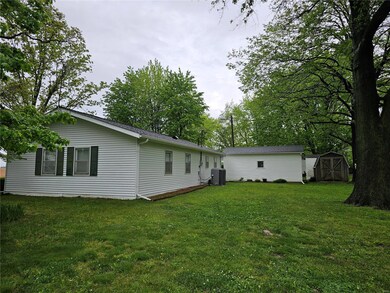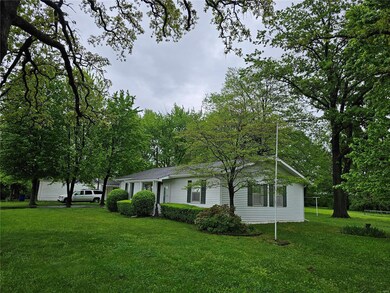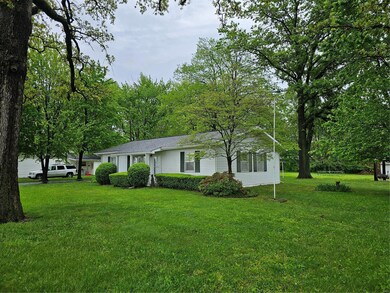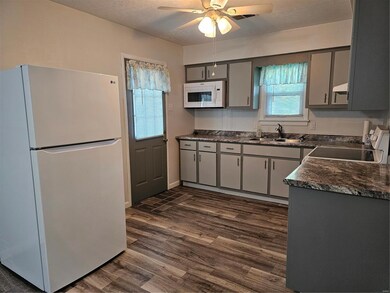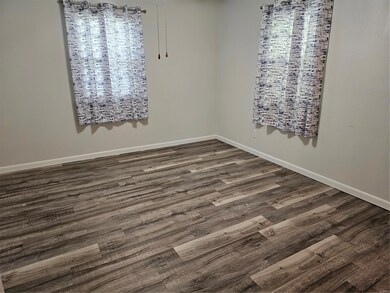1140 Duck Ln Tilden, IL 62292
3
Beds
1
Bath
1,056
Sq Ft
0.36
Acres
Highlights
- Traditional Architecture
- Shed
- Level Lot
- 1 Car Detached Garage
- 1-Story Property
- Heat Pump System
About This Home
As of June 2024Come enjoy the beautiful sunsets from your front door. This home has been well maintained and has had many updates. Large kitchen and dining area, 3 bedroom, 1 bath, all on one level. A 1 car detached garage with opener and an asphalt drive. Beautiful shade trees on a lot and a half. Addtional storage in a detached shed. A MUST see to appreciate. Call today.
Home Details
Home Type
- Single Family
Est. Annual Taxes
- $1,207
Year Built
- Built in 1976
Lot Details
- 0.36 Acre Lot
- Lot Dimensions are 140x110
- Level Lot
Parking
- 1 Car Detached Garage
- Garage Door Opener
- Driveway
Home Design
- Traditional Architecture
- Slab Foundation
- Vinyl Siding
Interior Spaces
- 1,056 Sq Ft Home
- 1-Story Property
- Dryer
Kitchen
- Range Hood
- Microwave
Bedrooms and Bathrooms
- 3 Bedrooms
- 1 Full Bathroom
Schools
- Sparta Dist 140 Elementary And Middle School
- Sparta High School
Additional Features
- Shed
- Heat Pump System
Listing and Financial Details
- Assessor Parcel Number 16-084-003-50
Ownership History
Date
Name
Owned For
Owner Type
Purchase Details
Listed on
May 2, 2024
Closed on
Jun 15, 2024
Sold by
Duncan Greg and Dexter Debbie
Bought by
Cathcart Eric Robert
Seller's Agent
Florence Kane
Golden Key Realty
Buyer's Agent
Jason Buss
RE/MAX Preferred
List Price
$120,000
Sold Price
$122,000
Premium/Discount to List
$2,000
1.67%
Total Days on Market
58
Views
23
Current Estimated Value
Home Financials for this Owner
Home Financials are based on the most recent Mortgage that was taken out on this home.
Estimated Appreciation
-$14,916
Avg. Annual Appreciation
-5.21%
Original Mortgage
$122,595
Outstanding Balance
$121,913
Interest Rate
7.25%
Mortgage Type
New Conventional
Estimated Equity
-$5,399
Purchase Details
Closed on
Mar 10, 2005
Sold by
Duncan Jesse and Duncan Ethel Rose
Bought by
Goddard Sherry L and Duncan Stephen K
Map
Create a Home Valuation Report for This Property
The Home Valuation Report is an in-depth analysis detailing your home's value as well as a comparison with similar homes in the area
Home Values in the Area
Average Home Value in this Area
Purchase History
| Date | Type | Sale Price | Title Company |
|---|---|---|---|
| Warranty Deed | $122,000 | None Listed On Document | |
| Warranty Deed | -- | None Available |
Source: Public Records
Mortgage History
| Date | Status | Loan Amount | Loan Type |
|---|---|---|---|
| Open | $122,595 | New Conventional |
Source: Public Records
Property History
| Date | Event | Price | Change | Sq Ft Price |
|---|---|---|---|---|
| 06/28/2024 06/28/24 | Sold | $122,000 | +1.7% | $116 / Sq Ft |
| 06/28/2024 06/28/24 | Pending | -- | -- | -- |
| 05/01/2024 05/01/24 | For Sale | $120,000 | -- | $114 / Sq Ft |
Source: MARIS MLS
Tax History
| Year | Tax Paid | Tax Assessment Tax Assessment Total Assessment is a certain percentage of the fair market value that is determined by local assessors to be the total taxable value of land and additions on the property. | Land | Improvement |
|---|---|---|---|---|
| 2023 | $1,207 | $24,330 | $3,660 | $20,670 |
| 2022 | $2,199 | $24,290 | $3,025 | $21,265 |
| 2021 | $2,171 | $23,975 | $2,985 | $20,990 |
| 2020 | $2,062 | $24,669 | $3,069 | $21,600 |
| 2019 | $1,096 | $24,480 | $3,045 | $21,435 |
| 2018 | $2,194 | $26,989 | $3,357 | $23,632 |
| 2017 | $2,030 | $24,695 | $3,070 | $21,625 |
| 2016 | $2,030 | $23,800 | $2,960 | $20,840 |
| 2015 | $0 | $23,800 | $2,960 | $20,840 |
| 2014 | -- | $24,270 | $3,020 | $21,250 |
| 2013 | -- | $24,580 | $3,060 | $21,520 |
Source: Public Records
Source: MARIS MLS
MLS Number: MAR24026703
APN: 16-084-003-50
Nearby Homes
- 1030 Butler St
- 718 N Illinois St
- 364 Honeysuckle Rd
- 1026 Washington County Line Rd
- 802 S Borders Ave
- 408 S Grace St
- 319 Joan Ave
- 122 State Route 4
- 419 S Hamilton St
- 101 S Grace St
- 405 S Main St
- 603 S Euclid Ave
- 601 N Hamilton St
- 220 E 8th St
- 958 N Hamilton St
- 321 Sunset Dr
- 612 S 8th St
- 1413 S Main St
- 9106 Schupbach Rd
- 115 S 4th St
