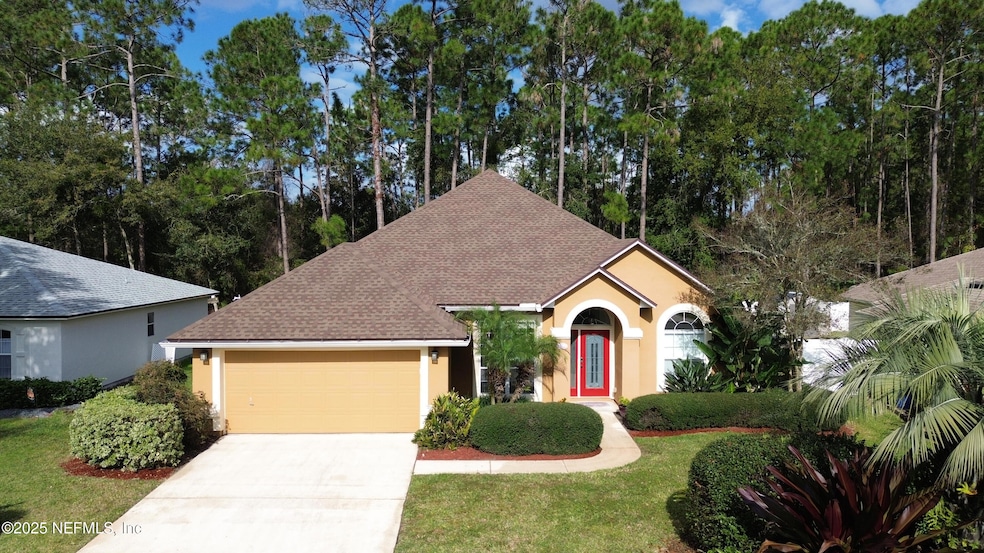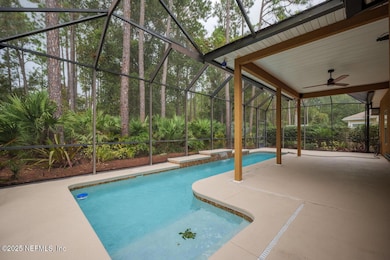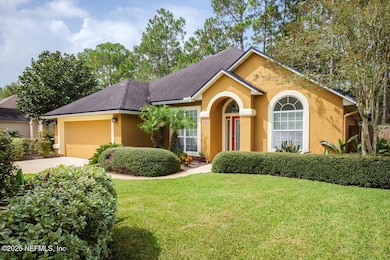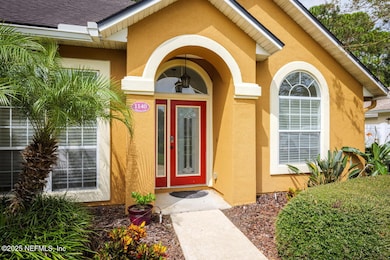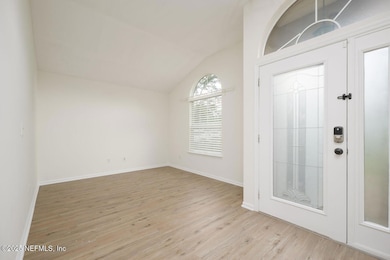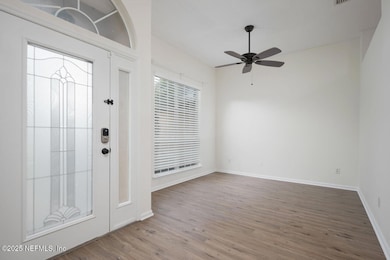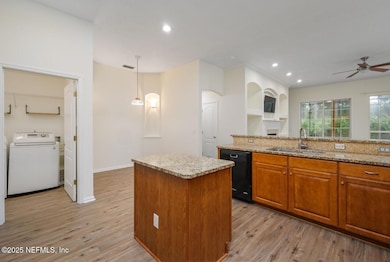1140 Eddystone Ln Ponte Vedra, FL 32081
Estimated payment $3,492/month
Highlights
- Views of Trees
- Traditional Architecture
- Community Basketball Court
- Valley Ridge Academy Rated A
- Screened Porch
- Eat-In Kitchen
About This Home
Welcome home to 1140 Eddystone Lane, a beautifully-maintained home in Walden Chase, one of the few communities in the Nocatee/Ponte Vedra area without a CDD. This home features 4 bedrooms and 3 bathrooms in a split floor plan design with two dining areas and two living spaces, perfect for both entertaining and everyday comfort. The upstairs bonus suite features its own private bath and a huge storage closet, ideal for guests, an office, or a home theater. Enjoy outdoor living at its best with a sparkling pool, covered and screened lanai, and a fully fenced yard backing to a peaceful wooded preserve — offering privacy and beautiful views. Conveniently located near US-1 and 9B for an easy commute to Jacksonville, hisotric St. Augustine, beaches, shopping, and top-rated schools, this home truly combines location, lifestyle, and livability.
Home Details
Home Type
- Single Family
Est. Annual Taxes
- $5,974
Year Built
- Built in 2004
Lot Details
- 6,970 Sq Ft Lot
- Southeast Facing Home
- Back Yard Fenced
HOA Fees
- $69 Monthly HOA Fees
Parking
- 2 Car Garage
- Garage Door Opener
Home Design
- Traditional Architecture
- Shingle Roof
- Stucco
Interior Spaces
- 2,299 Sq Ft Home
- 2-Story Property
- Ceiling Fan
- Gas Fireplace
- Entrance Foyer
- Screened Porch
- Views of Trees
Kitchen
- Eat-In Kitchen
- Breakfast Bar
- Electric Oven
- Electric Range
- Dishwasher
- Kitchen Island
Flooring
- Carpet
- Vinyl
Bedrooms and Bathrooms
- 4 Bedrooms
- Split Bedroom Floorplan
- Walk-In Closet
- 3 Full Bathrooms
- Bathtub With Separate Shower Stall
Laundry
- Laundry in unit
- Washer and Electric Dryer Hookup
Outdoor Features
- Patio
Schools
- Valley Ridge Academy Elementary And Middle School
- Allen D. Nease High School
Utilities
- Central Air
- Heating Available
- Electric Water Heater
Listing and Financial Details
- Assessor Parcel Number 0232414150
Community Details
Overview
- Walden Chase Subdivision
Recreation
- Community Basketball Court
- Community Playground
Map
Home Values in the Area
Average Home Value in this Area
Tax History
| Year | Tax Paid | Tax Assessment Tax Assessment Total Assessment is a certain percentage of the fair market value that is determined by local assessors to be the total taxable value of land and additions on the property. | Land | Improvement |
|---|---|---|---|---|
| 2025 | $3,245 | $483,548 | $120,000 | $363,548 |
| 2024 | $3,245 | $456,126 | $110,000 | $346,126 |
| 2023 | $3,245 | $274,962 | $0 | $0 |
| 2022 | $3,150 | $266,953 | $0 | $0 |
| 2021 | $3,128 | $259,178 | $0 | $0 |
| 2020 | $3,116 | $255,600 | $0 | $0 |
| 2019 | $3,173 | $249,853 | $0 | $0 |
| 2018 | $3,136 | $245,194 | $0 | $0 |
| 2017 | $3,124 | $240,151 | $0 | $0 |
| 2016 | $3,124 | $232,782 | $0 | $0 |
| 2015 | $2,548 | $198,071 | $0 | $0 |
| 2014 | $2,556 | $191,188 | $0 | $0 |
Property History
| Date | Event | Price | List to Sale | Price per Sq Ft | Prior Sale |
|---|---|---|---|---|---|
| 11/13/2025 11/13/25 | For Sale | $555,000 | +92.0% | $241 / Sq Ft | |
| 12/17/2023 12/17/23 | Off Market | $289,000 | -- | -- | |
| 09/30/2015 09/30/15 | Sold | $289,000 | 0.0% | $126 / Sq Ft | View Prior Sale |
| 08/31/2015 08/31/15 | Pending | -- | -- | -- | |
| 07/25/2015 07/25/15 | For Sale | $289,000 | -- | $126 / Sq Ft |
Purchase History
| Date | Type | Sale Price | Title Company |
|---|---|---|---|
| Warranty Deed | $290,000 | Attorney | |
| Special Warranty Deed | $240,000 | Attorney | |
| Warranty Deed | $360,000 | Estate Title & Trust | |
| Special Warranty Deed | $268,400 | Associated Land Title Group |
Mortgage History
| Date | Status | Loan Amount | Loan Type |
|---|---|---|---|
| Open | $160,000 | New Conventional | |
| Previous Owner | $137,000 | Purchase Money Mortgage | |
| Previous Owner | $324,000 | Fannie Mae Freddie Mac | |
| Previous Owner | $53,661 | Credit Line Revolving | |
| Previous Owner | $214,646 | New Conventional |
Source: realMLS (Northeast Florida Multiple Listing Service)
MLS Number: 2117793
APN: 023241-4150
- 10695 Old Dixie Hwy
- 65 Big Pine Ln
- 57 Big Pine Ln
- 79 Fellbrook Dr
- 53 Big Pine Ln
- 94 Big Pine Ln
- 45 Big Pine Ln
- 106 Big Pine Ln
- 64 Big Pine Ln
- 34 Big Pine Ln
- 24 Big Pine Ln
- The Holly Plan at Woodland Park at Nocatee - Woodland Park
- The Laurel at Woodland Park Plan at Woodland Park at Nocatee - Woodland Park
- The Birch Plan at Woodland Park at Nocatee - Woodland Park
- The Dogwood at Woodland Park Plan at Woodland Park at Nocatee - Woodland Park
- 88 Woodland Park Dr
- 100 Woodland Park Dr
- 367 Sweet Oak Way
- 75 Brybar Dr
- 122 Brybar Dr
- 210 Nettles Ln
- 1725 Dartmoor Ln
- 1704 Dartmoor Ln
- 145 Brybar Dr
- 325 Van Gogh Cir
- 500 Howland Dr
- 721 Hazelmoor Ln
- 408 Monet Ave
- 633 Battlegate Ln
- 180 Concave Ln
- 737 Hazelmoor Ln
- 69 Beam Ln
- 456 Monet Ave
- 191 Cornwall Dr
- 211 Diamondback Ave
- 141 Topside Dr
- 68 Marquesa Cir
- 215 Hunters Lake Way
- 215 Hunters Lk Way Unit 6214.1408524
- 215 Hunters Lk Way Unit 6209.1408520
