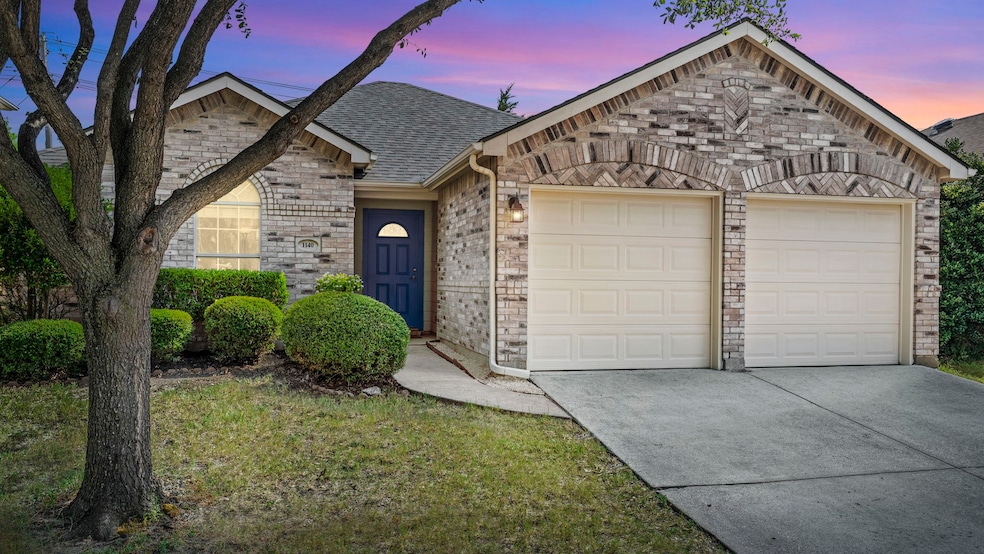1140 Goldeneye Aubrey, TX 76227
Estimated payment $1,797/month
Highlights
- Adjacent to Greenbelt
- Ranch Style House
- 2 Car Direct Access Garage
- Vaulted Ceiling
- Private Yard
- 2-minute walk to Paloma Creek Park
About This Home
Charming cottage with secret garden Allure! Nestled in tranquil Paloma Creek this gem unfolds into a lush backyard haven, complete with al fresco dining and grilling space, raised bed garden and chef’s favorite herb garden all accented by a spectacular multi floral vine covered brick wall. Inside the home welcomes with an honest, easy living layout. Kitchen dazzles with ample cabinetry and a peninsula that doubles as a natural gathering spot for after school or party fun. The secluded primary retreat is serene by design with high ceilings, a full wall of windows and a view of your backyard private escape, the makings of the ideal end of day sanctuary. Location is lifestyle. Two blocks from one of Paloma Creek’s Four resort style pools, plus soccer fields, playgrounds all on the same street, a throwback to simpler times. Community perks are endless with miles of shaded trails, dog parks, three clubhouses, two 24 hour fitness centers and community events all nestled near Lake Lewisville.
Listing Agent
Briggs Freeman Sotheby's Int'l Brokerage Phone: 214-351-7100 License #0616782 Listed on: 08/21/2025
Home Details
Home Type
- Single Family
Est. Annual Taxes
- $4,520
Year Built
- Built in 2003
Lot Details
- 5,401 Sq Ft Lot
- Adjacent to Greenbelt
- Wood Fence
- Brick Fence
- Landscaped
- Interior Lot
- Level Lot
- Cleared Lot
- Private Yard
- Lawn
- Garden
- Back Yard
HOA Fees
- $31 Monthly HOA Fees
Parking
- 2 Car Direct Access Garage
- Enclosed Parking
- Inside Entrance
- Parking Accessed On Kitchen Level
- Lighted Parking
- Front Facing Garage
- Side by Side Parking
- Multiple Garage Doors
- Garage Door Opener
- Off-Street Parking
Home Design
- Ranch Style House
- Brick Exterior Construction
- Slab Foundation
- Composition Roof
Interior Spaces
- 1,334 Sq Ft Home
- Vaulted Ceiling
- Ceiling Fan
- Decorative Lighting
- Window Treatments
Kitchen
- Eat-In Kitchen
- Electric Oven
- Electric Range
- Microwave
- Dishwasher
- Disposal
Flooring
- Carpet
- Ceramic Tile
Bedrooms and Bathrooms
- 3 Bedrooms
- Walk-In Closet
- 2 Full Bathrooms
Laundry
- Laundry in Kitchen
- Electric Dryer Hookup
Home Security
- Security Lights
- Fire and Smoke Detector
Outdoor Features
- Patio
Schools
- Paloma Creek Elementary School
- Ray Braswell High School
Utilities
- Central Heating and Cooling System
- Electric Water Heater
- High Speed Internet
- Cable TV Available
Community Details
- Association fees include all facilities, management, ground maintenance
- Paloma Creek HOA
- Paloma Creek Ph 1 Subdivision
Listing and Financial Details
- Legal Lot and Block 14 / A
- Assessor Parcel Number R253239
Map
Home Values in the Area
Average Home Value in this Area
Tax History
| Year | Tax Paid | Tax Assessment Tax Assessment Total Assessment is a certain percentage of the fair market value that is determined by local assessors to be the total taxable value of land and additions on the property. | Land | Improvement |
|---|---|---|---|---|
| 2025 | $3,353 | $262,304 | $69,927 | $192,377 |
| 2024 | $4,520 | $248,015 | $0 | $0 |
| 2023 | $3,005 | $225,468 | $69,927 | $220,832 |
| 2022 | $4,304 | $204,971 | $69,927 | $162,702 |
| 2021 | $4,104 | $186,337 | $43,839 | $142,498 |
| 2020 | $4,328 | $191,037 | $43,839 | $147,198 |
| 2019 | $4,385 | $185,386 | $43,839 | $146,065 |
| 2018 | $4,260 | $168,533 | $43,839 | $139,698 |
| 2017 | $4,042 | $153,212 | $43,839 | $120,629 |
| 2016 | $3,675 | $139,284 | $33,081 | $114,256 |
| 2015 | $3,107 | $126,622 | $33,081 | $93,541 |
| 2014 | $3,107 | $120,840 | $33,081 | $87,759 |
| 2013 | -- | $104,665 | $32,255 | $72,410 |
Property History
| Date | Event | Price | Change | Sq Ft Price |
|---|---|---|---|---|
| 09/08/2025 09/08/25 | Pending | -- | -- | -- |
| 08/21/2025 08/21/25 | For Sale | $263,000 | -- | $197 / Sq Ft |
Purchase History
| Date | Type | Sale Price | Title Company |
|---|---|---|---|
| Vendors Lien | -- | Hxf-Fatco | |
| Vendors Lien | -- | None Available | |
| Warranty Deed | -- | None Available | |
| Warranty Deed | -- | -- | |
| Vendors Lien | -- | Reunion Title | |
| Special Warranty Deed | -- | -- |
Mortgage History
| Date | Status | Loan Amount | Loan Type |
|---|---|---|---|
| Open | $132,795 | VA | |
| Closed | $132,795 | VA | |
| Previous Owner | $48,500 | Stand Alone Refi Refinance Of Original Loan | |
| Previous Owner | $111,821 | FHA | |
| Previous Owner | $78,279 | Purchase Money Mortgage |
Source: North Texas Real Estate Information Systems (NTREIS)
MLS Number: 21033100
APN: R253239
- 1207 Goldeneye
- 800 Warbler
- 1107 Mockingbird Dr
- 850 Warbler
- 1223 Mallard Creek
- 1232 Morning Dove
- 205 Northern Star Ct
- 313 Turnstone Dr
- 1253 Sandpiper
- 213 Willet Ct
- 1112 Diamond Dove Dr
- 1028 Aviary
- 869 Cayden Dr
- 512 Turnstone Dr
- 529 Partridge Dr
- 1111 Partridge
- 1313 Catbird Dr
- 1504 Morning Dove
- 1400 Kittyhawk Dr
- 1404 Kittyhawk Dr







