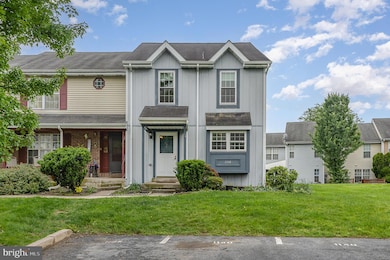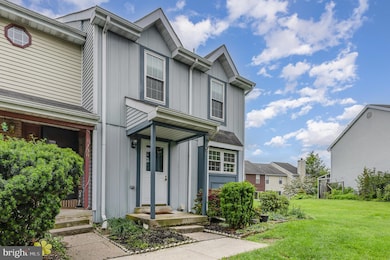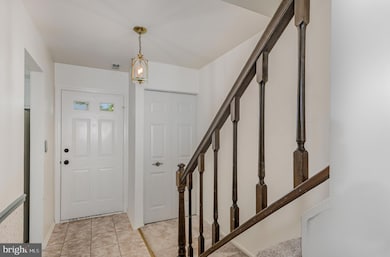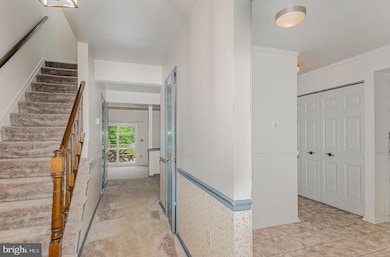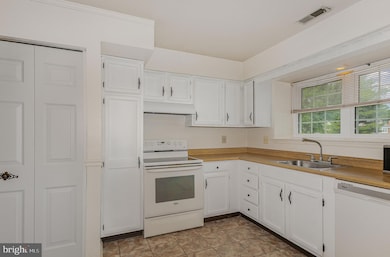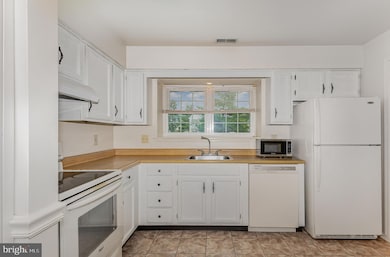1140 Hedgerow Ln Harrisburg, PA 17111
Union Deposit NeighborhoodHighlights
- Deck
- Sliding Doors
- Carpet
- Traditional Architecture
- Central Air
- Heat Pump System
About This Home
Our office does not schedule showings until you have an approved application on file. Interested renters can view the video tour, eligibility requirements, and submit an application online through our property management office’s website. Eligibility requirements are listed on the Before You Begin page of the application. We do not accept other company’s applications, you must apply directly through our office’s website. If interested, please get your application submitted as soon as possible. Your application approval is good for 3 months and good for all of our places.
Central Dauphin School District End Unit Town-Home For Rent, 3 Bedrooms 2.5 Bathrooms 2 Stories. For your convenience this home is equipped with the following appliances: refrigerator/range/dishwasher as well as washer and dryer to make laundry day a breeze. Property has off-street parking. Deck outback to enjoy those beautiful days outside. Partially finished basement. 12-15 month lease agreement is required.
Tenant is responsible for the following utilities: electric/water and snow removal under 2 inches. Included utilities are: sewer/trash/lawn maintenance and snow removal over 2 inches. Heating is electric/heat pump. Hot water and cooking are electric. Central air cooling. No pets.
Room Measurements:
Foyer-3.6 x 5.2
Kit-9.8 x 7.3
Din-9 x 15.7
Lv-11.11 x 19
Fin base-20.11 x 14.9
Prim-15.6 x 12
Bed #2-11.9 x 9.5
Bed #3-9.2 x 11.10
Deck-12.1 x 19.1
Listing Agent
Harrisburg Property Management Group License #RS307869 Listed on: 06/02/2025
Townhouse Details
Home Type
- Townhome
Est. Annual Taxes
- $2,534
Year Built
- Built in 1985
Lot Details
- 1,742 Sq Ft Lot
- Property is in average condition
HOA Fees
- $100 Monthly HOA Fees
Home Design
- Traditional Architecture
- Block Foundation
- Frame Construction
- Shingle Roof
Interior Spaces
- 1,440 Sq Ft Home
- Property has 2 Levels
- Sliding Doors
- Partially Finished Basement
- Basement Fills Entire Space Under The House
- Laundry on main level
Kitchen
- Stove
- Dishwasher
Flooring
- Carpet
- Vinyl
Bedrooms and Bathrooms
- 3 Bedrooms
Parking
- 2 Parking Spaces
- Paved Parking
Outdoor Features
- Deck
Schools
- Central Dauphin East High School
Utilities
- Central Air
- Heat Pump System
- Electric Water Heater
- Municipal Trash
Listing and Financial Details
- Residential Lease
- Security Deposit $1,795
- $3,590 Move-In Fee
- Requires 1 Month of Rent Paid Up Front
- Tenant pays for snow removal, electricity, water
- Rent includes hoa/condo fee, sewer, trash removal, lawn service, snow removal
- No Smoking Allowed
- 12-Month Min and 15-Month Max Lease Term
- Available 6/2/25
- $35 Application Fee
- Assessor Parcel Number 35-104-084-000-0000
Community Details
Overview
- Association fees include snow removal, lawn maintenance, common area maintenance
- Four Seasons Home Owners Association
- Four Seasons Subdivision
- Property Manager
Pet Policy
- No Pets Allowed
Map
Source: Bright MLS
MLS Number: PADA2046048
APN: 35-104-084
- 5430 Autumn Dr
- 5496 Grouse Dr
- 1142 Day Star Dr
- 1150 Day Star Dr
- 197 Meadowview Dr
- 1151 Day Star Dr
- 0 Union Deposit Rd Unit PADA2045078
- 5646 Union Deposit Rd
- 878 Buttermilk Ct
- 5813 Hidden Lake Dr Unit A
- 1099 Dowhower Rd
- 4844 Londonderry Rd
- 1500 Embassy Dr
- 1421 Ford Ave
- 1515 Nittany Ln
- 6111 Summit Pointe Dr
- 4953 Berkley St
- 5212 Locust Ln
- 5823 Barnsley Dr
- 6121 Sawgrass Ct
- 1177 Wintertide Dr
- 4913 Wynnewood Rd
- 821 Sequoia Dr
- 1708 Fairmont Dr Unit 200
- 101 Missouri Ct
- 145 Lincoln Ave
- 1008 Eaglecrest Ct
- 6140 Springford Dr
- 830 N Highlands Dr
- 54 S Revere St
- 231 N 40th St Unit 101
- 7244 Huntingdon St
- 6472 Terrace Ct
- 6175-6185 Hocker Dr
- 4212 Williamsburg Dr
- 7466 Stephen Dr
- 302 Hickory Hill Terrace
- 747 Garden Dr
- 3518 Walnut St
- 334 Lopax Rd

