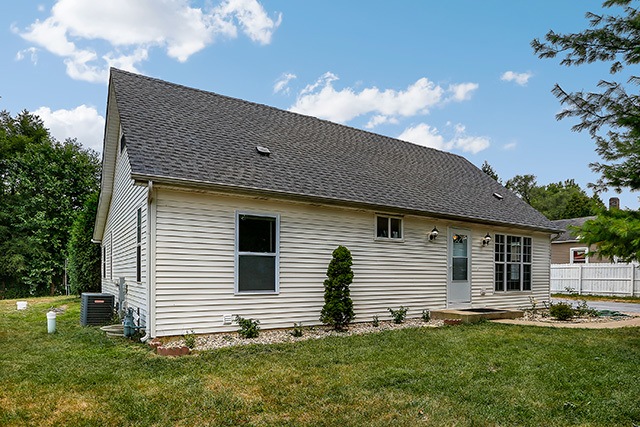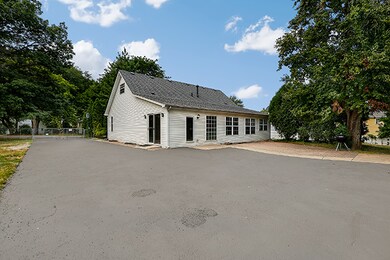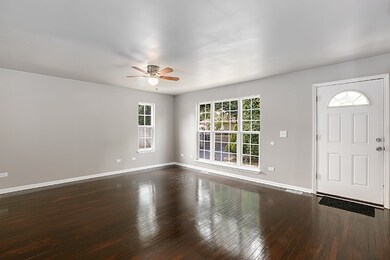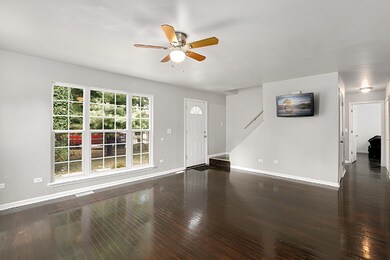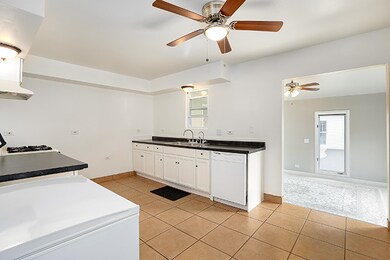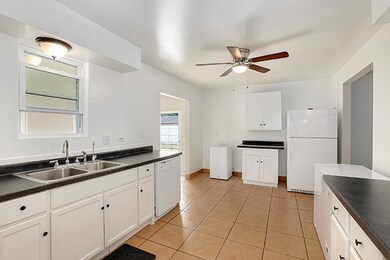
1140 Hinckley St Aurora, IL 60505
Southeast Aurora NeighborhoodEstimated Value: $338,000 - $405,000
Highlights
- Vaulted Ceiling
- Main Floor Bedroom
- Detached Garage
- Wood Flooring
- Fenced Yard
- Soaking Tub
About This Home
As of October 2018Beautiful home inside and out! Well maintained and updated in 2017, this spacious 6 bedroom, 3 full bath home features updated hardwood flooring, new paint, new cabinets in kitchen & baths and new roof. Main level has spacious kitchen with all appliances, large dining area off the kitchen looking into the backyard, living room, first floor Master bedroom & 2 other bedrooms with shared bathroom and hardwood flooring. Upstairs has two other large bedrooms w/ WIC and Volume ceiling. Basement has another bedroom, full bath and laundry area. Enjoy & entertain outside on your brick patio with fire pit or in the heated 42X25 3 car garage w/ air compressor & workbench. Large lot over 17,000 sq ft. perfect for family gatherings and is fenced. Walking distance to Phillips Aquatic park and shopping. A must see!
Last Listed By
Sarah Machmouchi
Redfin Corporation License #475130958 Listed on: 08/15/2018

Home Details
Home Type
- Single Family
Est. Annual Taxes
- $7,460
Year Built
- 1999
Lot Details
- 0.38
Parking
- Detached Garage
- Garage Transmitter
- Garage Door Opener
- Driveway
- Parking Included in Price
- Garage Is Owned
Home Design
- Asphalt Shingled Roof
- Aluminum Siding
Kitchen
- Oven or Range
- Microwave
- Dishwasher
- Disposal
Flooring
- Wood
- Laminate
Bedrooms and Bathrooms
- Main Floor Bedroom
- Primary Bathroom is a Full Bathroom
- Bathroom on Main Level
- Dual Sinks
- Soaking Tub
- Shower Body Spray
- Separate Shower
Laundry
- Dryer
- Washer
Finished Basement
- Basement Fills Entire Space Under The House
- Finished Basement Bathroom
Utilities
- Central Air
- Heating System Uses Gas
Additional Features
- Vaulted Ceiling
- Brick Porch or Patio
- Fenced Yard
Listing and Financial Details
- Homeowner Tax Exemptions
Ownership History
Purchase Details
Home Financials for this Owner
Home Financials are based on the most recent Mortgage that was taken out on this home.Purchase Details
Home Financials for this Owner
Home Financials are based on the most recent Mortgage that was taken out on this home.Purchase Details
Purchase Details
Similar Homes in Aurora, IL
Home Values in the Area
Average Home Value in this Area
Purchase History
| Date | Buyer | Sale Price | Title Company |
|---|---|---|---|
| Ortega Lorena | $216,000 | Affinity Title Svcs Llc | |
| Arriaga Alejandro | $18,000 | First American Title Co | |
| Arriaga Alejandro | -- | Chicago Title Insurance Co | |
| Przigga Alejandre | $15,000 | Chicago Title Insurance Co |
Mortgage History
| Date | Status | Borrower | Loan Amount |
|---|---|---|---|
| Open | Ortega Lorena | $205,200 | |
| Previous Owner | Arriaga Alejandro | $85,000 | |
| Previous Owner | Arriaga Alejandro | $100,000 | |
| Previous Owner | Arriaga Alejandro | $75,000 |
Property History
| Date | Event | Price | Change | Sq Ft Price |
|---|---|---|---|---|
| 10/15/2018 10/15/18 | Sold | $216,000 | -1.4% | $105 / Sq Ft |
| 08/28/2018 08/28/18 | Pending | -- | -- | -- |
| 08/15/2018 08/15/18 | For Sale | $219,000 | -- | $106 / Sq Ft |
Tax History Compared to Growth
Tax History
| Year | Tax Paid | Tax Assessment Tax Assessment Total Assessment is a certain percentage of the fair market value that is determined by local assessors to be the total taxable value of land and additions on the property. | Land | Improvement |
|---|---|---|---|---|
| 2023 | $7,460 | $107,822 | $18,838 | $88,984 |
| 2022 | $7,019 | $98,378 | $17,188 | $81,190 |
| 2021 | $6,910 | $91,591 | $16,002 | $75,589 |
| 2020 | $6,654 | $86,008 | $14,863 | $71,145 |
| 2019 | $6,493 | $79,689 | $13,771 | $65,918 |
| 2018 | $7,552 | $88,938 | $12,738 | $76,200 |
| 2017 | $6,904 | $76,402 | $11,737 | $64,665 |
| 2016 | $6,493 | $67,702 | $11,837 | $55,865 |
| 2015 | -- | $61,445 | $10,179 | $51,266 |
| 2014 | -- | $56,607 | $9,355 | $47,252 |
| 2013 | -- | $58,013 | $9,409 | $48,604 |
Agents Affiliated with this Home
-

Seller's Agent in 2018
Sarah Machmouchi
Redfin Corporation
(630) 405-1153
-
Michael Smoczynski
M
Buyer's Agent in 2018
Michael Smoczynski
Real Broker, LLC
(855) 450-0442
9 Total Sales
Map
Source: Midwest Real Estate Data (MRED)
MLS Number: MRD10050104
APN: 15-34-252-045
- 1028 5th St
- 1368 Talma St
- 1203 S State St
- 1228 Lebanon St
- 633 Watson St
- 1210 Douglas Ave
- Lot 1 Douglas Ave
- 629 S Union St
- 735 Sexton St
- 620 Lebanon St
- 454 Weston Ave
- 450 Center Ave
- 135 Evans Ave
- 217 Arbor Ridge Dr
- 312 S Spencer St
- 555 S Lasalle St
- 555 North Ave
- 307 Bevier Place
- 150 Hamlet Cir
- 400 S Lasalle St
- 1140 Hinckley St
- 1146 Hinckley St
- 1138 Hinckley St
- 1151 Watson St
- 1147 Watson St
- 1136 Hinckley St
- 1155 Watson St
- 1141 Watson St
- 1141 Watson St
- 1132 Hinckley St
- 1159 Watson St
- 1150 Hinckley St
- 1139 Hinckley St
- 1137 Hinckley St
- 1135 Hinckley St
- 1130 Hinckley St
- 1163 Watson St
- 1155 Hinckley St
- 1133 Hinckley St
- 1131 Watson St
