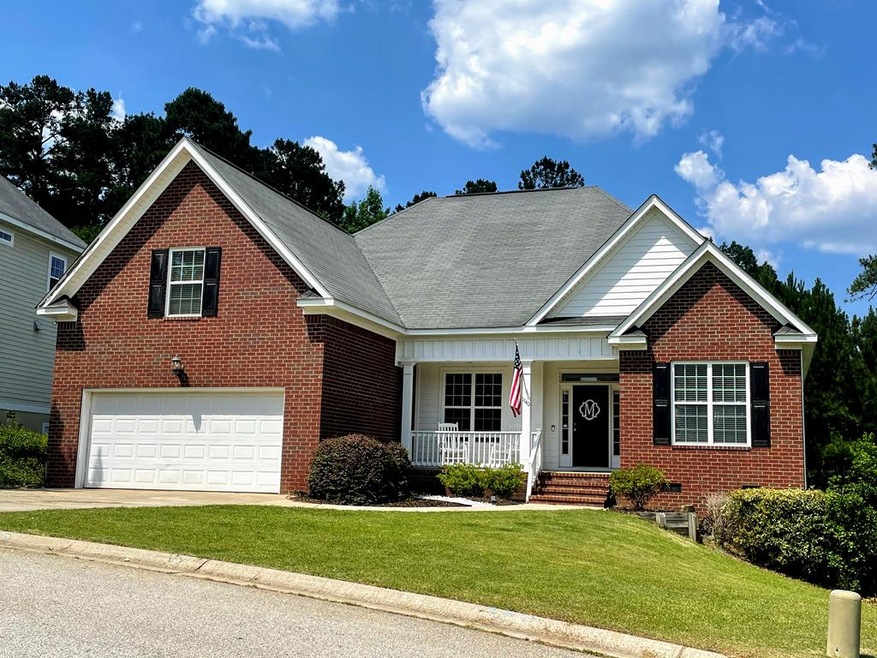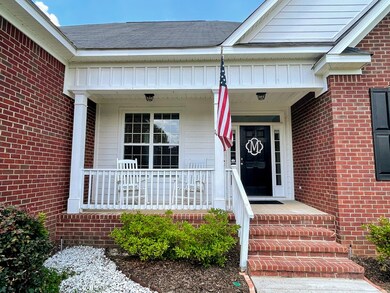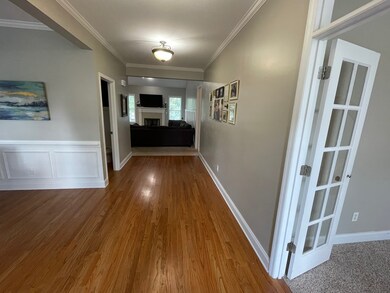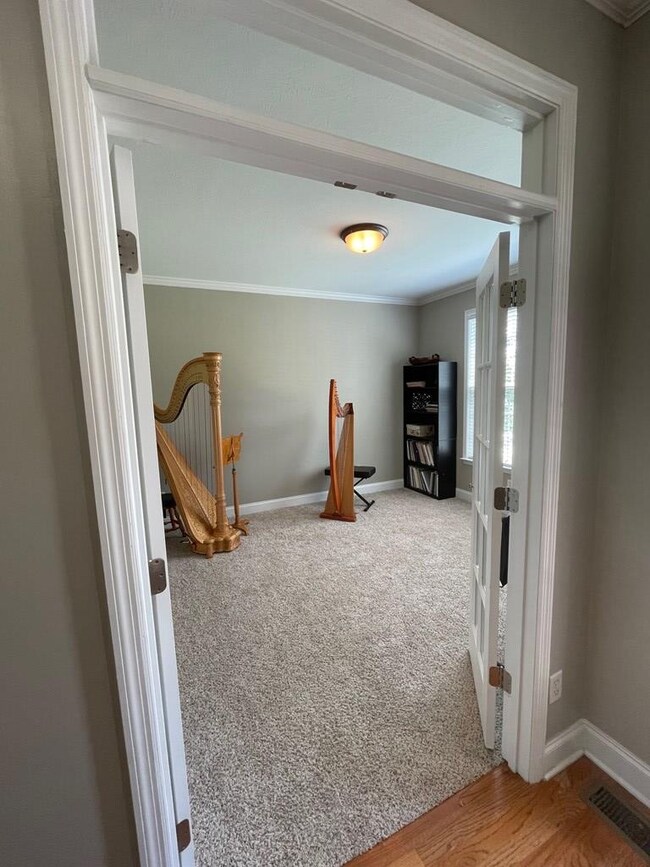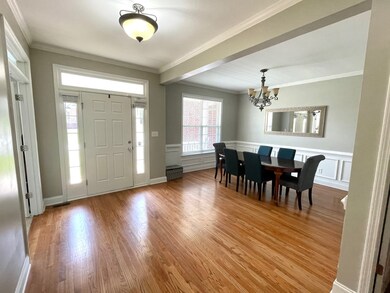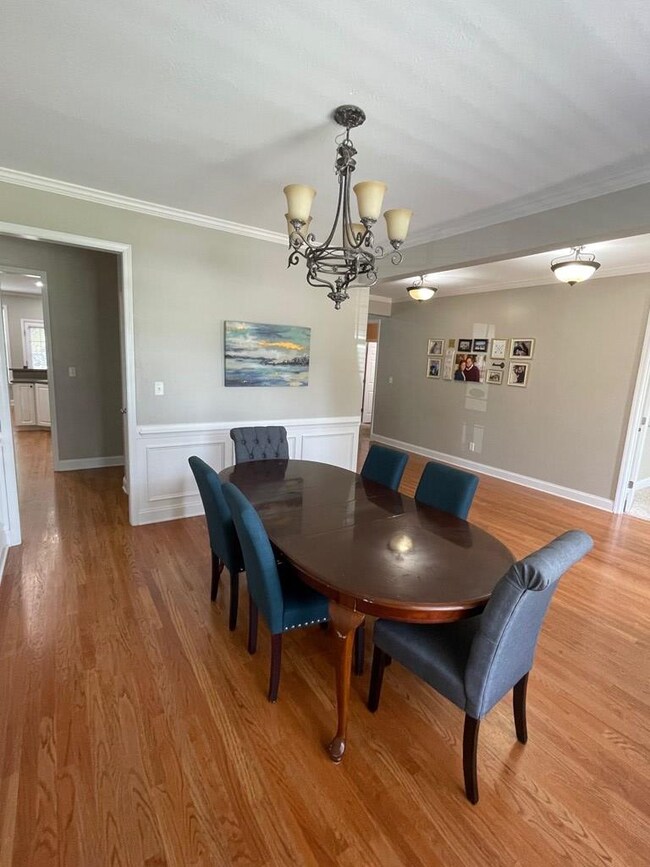
Highlights
- Deck
- Newly Painted Property
- Main Floor Primary Bedroom
- River Ridge Elementary School Rated A
- Wood Flooring
- Great Room
About This Home
As of June 2021Come see this beautiful 4 bed, 2.5 bath house in a quiet neighborhood in Evans. This house features large, bright formal living and dining rooms. Vaulted ceilings in the family room, which opens to the eat in kitchen. Spacious owner's suite has a private bathroom with oversized tile shower and rainfall showerhead, separate tub, updated flooring and walk in closet. 2 additional bedrooms on main floor, and a bonus room over the garage that would make a great 4th bedroom. The house has a walk in attic with storage area and a walk in crawl space. Interior rooms have recently been painted, stove and dishwasher have been replaced, and HVAC is less than 2 years old. The backyard is fenced with plenty of room to play.
Last Agent to Sell the Property
Kristina Hawkes
Keller Williams Realty Augusta License #388541 Listed on: 05/25/2021

Home Details
Home Type
- Single Family
Est. Annual Taxes
- $3,593
Year Built
- Built in 2007
Lot Details
- Fenced
- Landscaped
Parking
- 2 Car Attached Garage
Home Design
- Newly Painted Property
- Brick Exterior Construction
- Composition Roof
- Vinyl Siding
- HardiePlank Type
Interior Spaces
- 1.5-Story Property
- Ceiling Fan
- Blinds
- Entrance Foyer
- Great Room
- Family Room
- Living Room with Fireplace
- Breakfast Room
- Dining Room
- Crawl Space
- Attic Floors
- Washer and Gas Dryer Hookup
Kitchen
- Eat-In Kitchen
- Electric Range
- Microwave
- Dishwasher
- Disposal
Flooring
- Wood
- Carpet
- Vinyl
Bedrooms and Bathrooms
- 4 Bedrooms
- Primary Bedroom on Main
- Split Bedroom Floorplan
- Walk-In Closet
- Garden Bath
Outdoor Features
- Deck
- Front Porch
Schools
- River Ridge Elementary School
- Riverside Middle School
- Greenbrier High School
Utilities
- Central Air
- Heat Pump System
- Cable TV Available
Community Details
- Property has a Home Owners Association
- Hunters Cove Subdivision
Listing and Financial Details
- Tax Lot 19
- Assessor Parcel Number 077I859
Ownership History
Purchase Details
Home Financials for this Owner
Home Financials are based on the most recent Mortgage that was taken out on this home.Purchase Details
Home Financials for this Owner
Home Financials are based on the most recent Mortgage that was taken out on this home.Purchase Details
Home Financials for this Owner
Home Financials are based on the most recent Mortgage that was taken out on this home.Similar Homes in Evans, GA
Home Values in the Area
Average Home Value in this Area
Purchase History
| Date | Type | Sale Price | Title Company |
|---|---|---|---|
| Warranty Deed | $310,000 | -- | |
| Warranty Deed | $221,500 | -- | |
| Deed | $250,000 | -- |
Mortgage History
| Date | Status | Loan Amount | Loan Type |
|---|---|---|---|
| Open | $304,385 | FHA | |
| Closed | $304,385 | FHA | |
| Previous Owner | $225,376 | New Conventional | |
| Previous Owner | $190,100 | New Conventional | |
| Previous Owner | $200,000 | New Conventional |
Property History
| Date | Event | Price | Change | Sq Ft Price |
|---|---|---|---|---|
| 06/26/2021 06/26/21 | Off Market | $310,000 | -- | -- |
| 06/24/2021 06/24/21 | Sold | $310,000 | +3.4% | $127 / Sq Ft |
| 05/27/2021 05/27/21 | Pending | -- | -- | -- |
| 05/25/2021 05/25/21 | For Sale | $299,900 | +35.4% | $123 / Sq Ft |
| 03/27/2019 03/27/19 | Sold | $221,500 | -11.4% | $89 / Sq Ft |
| 02/12/2019 02/12/19 | Pending | -- | -- | -- |
| 09/26/2018 09/26/18 | For Sale | $249,900 | -- | $101 / Sq Ft |
Tax History Compared to Growth
Tax History
| Year | Tax Paid | Tax Assessment Tax Assessment Total Assessment is a certain percentage of the fair market value that is determined by local assessors to be the total taxable value of land and additions on the property. | Land | Improvement |
|---|---|---|---|---|
| 2024 | $3,593 | $143,456 | $22,404 | $121,052 |
| 2023 | $3,593 | $126,274 | $22,404 | $103,870 |
| 2022 | $2,977 | $114,282 | $21,704 | $92,578 |
| 2021 | $2,914 | $105,044 | $18,904 | $86,140 |
| 2020 | $2,518 | $88,600 | $17,304 | $71,296 |
| 2019 | $2,704 | $97,224 | $16,704 | $80,520 |
| 2018 | $2,810 | $100,683 | $17,024 | $83,659 |
| 2017 | $2,488 | $88,836 | $15,104 | $73,732 |
| 2016 | $2,367 | $87,621 | $15,080 | $72,541 |
| 2015 | $2,351 | $86,881 | $15,080 | $71,801 |
| 2014 | $2,327 | $84,949 | $14,380 | $70,569 |
Agents Affiliated with this Home
-
K
Seller's Agent in 2021
Kristina Hawkes
Keller Williams Realty Augusta
-
Stacie Wells

Buyer's Agent in 2021
Stacie Wells
Augusta & Beyond Properties, Llc
(706) 945-7649
36 Total Sales
-
Greg Oldham

Seller's Agent in 2019
Greg Oldham
Meybohm
(706) 877-4000
819 Total Sales
Map
Source: REALTORS® of Greater Augusta
MLS Number: 470379
APN: 077I859
- 1142 Hunters Cove
- 1068 Peninsula Crossing
- 1020 Peninsula Crossing
- 1564 River Island Pkwy
- 714 Marsh Point Rd
- 4136 Quinn Dr
- 4142 Quinn Dr
- 1075 Conn Dr
- 1212 Sumter Landing Ln
- 4196 Aerie Cir
- 750 Marsh Point Rd
- 4154 Saddlehorn Dr
- 2030 Egret Cir
- 5128 Grande Park
- 1027 Sluice Gate Dr
- 4159 Saddlehorn Dr
- 239 Dixon Ct
- 4256 Aerie Cir
- 2084 Egret Cir
- 5099 Grande Park
