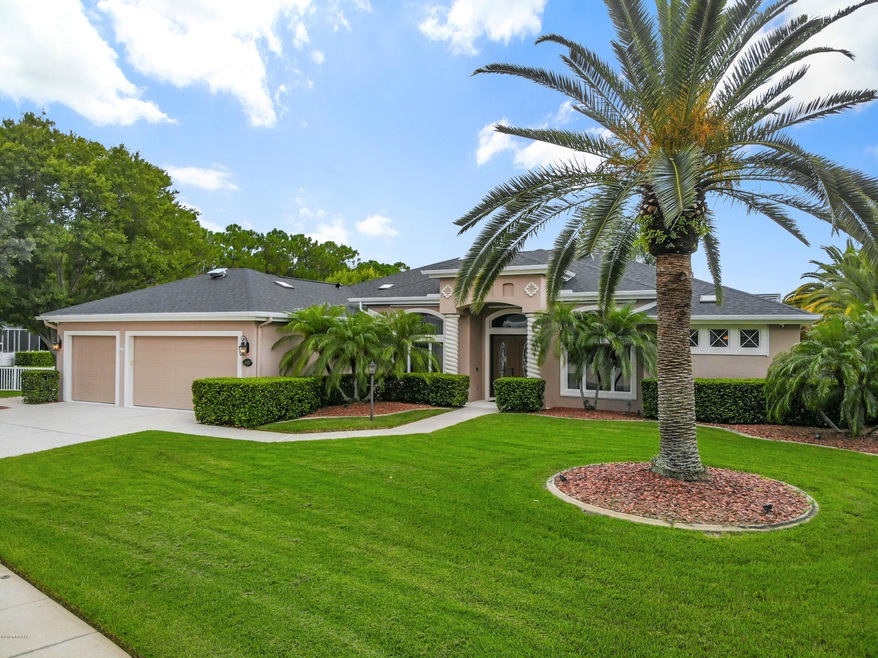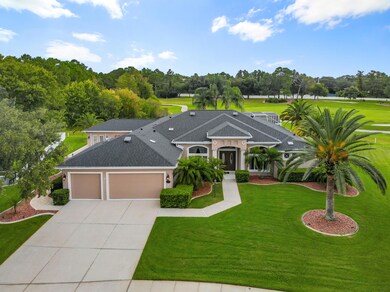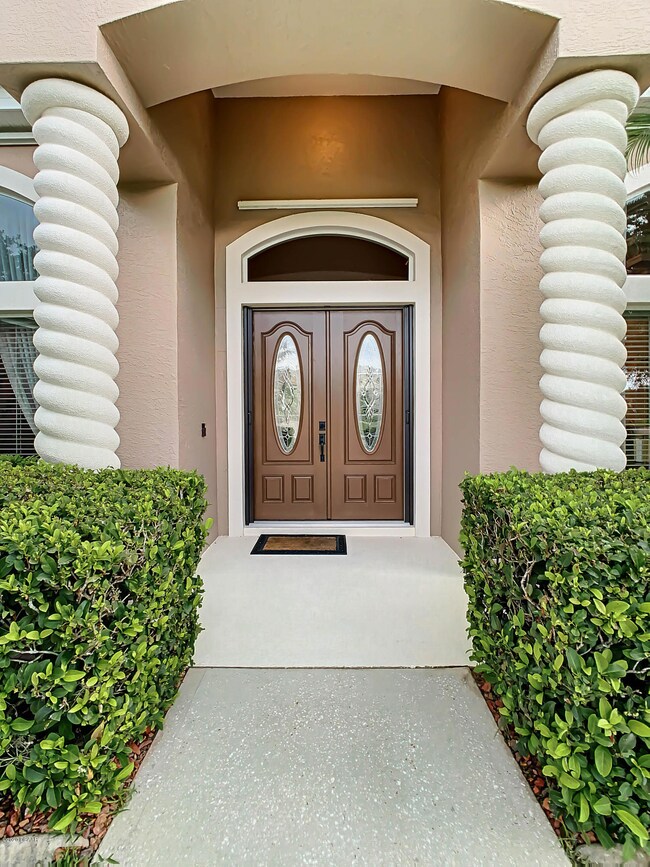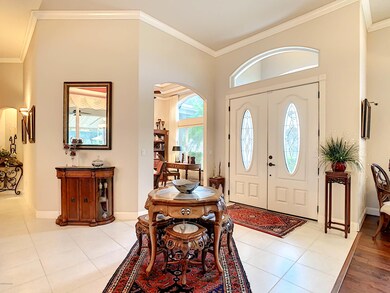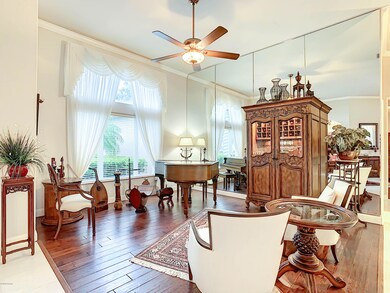
1140 Key Largo Cir Port Orange, FL 32128
Cypress Head NeighborhoodEstimated Value: $779,000 - $923,000
Highlights
- On Golf Course
- In Ground Pool
- Deck
- Spruce Creek High School Rated A-
- Clubhouse
- Wood Flooring
About This Home
As of October 2020Nothing compares to having your own private resort-like retreat situated on an oversized golf course lot in the gated Keys section of Cypress Head. Savor serenity on the expansive, Zen-like lanai, as you gaze at the water cascading into the pool overlooking the 8th fairway of the golf course, complete with remote awnings for those rainy afternoons. Exceptional living quarters are complemented by upscale finishes that invite comfort and exude elegance such as Italian porcelain tile, hardwood flooring, 12' ceilings, crown moldings, sun tunnels and trey ceilings throughout. Many of the rooms are interchangeable to fit your needs, a den and living/music room, flow to the spacious dining room overlooking the lanai. A Chef's kitchen equipped with glazed cabinetry, granite countertops, custom pantry, KitchenAid® black stainless appliances, along with casual eating area, open to the Family Room with sliders to the lanai, along with an adjacent flex room wing, currently used as a wine room, with spacious storage/multi-purpose room which opens to a private courtyard with separate entrance, ideal for a home office. The sumptuous sun filled owner's suite boasts an intricate trey ceiling and opens to the outdoor lanai. An opulent owner's bath is sure to please with double sink granite vanity, dual head tiled shower, soaking tub, as well as a custom walk-in closet. Two bedrooms share a bath, while one showcases access to the gated courtyard with pavers, grass area and private entrance, along with a remote awning. The oversized 3-car garage boasts an abundance of storage, 220V 50-amp service/RV power and dual electrical circuits rounded out with monitoring cameras around the property. New Roof, Solar Powered Roof Vents, Recirculating Hot Water System; 5 Sun Tunnels; Custom Storm Shutters and Insulated Garage Door.
Last Agent to Sell the Property
Beechler Realty Group License #3293183 Listed on: 08/18/2020
Home Details
Home Type
- Single Family
Est. Annual Taxes
- $4,518
Year Built
- Built in 2000
Lot Details
- 0.45 Acre Lot
- Property fronts a private road
- On Golf Course
- South Facing Home
HOA Fees
- $61 Monthly HOA Fees
Parking
- 3 Car Attached Garage
Home Design
- Shingle Roof
- Concrete Block And Stucco Construction
- Block And Beam Construction
Interior Spaces
- 3,349 Sq Ft Home
- 1-Story Property
- Ceiling Fan
- Family Room
- Living Room
- Dining Room
- Den
- Bonus Room
- Screened Porch
- Utility Room
- Hurricane or Storm Shutters
Kitchen
- Double Oven
- Electric Range
- Microwave
- Dishwasher
- Disposal
Flooring
- Wood
- Tile
Bedrooms and Bathrooms
- 4 Bedrooms
- Split Bedroom Floorplan
Pool
- In Ground Pool
- Screen Enclosure
Outdoor Features
- Deck
- Screened Patio
Additional Features
- Accessible Common Area
- Smart Irrigation
- Zoned Heating and Cooling
Listing and Financial Details
- Homestead Exemption
- Assessor Parcel Number 6331-03-00-0440
Community Details
Overview
- Cypress Head Subdivision
Amenities
- Clubhouse
Recreation
- Golf Course Community
Ownership History
Purchase Details
Home Financials for this Owner
Home Financials are based on the most recent Mortgage that was taken out on this home.Purchase Details
Purchase Details
Home Financials for this Owner
Home Financials are based on the most recent Mortgage that was taken out on this home.Purchase Details
Home Financials for this Owner
Home Financials are based on the most recent Mortgage that was taken out on this home.Purchase Details
Home Financials for this Owner
Home Financials are based on the most recent Mortgage that was taken out on this home.Purchase Details
Home Financials for this Owner
Home Financials are based on the most recent Mortgage that was taken out on this home.Similar Homes in Port Orange, FL
Home Values in the Area
Average Home Value in this Area
Purchase History
| Date | Buyer | Sale Price | Title Company |
|---|---|---|---|
| Marcucci Pierre Miguel | $590,000 | Professional Title Agency | |
| Karst Don R | -- | Attorney | |
| Linsley Robin L | -- | -- | |
| Karst Don R | $339,000 | -- | |
| Linsley Robin L | -- | -- | |
| Robin Linsley Bldg Cont Inc | $48,000 | -- |
Mortgage History
| Date | Status | Borrower | Loan Amount |
|---|---|---|---|
| Open | Marcucci Pierre Miguel | $460,000 | |
| Previous Owner | Karst Don | $100,000 | |
| Previous Owner | Karst Don R | $60,000 | |
| Previous Owner | Karst Don R | $188,241 | |
| Previous Owner | Karst Don R | $200,000 | |
| Previous Owner | Linsley Robin L | $113,259 | |
| Previous Owner | Karst Don R | $114,000 | |
| Previous Owner | Linsley Robin L | $50,000 | |
| Previous Owner | Linsley Robin L | $175,000 | |
| Previous Owner | Robin Linsley Bldg Cont Inc | $175,000 |
Property History
| Date | Event | Price | Change | Sq Ft Price |
|---|---|---|---|---|
| 10/08/2020 10/08/20 | Sold | $590,000 | 0.0% | $176 / Sq Ft |
| 08/29/2020 08/29/20 | Pending | -- | -- | -- |
| 08/18/2020 08/18/20 | For Sale | $590,000 | -- | $176 / Sq Ft |
Tax History Compared to Growth
Tax History
| Year | Tax Paid | Tax Assessment Tax Assessment Total Assessment is a certain percentage of the fair market value that is determined by local assessors to be the total taxable value of land and additions on the property. | Land | Improvement |
|---|---|---|---|---|
| 2025 | $8,589 | $555,957 | -- | -- |
| 2024 | $8,589 | $540,290 | -- | -- |
| 2023 | $8,589 | $524,553 | $0 | $0 |
| 2022 | $8,359 | $509,275 | $0 | $0 |
| 2021 | $8,597 | $494,442 | $66,000 | $428,442 |
| 2020 | $4,509 | $278,848 | $0 | $0 |
| 2019 | $4,518 | $272,579 | $0 | $0 |
| 2018 | $4,538 | $267,497 | $0 | $0 |
| 2017 | $4,569 | $261,995 | $0 | $0 |
| 2016 | $4,308 | $236,070 | $0 | $0 |
| 2015 | -- | $234,429 | $0 | $0 |
| 2014 | $4,471 | $232,568 | $0 | $0 |
Agents Affiliated with this Home
-
Kelly Beechler

Seller's Agent in 2020
Kelly Beechler
Beechler Realty Group
(386) 405-1178
42 in this area
90 Total Sales
-
Charles Shaver, PA

Buyer's Agent in 2020
Charles Shaver, PA
Keller Williams Heritage
(352) 250-9617
1 in this area
233 Total Sales
Map
Source: Daytona Beach Area Association of REALTORS®
MLS Number: 1074565
APN: 6331-03-00-0440
- 6273 Paradise Island Ct
- 723 Oakwater Ln
- 42 Golf Villa Dr
- 28 Golf Villa Dr
- 1749 Arash Cir
- 6307 Hanfield Dr
- 800 Ashton Lakes Blvd
- 6195 Secret Lake Dr
- 6456 Roseberry Ct
- 6403 Adrianne Ct
- 6277 W Fallsgrove Ln
- 6289 W Fallsgrove Ln
- 766 Park Springs Ct
- 6287 Woodhaven Village Dr
- 6271 W Fallsgrove Ln
- 6091 Sabal Hammock Cir
- 6092 Sabal Hammock Cir
- 1734 Arash Cir
- 6263 W Fallsgrove Ln
- 6341 Hanfield Dr
- 1140 Key Largo Cir
- 1138 Key Largo Cir
- 1139 Key Largo Cir
- 1136 Key Largo Cir
- 1144 Key Largo Cir
- 1135 Key Largo Cir
- 1149 Key Largo Cir
- 1146 Key Largo Cir
- 1133 Key Largo Cir
- 1145 Key Largo Cir
- 1132 Key Largo Cir
- 1153 Key Largo Cir
- 1148 Key Largo Cir
- 1150 Key Largo Cir
- 1131 Key Largo Cir
- 1152 Key Largo Cir
- 1130 Key Largo Cir
- 1159 Key Largo Cir
- 1154 Key Largo Cir
- 1156 Key Largo Cir
