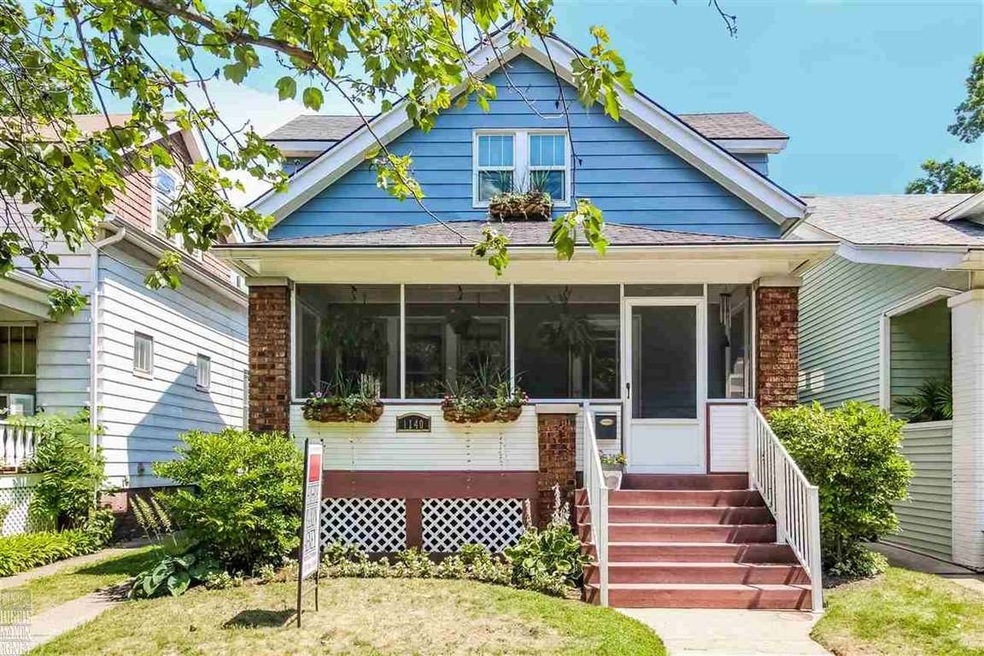
$200,000
- 3 Beds
- 1 Bath
- 1,032 Sq Ft
- 1248 Maryland St
- Grosse Pointe Park, MI
Overflowing with value, this quaint 1920 3 bedroom bungalow sits in prime Grosse Pointe Park location. Set at the back of an extra-deep 188-ft lot, the property delivers numerous essential updates: new roof (2019), all new updated electrical (2018), updated plumbing (2018), foundation reinforcements, newer HVAC, and updated windows. All the "boring but important" updates are done and this
Marsha Zeller Adlhoch & Associates, REALTORS
