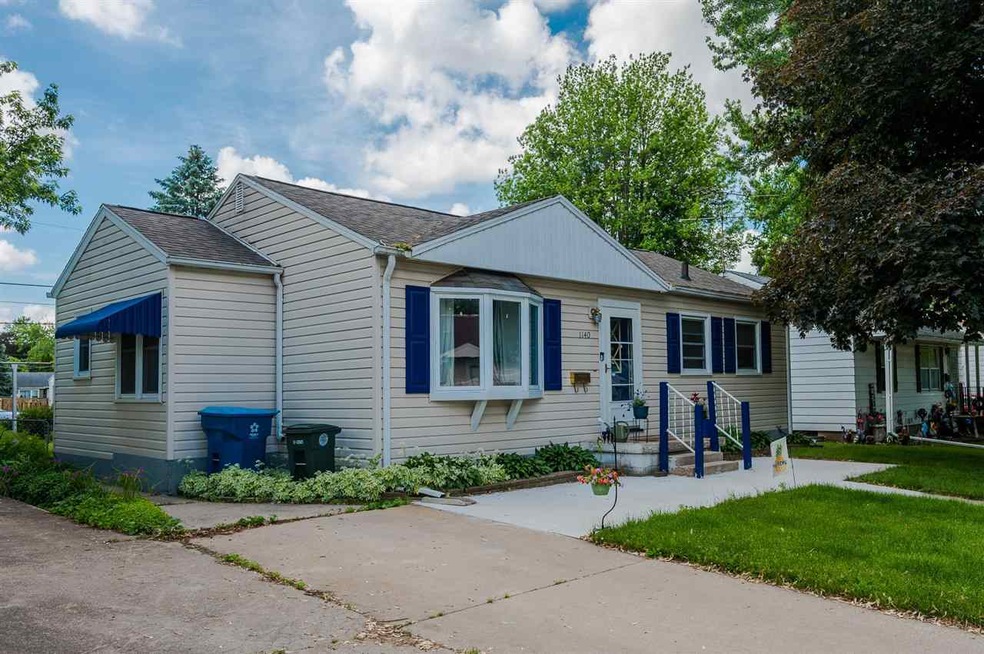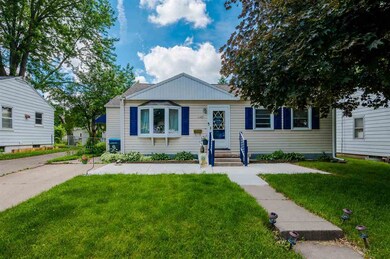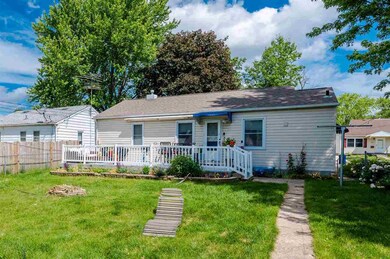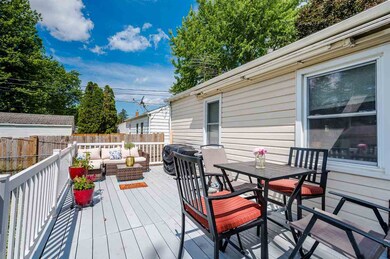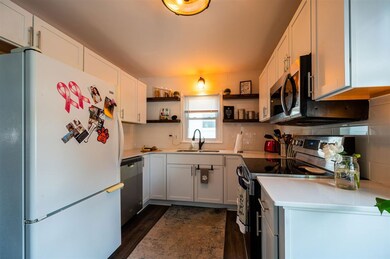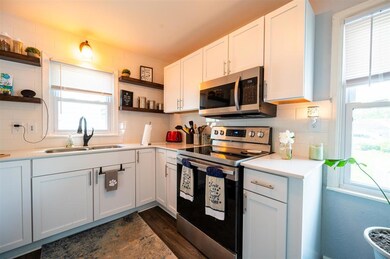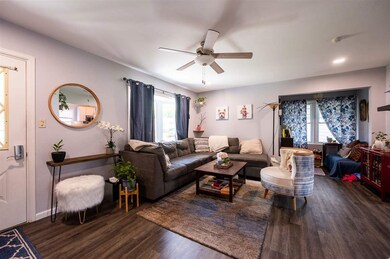
1140 Lorraine Ave Waterloo, IA 50702
Liberty Park NeighborhoodHighlights
- Deck
- Granite Countertops
- Forced Air Heating and Cooling System
- Wood Flooring
- 1 Car Detached Garage
About This Home
As of August 2021Updated and move in ready home!!! Once you enter through the front door, you will be greeted with a nice bright and open area. Kitchen has been all redone with new cabinetry and quartz counter tops. New flooring through the entire upstairs. Freshly textured and painted walls, and much more. Offers 2 bedrooms, 1 full bath, formal dining room, spacious living room and kitchen. Lower level has awesome potential and does have a 1/2 bath. Off the back of the home is a large deck that leads to a big yard that is fenced in with nice landscaping and gardens. There is a one stall detached garage and a storage shed off the ally access. The front driveway is a shared drive with a parking spot. Please take the time to check out this wonderful home, call today and set up your showing!!
Last Agent to Sell the Property
Backes Real Estate License #B56242 Listed on: 06/15/2021
Home Details
Home Type
- Single Family
Est. Annual Taxes
- $1,952
Year Built
- Built in 1950
Lot Details
- 6,300 Sq Ft Lot
- Lot Dimensions are 50 x 126
Parking
- 1 Car Detached Garage
Home Design
- Concrete Foundation
- Block Foundation
- Shingle Roof
- Asphalt Roof
- Vinyl Siding
Interior Spaces
- 925 Sq Ft Home
- Wood Flooring
Kitchen
- Free-Standing Range
- Dishwasher
- Granite Countertops
Bedrooms and Bathrooms
- 2 Bedrooms
Laundry
- Laundry on lower level
- Dryer
- Washer
Outdoor Features
- Deck
Schools
- Kittrell Elementary School
- Hoover Intermediate
- West High School
Utilities
- Forced Air Heating and Cooling System
- Heating System Uses Gas
Listing and Financial Details
- Assessor Parcel Number 891335430009
Ownership History
Purchase Details
Home Financials for this Owner
Home Financials are based on the most recent Mortgage that was taken out on this home.Purchase Details
Home Financials for this Owner
Home Financials are based on the most recent Mortgage that was taken out on this home.Similar Homes in Waterloo, IA
Home Values in the Area
Average Home Value in this Area
Purchase History
| Date | Type | Sale Price | Title Company |
|---|---|---|---|
| Warranty Deed | $131,000 | Title Services Corp | |
| Warranty Deed | $78,500 | None Available |
Mortgage History
| Date | Status | Loan Amount | Loan Type |
|---|---|---|---|
| Open | $117,900 | New Conventional | |
| Closed | $13,100 | Stand Alone Second | |
| Previous Owner | $35,000 | Stand Alone Refi Refinance Of Original Loan | |
| Previous Owner | $60,000 | New Conventional |
Property History
| Date | Event | Price | Change | Sq Ft Price |
|---|---|---|---|---|
| 08/13/2021 08/13/21 | Sold | $131,000 | +4.8% | $142 / Sq Ft |
| 06/17/2021 06/17/21 | Pending | -- | -- | -- |
| 06/15/2021 06/15/21 | For Sale | $125,000 | +59.2% | $135 / Sq Ft |
| 12/20/2019 12/20/19 | Sold | $78,500 | -7.5% | $60 / Sq Ft |
| 11/27/2019 11/27/19 | Pending | -- | -- | -- |
| 11/27/2019 11/27/19 | Price Changed | $84,900 | -5.7% | $65 / Sq Ft |
| 10/24/2019 10/24/19 | For Sale | $90,000 | -- | $69 / Sq Ft |
Tax History Compared to Growth
Tax History
| Year | Tax Paid | Tax Assessment Tax Assessment Total Assessment is a certain percentage of the fair market value that is determined by local assessors to be the total taxable value of land and additions on the property. | Land | Improvement |
|---|---|---|---|---|
| 2024 | $2,586 | $139,870 | $16,980 | $122,890 |
| 2023 | $2,128 | $139,870 | $16,980 | $122,890 |
| 2022 | $2,116 | $105,760 | $16,980 | $88,780 |
| 2021 | $2,062 | $98,960 | $16,980 | $81,980 |
| 2020 | $1,756 | $91,000 | $13,340 | $77,660 |
| 2019 | $1,756 | $91,000 | $13,340 | $77,660 |
| 2018 | $1,804 | $91,000 | $13,340 | $77,660 |
| 2017 | $1,864 | $92,980 | $13,340 | $79,640 |
| 2016 | $1,836 | $92,980 | $13,340 | $79,640 |
| 2015 | $1,836 | $92,980 | $13,340 | $79,640 |
| 2014 | $1,770 | $88,560 | $13,340 | $75,220 |
Agents Affiliated with this Home
-

Seller's Agent in 2021
Ryan Backes
Backes Real Estate
(319) 240-5039
3 in this area
120 Total Sales
-
A
Seller Co-Listing Agent in 2021
Ashley Backes
Backes Real Estate
(319) 240-4192
2 in this area
21 Total Sales
-
M
Seller's Agent in 2019
Michael Robert
EXP Realty, LLC
-
D
Seller Co-Listing Agent in 2019
Diane Robert
EXP Realty, LLC
Map
Source: Northeast Iowa Regional Board of REALTORS®
MLS Number: NBR20212691
APN: 8913-35-430-009
- 2719 Randolph St
- 1111 Bourland Ave
- 834 Easton Ave
- 1002 E Ridgeway Ave
- 721 Locke Ave
- 1919 W 7th St
- 1112 Oregon St
- 1155 Leona Ave
- 624 E Mitchell Ave
- 1703 Baltimore St
- 2140 Touchae St
- 1223 Byron Ave
- 3029 W 9th St
- 420 Cornwall Ave
- 1111 Langley Rd
- 414 Cornwall Ave
- 917 Hawthorne Ave
- 700 Hammond Ave
- 1635 Liberty Ave
- 1317 Forest Ave
