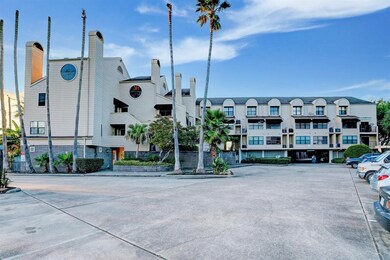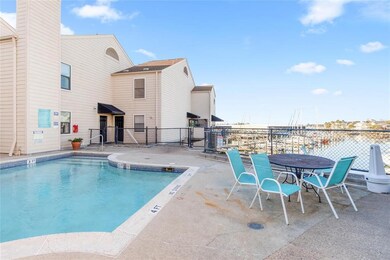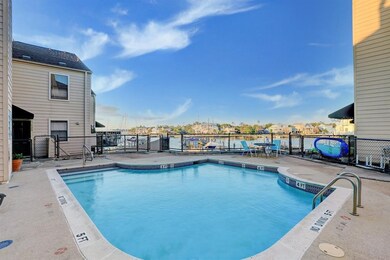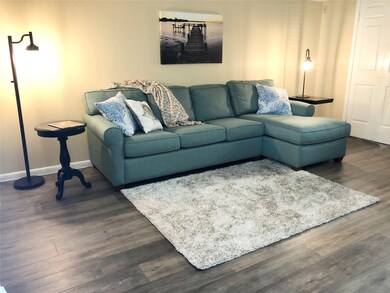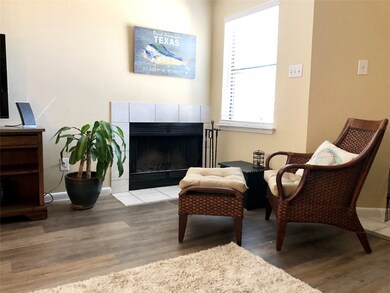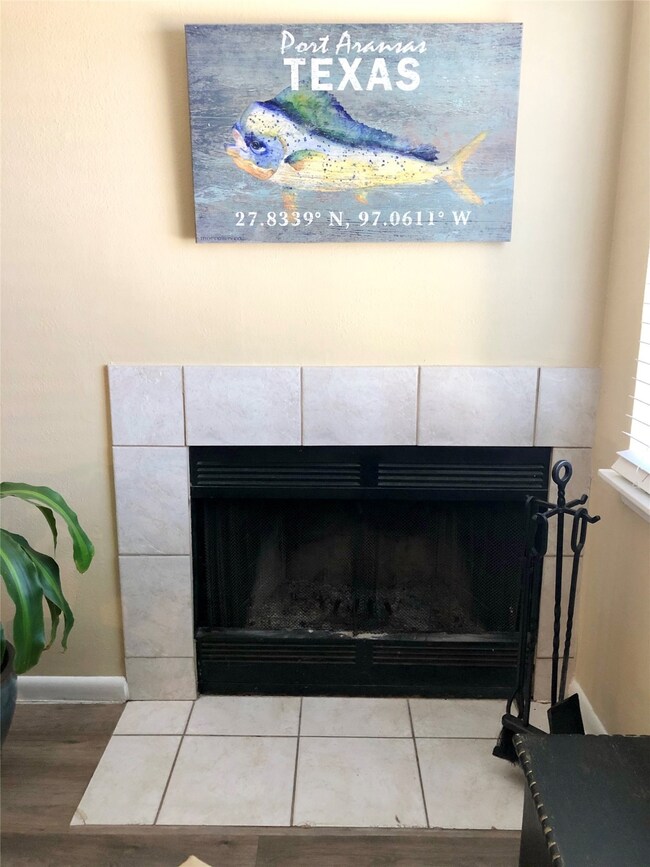2
Beds
2.5
Baths
1,725
Sq Ft
2,178
Sq Ft Lot
Highlights
- Bay View
- Dual Staircase
- Hydromassage or Jetted Bathtub
- Bayside Intermediate School Rated A-
- Traditional Architecture
- 2 Fireplaces
About This Home
3 Story 2 bed/2.5 bath condo with an additional room that could be used as a 3rd bedroom, master includes fireplace, water view, bathroom with a jetted tub and a large walk-in closet, 1725 sf - largest sf plan in the complex, 2 car assigned parking directly under the condo, has community pool, complex is 1 mile from the Kemah Boardwalk.
Condo Details
Home Type
- Condominium
Est. Annual Taxes
- $3,723
Year Built
- Built in 1985
Home Design
- Traditional Architecture
Interior Spaces
- 1,725 Sq Ft Home
- 3-Story Property
- Wet Bar
- Dual Staircase
- Ceiling Fan
- 2 Fireplaces
- Wood Burning Fireplace
- Window Treatments
- Home Office
- Utility Room
- Stacked Washer and Dryer
- Bay Views
Kitchen
- Electric Oven
- Electric Range
- Microwave
- Dishwasher
- Solid Surface Countertops
- Disposal
Flooring
- Carpet
- Tile
- Vinyl Plank
- Vinyl
Bedrooms and Bathrooms
- 2 Bedrooms
- Hydromassage or Jetted Bathtub
Home Security
Parking
- 2 Attached Carport Spaces
- Assigned Parking
Schools
- Stewart Elementary School
- Bayside Intermediate School
- Clear Falls High School
Utilities
- Central Heating and Cooling System
- Programmable Thermostat
- Municipal Trash
Additional Features
- Energy-Efficient Thermostat
- Balcony
Listing and Financial Details
- Property Available on 3/1/25
- Long Term Lease
Community Details
Overview
- Front Yard Maintenance
- Remax Cherished Properties Association
- Moon Caye Condo 2001 Subdivision
Recreation
- Community Pool
Pet Policy
- Call for details about the types of pets allowed
- Pet Deposit Required
Security
- Fire and Smoke Detector
Map
Source: Houston Association of REALTORS®
MLS Number: 42045759
APN: 5185-0001-0112-000
Nearby Homes
- 1140 Marina Bay Dr Unit 110A
- 1140 Marina Bay Dr Unit 123B
- 1014 S Aspen Rd
- 1302 Marina Bay Dr Unit 201A
- 718 Pine Rd
- 1215 Esther St
- 715 Clear Lake Rd
- 626 Clear Lake Rd
- 631 Clear Lake Rd
- 614 Clear Lake Rd
- 00 Clear Lake Rd
- 524 Clear Lake Rd
- 521 Pine Rd
- 515 Clear Lake Rd
- 98 Bayou Ln
- 19 Harbor Ln
- 0 Clear Lake Rd Unit 35293175
- 69 Harbor Ln
- 319 W Shore Dr
- 300 Narcissus Rd

