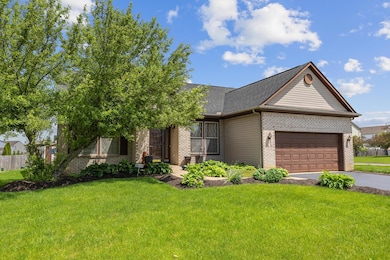
1140 Mastell Dr Reynoldsburg, OH 43068
Taylor Ridge NeighborhoodEstimated payment $2,580/month
Highlights
- Ranch Style House
- 2 Car Attached Garage
- Forced Air Heating and Cooling System
- Balcony
- Patio
- Carpet
About This Home
Welcome to this loving ranch-style home in the heart of Reynoldsburg. The charming 4 bedroom, 3 bathroom ranch style gem offers modern updates with classic charm and offers generous living space, perfect for both relaxing and entertaining. The open concept design flows effortlessly from room to room creating a warm and cohesive inviting presence. Recent updates provide peace of mind and long term value including new roof installed 2019, a new furnace installed 2021 both with 20 year warranties, a new AC unit 2021 and a new hot water heater 2019 all ensuring efficiency and reliability for years to come. Enhanced by laminate flooring 2020, sturdy shed 2017 for extra storage, expanded patio 2015 perfect for outdoor entertaining, summer BBQs, or relaxing under the stars. The expansive basement offers additional living space, complete with a full bathroom making it ideal for a home theater, guest suite, gym, or playroom. This house screams a places to call home. The house will love you back!!!!! Schedule your tour today it yours.
Open House Schedule
-
Saturday, June 07, 20251:00 to 3:00 pm6/7/2025 1:00:00 PM +00:006/7/2025 3:00:00 PM +00:00Add to Calendar
-
Sunday, June 08, 20251:00 to 3:00 pm6/8/2025 1:00:00 PM +00:006/8/2025 3:00:00 PM +00:00Add to Calendar
Home Details
Home Type
- Single Family
Est. Annual Taxes
- $4,758
Year Built
- Built in 2001
Lot Details
- 0.25 Acre Lot
Parking
- 2 Car Attached Garage
- Shared Driveway
- On-Street Parking
Home Design
- Ranch Style House
- Brick Exterior Construction
- Vinyl Siding
Interior Spaces
- 2,124 Sq Ft Home
- Gas Log Fireplace
- Insulated Windows
- Basement
- Crawl Space
- Laundry on main level
Kitchen
- Microwave
- Dishwasher
Flooring
- Carpet
- Laminate
Bedrooms and Bathrooms
- 4 Main Level Bedrooms
Outdoor Features
- Balcony
- Patio
Utilities
- Forced Air Heating and Cooling System
- Heating System Uses Gas
- Gas Water Heater
Listing and Financial Details
- Assessor Parcel Number 013-026628-00-242
Map
Home Values in the Area
Average Home Value in this Area
Tax History
| Year | Tax Paid | Tax Assessment Tax Assessment Total Assessment is a certain percentage of the fair market value that is determined by local assessors to be the total taxable value of land and additions on the property. | Land | Improvement |
|---|---|---|---|---|
| 2024 | $10,876 | $118,900 | $22,330 | $96,570 |
| 2023 | $4,747 | $118,900 | $22,330 | $96,570 |
| 2022 | $4,428 | $86,350 | $18,130 | $68,220 |
| 2021 | $4,426 | $86,350 | $18,130 | $68,220 |
| 2020 | $4,532 | $86,350 | $18,130 | $68,220 |
| 2019 | $4,182 | $69,340 | $12,500 | $56,840 |
| 2018 | $4,208 | $0 | $0 | $0 |
| 2017 | $4,233 | $0 | $0 | $0 |
| 2016 | $4,446 | $0 | $0 | $0 |
| 2015 | $4,303 | $0 | $0 | $0 |
| 2014 | $6,533 | $0 | $0 | $0 |
| 2013 | $4,070 | $0 | $0 | $0 |
Purchase History
| Date | Type | Sale Price | Title Company |
|---|---|---|---|
| Fiduciary Deed | $158,000 | None Available | |
| Deed | $206,688 | -- | |
| Deed | $140,000 | -- |
Mortgage History
| Date | Status | Loan Amount | Loan Type |
|---|---|---|---|
| Open | $152,000 | New Conventional | |
| Closed | $153,693 | FHA |
Similar Homes in the area
Source: Columbus and Central Ohio Regional MLS
MLS Number: 225017907
APN: 013-026628-00.242
- 1178 Mastell Dr
- 1065 Mastell Dr
- 952 Sorohan St
- 896 Allegro Dr
- 9067 Kingsley Dr
- 841 Allegro Dr
- 9019 Kingsley Dr
- 842 Allegro Dr
- 921 Dianthus Ct
- 8970 Kingsley Dr
- 8839 Amaranth Ct
- 8827 Bergenia Ct
- 727 Petigrew Dr
- 8056 Summit Rd SW
- 14126 Refugee Rd SW
- 1088 Komraus Ct
- 13822 Refugee Rd SW
- 8782 Ormiston Cir
- 8575 Kingsley Dr
- 8657 Firstgate Dr


