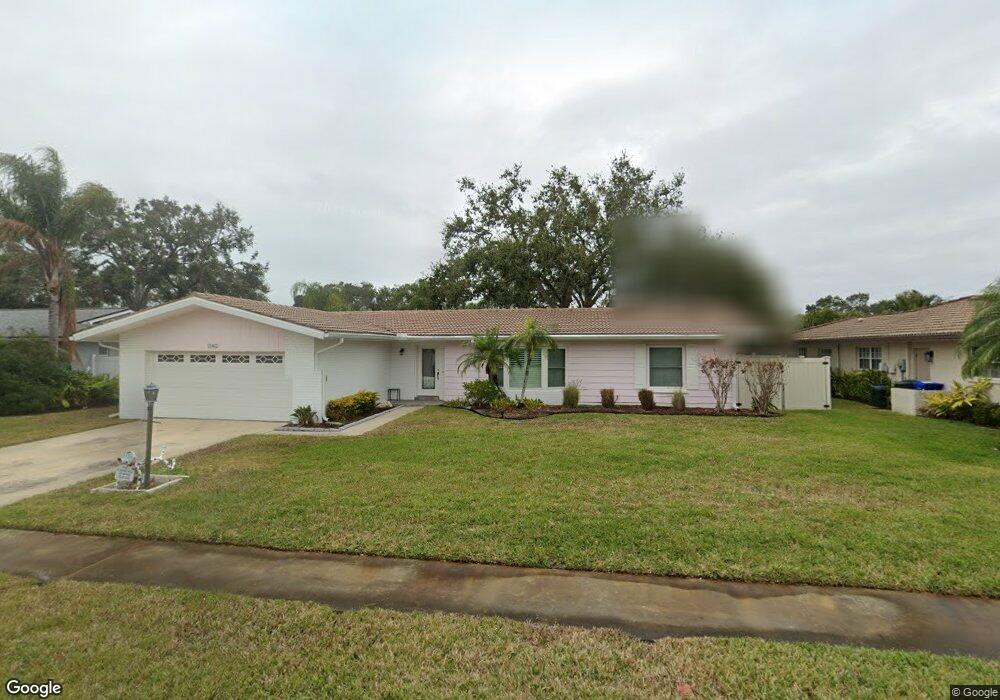1140 Mcfarland St Dunedin, FL 34698
Estimated Value: $558,000 - $690,000
3
Beds
3
Baths
2,082
Sq Ft
$308/Sq Ft
Est. Value
About This Home
This home is located at 1140 Mcfarland St, Dunedin, FL 34698 and is currently estimated at $640,660, approximately $307 per square foot. 1140 Mcfarland St is a home located in Pinellas County with nearby schools including San Jose Elementary School, Palm Harbor Middle School, and Dunedin High School.
Ownership History
Date
Name
Owned For
Owner Type
Purchase Details
Closed on
Oct 25, 2007
Sold by
Giarratano Roseland K and Giarratano Dietz R
Bought by
Dietz R Kay
Current Estimated Value
Home Financials for this Owner
Home Financials are based on the most recent Mortgage that was taken out on this home.
Original Mortgage
$286,400
Outstanding Balance
$178,628
Interest Rate
6.37%
Mortgage Type
New Conventional
Estimated Equity
$462,032
Purchase Details
Closed on
Jun 30, 2005
Sold by
Chaisson Steven D and Chaisson Cindy D
Bought by
Giarratano Roseland K
Home Financials for this Owner
Home Financials are based on the most recent Mortgage that was taken out on this home.
Original Mortgage
$31,250
Interest Rate
5.15%
Mortgage Type
Credit Line Revolving
Purchase Details
Closed on
Jan 5, 1998
Sold by
Licursi Angelo J and Licursi Barbara L
Bought by
Chaisson Steven D and Chaisson Cindy D
Home Financials for this Owner
Home Financials are based on the most recent Mortgage that was taken out on this home.
Original Mortgage
$108,605
Interest Rate
7.2%
Mortgage Type
VA
Create a Home Valuation Report for This Property
The Home Valuation Report is an in-depth analysis detailing your home's value as well as a comparison with similar homes in the area
Home Values in the Area
Average Home Value in this Area
Purchase History
| Date | Buyer | Sale Price | Title Company |
|---|---|---|---|
| Dietz R Kay | -- | Chicago Title | |
| Giarratano Roseland K | $312,500 | -- | |
| Chaisson Steven D | $117,000 | -- |
Source: Public Records
Mortgage History
| Date | Status | Borrower | Loan Amount |
|---|---|---|---|
| Open | Dietz R Kay | $286,400 | |
| Closed | Giarratano Roseland K | $31,250 | |
| Closed | Giarratano Roseland K | $250,000 | |
| Previous Owner | Chaisson Steven D | $98,800 | |
| Previous Owner | Chaisson Steven D | $40,000 | |
| Previous Owner | Chaisson Steven D | $20,000 | |
| Previous Owner | Chaisson Steven D | $108,605 |
Source: Public Records
Tax History Compared to Growth
Tax History
| Year | Tax Paid | Tax Assessment Tax Assessment Total Assessment is a certain percentage of the fair market value that is determined by local assessors to be the total taxable value of land and additions on the property. | Land | Improvement |
|---|---|---|---|---|
| 2025 | $2,353 | $183,514 | -- | -- |
| 2024 | $2,307 | $178,342 | -- | -- |
| 2023 | $2,307 | $173,148 | $0 | $0 |
| 2022 | $2,233 | $168,105 | $0 | $0 |
| 2021 | $2,253 | $163,209 | $0 | $0 |
| 2020 | $2,243 | $160,956 | $0 | $0 |
| 2019 | $2,197 | $157,337 | $0 | $0 |
| 2018 | $2,162 | $154,403 | $0 | $0 |
| 2017 | $2,138 | $151,227 | $0 | $0 |
| 2016 | $2,116 | $148,117 | $0 | $0 |
| 2015 | $2,151 | $147,087 | $0 | $0 |
| 2014 | $2,099 | $145,920 | $0 | $0 |
Source: Public Records
Map
Nearby Homes
- 1090 Mcfarland St
- 1111 Mclean St
- 1700 Patricia Ave
- 1701 Pinehurst Rd Unit 19F
- 1701 Pinehurst Rd Unit 13C
- 1701 Pinehurst Rd Unit 24B
- 1701 Pinehurst Rd Unit 22B
- 1701 Pinehurst Rd Unit 16C
- 1701 Pinehurst Rd Unit 4F
- 1701 Pinehurst Rd Unit 10F
- 1701 Pinehurst Rd Unit 9H
- 1701 Pinehurst Rd Unit 33E
- 1701 Pinehurst Rd Unit 36C
- 1701 Pinehurst Rd Unit 3E
- 2021 Valley Dr
- 1327 Georgia Ave
- 1471 Gladys Cir
- 1433 Ruth Rd
- 1241 Ohio Ave
- 1864 Brae Moor Dr
- 1150 Mcfarland St
- 1130 Mcfarland St
- 1151 Mccarty St
- 1141 Mccarty St
- 1161 Mccarty St
- 1131 Mcfarland St
- 1120 Mcfarland St
- 1160 Mcfarland St
- 1121 Mcfarland St
- 1141 Mcfarland St
- 1131 Mccarty St
- 1171 Mccarty St
- 1111 Mcfarland St
- 1151 Mcfarland St
- 1110 Mcfarland St
- 1121 Mccarty St
- 1130 Mclean St
- 1150 Mccarty St
- 1120 Mclean St
- 1160 Mccarty St
