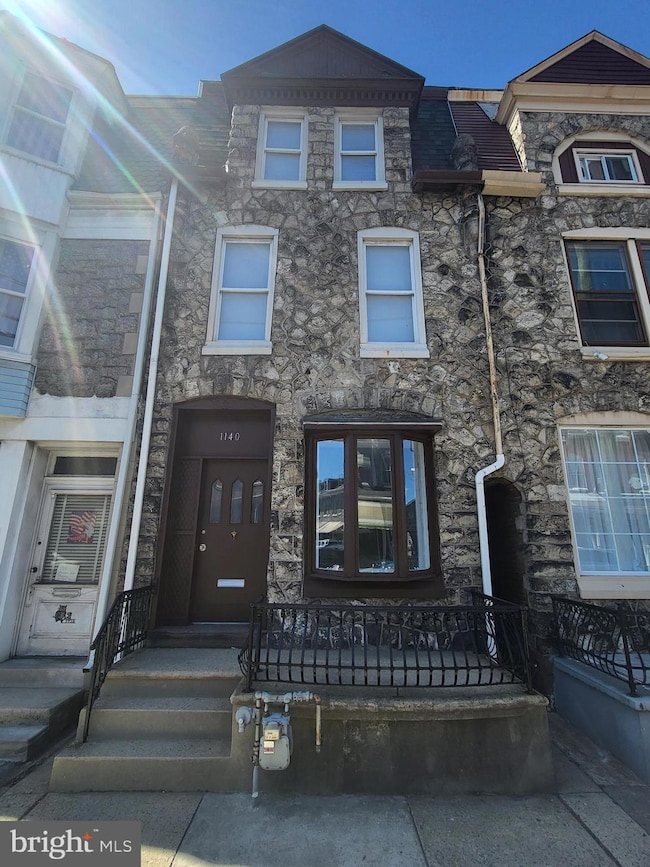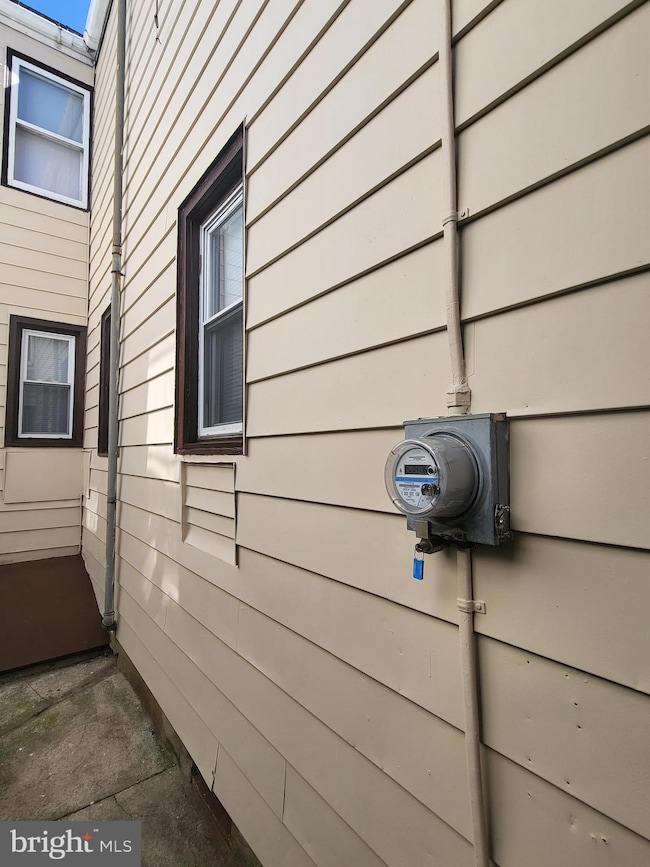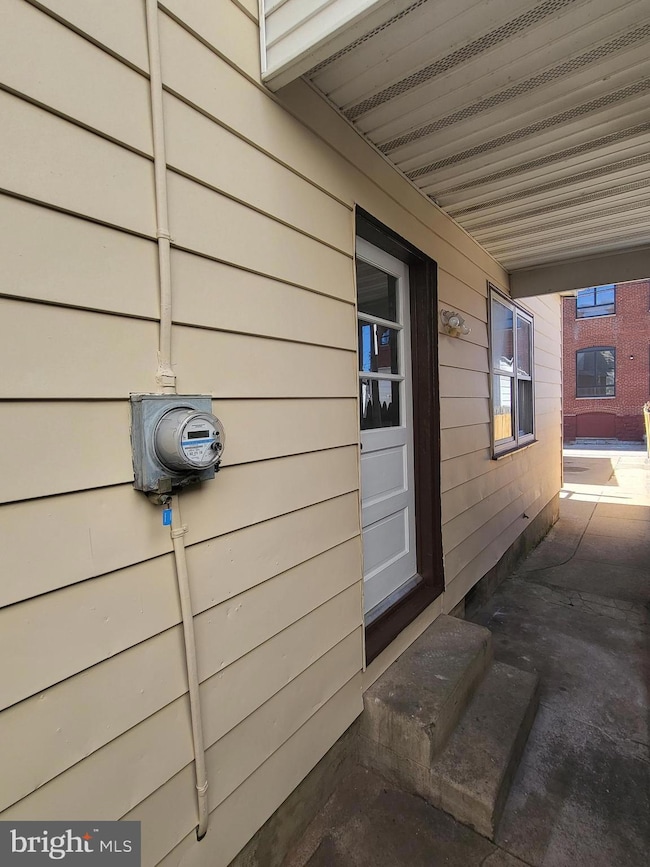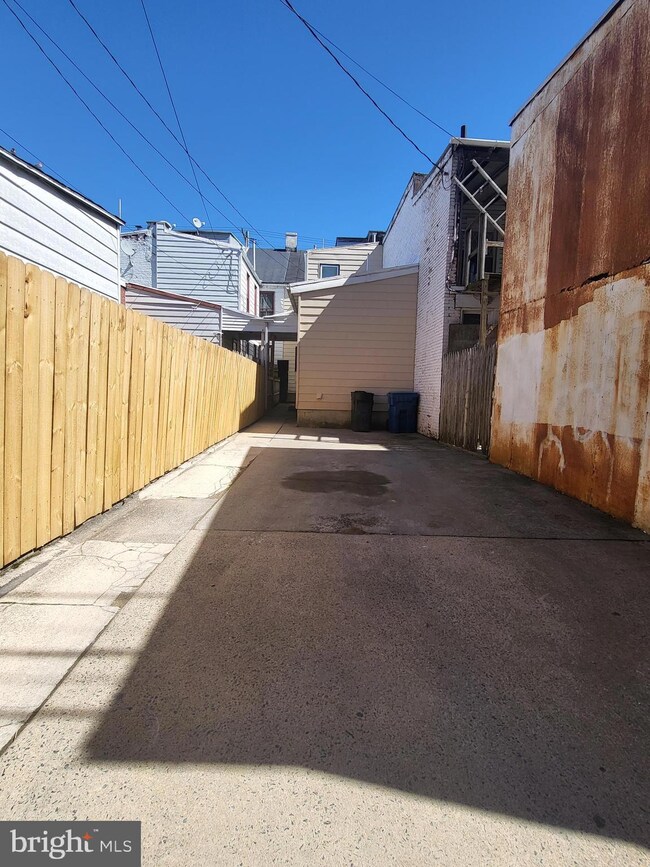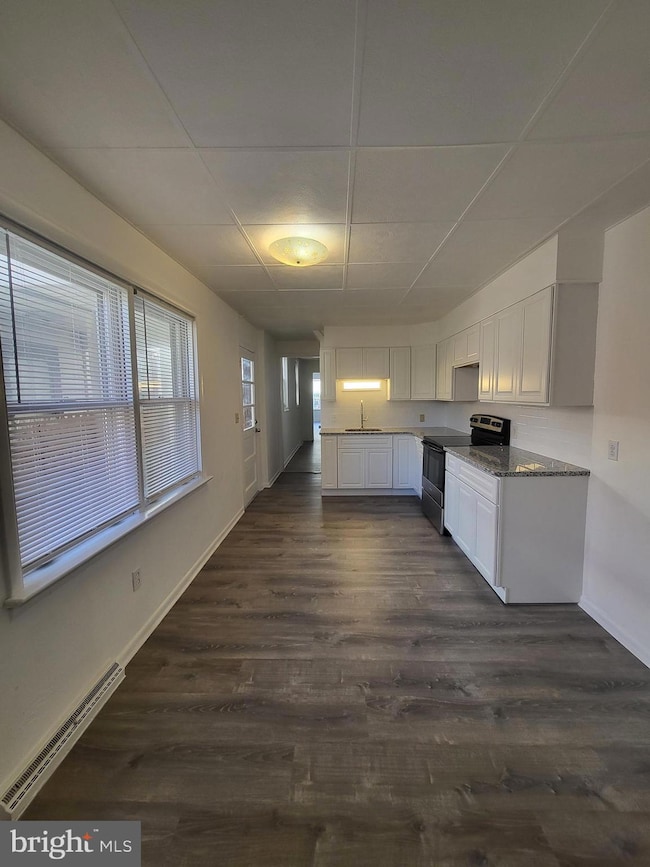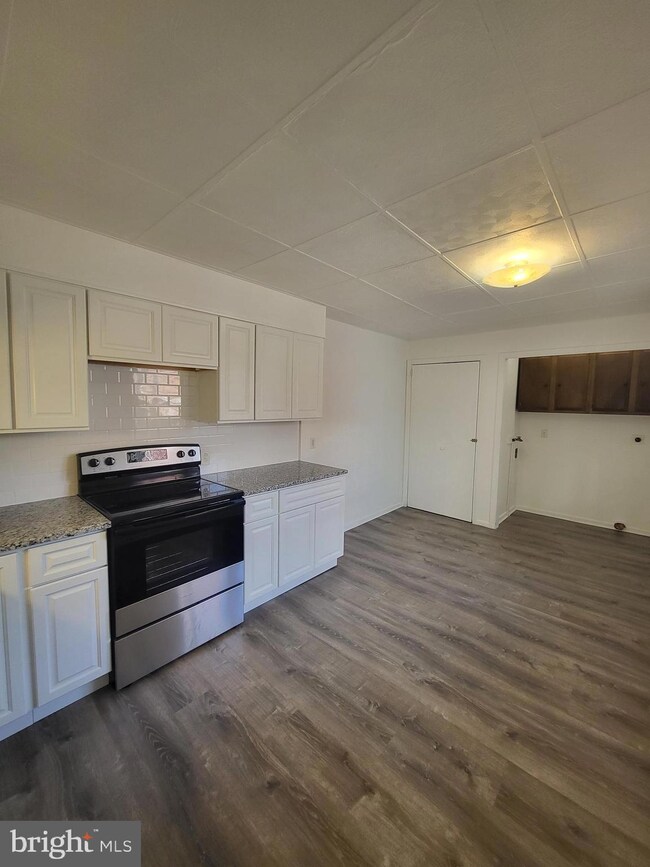
1140 N 10th St Reading, PA 19604
Northeast Reading NeighborhoodHighlights
- City View
- No HOA
- Eat-In Kitchen
- Traditional Architecture
- Porch
- Patio
About This Home
As of June 2025Welcome home to 1140 N. 10th St.! This charming Northeast City home is exactly what you've been searching for. With 3 bedrooms and 1.5 baths, this spacious and conveniently located property offers comfort and style at every turn.
Step inside to a wide entrance featuring a beautiful stone foyer, leading into a bright and airy living room illuminated by bay windows. The brand-new laminate wood flooring seamlessly extends into the dining room and stunning kitchen, which boasts new cabinets, gorgeous granite countertops, and a matching backsplash? Perfect for cooking and entertaining!
The first floor also includes a convenient laundry area and a half bath. Upstairs, you'll find two private bedrooms, an oversized main bathroom, and a spacious walk-in closet located in the hallway. Freshly painted throughout, this home is filled with natural light.
The third floor offers a large additional bedroom along with an unfinished bonus space? Perfect for storage or transforming into a fourth bedroom, home office, or playroom.
With efficient gas heating and a huge paved backyard that can accommodate two-car parking or outdoor gatherings, this home is move-in ready! Conveniently located near schools, restaurants, and public transportation, this is a must-see.
Schedule your tour today!
Last Agent to Sell the Property
BHHS Homesale Realty- Reading Berks Listed on: 03/28/2025

Townhouse Details
Home Type
- Townhome
Est. Annual Taxes
- $1,474
Year Built
- Built in 1900
Home Design
- Traditional Architecture
- Brick Exterior Construction
- Metal Roof
- Stone Siding
Interior Spaces
- 1,552 Sq Ft Home
- Property has 3 Levels
- Replacement Windows
- Dining Area
- City Views
- Laundry on main level
- Unfinished Basement
Kitchen
- Eat-In Kitchen
- Electric Oven or Range
Flooring
- Carpet
- Laminate
Bedrooms and Bathrooms
- 3 Bedrooms
Parking
- Public Parking
- Private Parking
- Free Parking
- Driveway
- On-Street Parking
- Off-Street Parking
Outdoor Features
- Patio
- Porch
Utilities
- Window Unit Cooling System
- Forced Air Heating System
- Natural Gas Water Heater
Additional Features
- 1,742 Sq Ft Lot
- Urban Location
Community Details
- No Home Owners Association
Listing and Financial Details
- Tax Lot 4683
- Assessor Parcel Number 13-5317-37-06-4683
Ownership History
Purchase Details
Home Financials for this Owner
Home Financials are based on the most recent Mortgage that was taken out on this home.Purchase Details
Home Financials for this Owner
Home Financials are based on the most recent Mortgage that was taken out on this home.Purchase Details
Similar Homes in Reading, PA
Home Values in the Area
Average Home Value in this Area
Purchase History
| Date | Type | Sale Price | Title Company |
|---|---|---|---|
| Deed | $185,000 | Conestoga Title | |
| Deed | $25,500 | Conestoga Title Insurance Co | |
| Deed | -- | -- |
Mortgage History
| Date | Status | Loan Amount | Loan Type |
|---|---|---|---|
| Previous Owner | $19,125 | Purchase Money Mortgage |
Property History
| Date | Event | Price | Change | Sq Ft Price |
|---|---|---|---|---|
| 07/11/2025 07/11/25 | Price Changed | $1,600 | -5.9% | $1 / Sq Ft |
| 07/05/2025 07/05/25 | Price Changed | $1,700 | +6.3% | $1 / Sq Ft |
| 07/04/2025 07/04/25 | Price Changed | $1,600 | -5.9% | $1 / Sq Ft |
| 06/30/2025 06/30/25 | For Rent | $1,700 | 0.0% | -- |
| 06/27/2025 06/27/25 | Sold | $185,000 | -2.6% | $119 / Sq Ft |
| 06/16/2025 06/16/25 | Off Market | $189,900 | -- | -- |
| 05/28/2025 05/28/25 | For Sale | $189,900 | 0.0% | $122 / Sq Ft |
| 05/18/2025 05/18/25 | Pending | -- | -- | -- |
| 05/17/2025 05/17/25 | For Sale | $189,900 | 0.0% | $122 / Sq Ft |
| 05/05/2025 05/05/25 | Off Market | $189,900 | -- | -- |
| 03/28/2025 03/28/25 | For Sale | $189,900 | -- | $122 / Sq Ft |
Tax History Compared to Growth
Tax History
| Year | Tax Paid | Tax Assessment Tax Assessment Total Assessment is a certain percentage of the fair market value that is determined by local assessors to be the total taxable value of land and additions on the property. | Land | Improvement |
|---|---|---|---|---|
| 2025 | $888 | $32,700 | $16,300 | $16,400 |
| 2024 | $1,452 | $32,700 | $16,300 | $16,400 |
| 2023 | $1,430 | $32,700 | $16,300 | $16,400 |
| 2022 | $1,430 | $32,700 | $16,300 | $16,400 |
| 2021 | $1,430 | $32,700 | $16,300 | $16,400 |
| 2020 | $1,415 | $32,700 | $16,300 | $16,400 |
| 2019 | $1,415 | $32,700 | $16,300 | $16,400 |
| 2018 | $1,415 | $32,700 | $16,300 | $16,400 |
| 2017 | $1,406 | $32,700 | $16,300 | $16,400 |
| 2016 | $803 | $32,700 | $16,300 | $16,400 |
| 2015 | $803 | $32,700 | $16,300 | $16,400 |
| 2014 | $739 | $32,700 | $16,300 | $16,400 |
Agents Affiliated with this Home
-
Juan Cortes

Seller's Agent in 2025
Juan Cortes
BHHS Homesale Realty- Reading Berks
(610) 463-6693
39 in this area
348 Total Sales
-
Mr. Nelson Gamez

Buyer's Agent in 2025
Mr. Nelson Gamez
Realty One Group Alliance
(484) 345-9135
18 in this area
249 Total Sales
Map
Source: Bright MLS
MLS Number: PABK2055242
APN: 13-5317-37-06-4683

