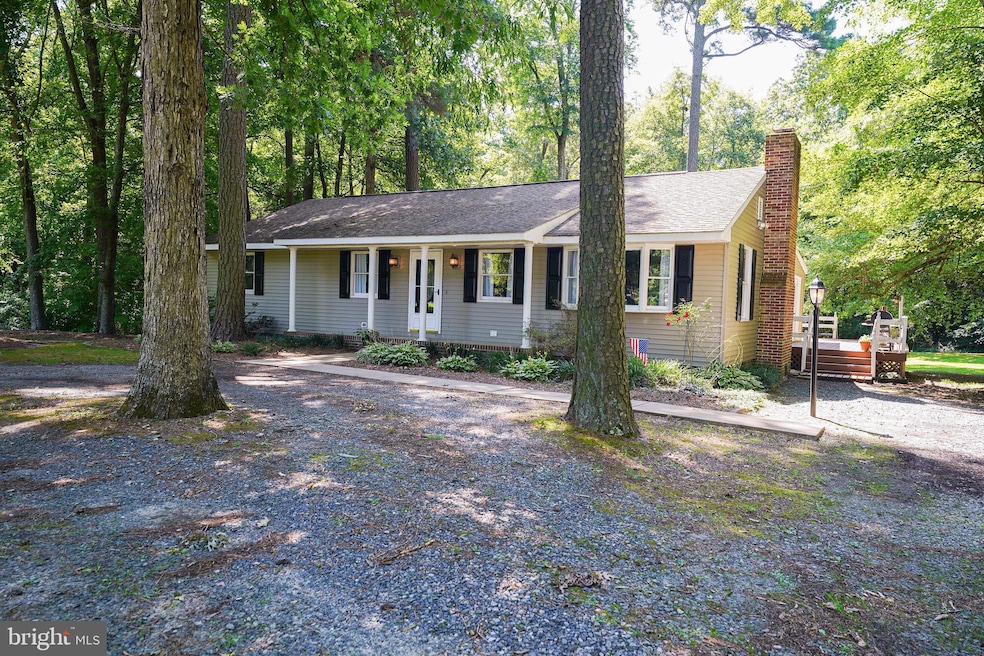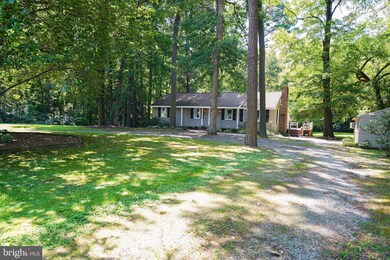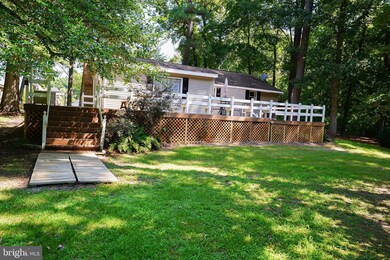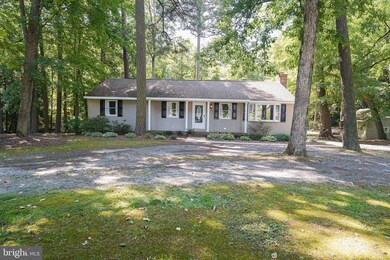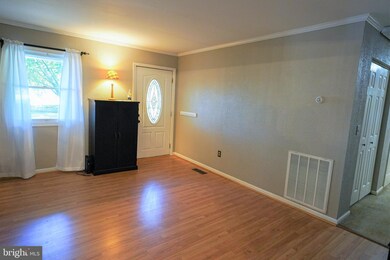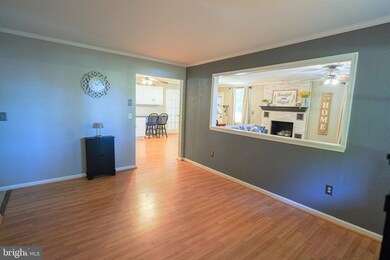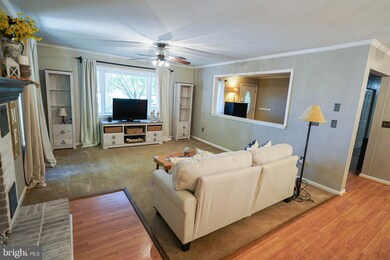
1140 Nevins Place Salisbury, MD 21804
South Salisbury NeighborhoodEstimated Value: $317,000 - $345,000
Highlights
- View of Trees or Woods
- Rambler Architecture
- Attic
- Deck
- Main Floor Bedroom
- Breakfast Area or Nook
About This Home
As of February 2023Back on the market due to buyers financing falling through. Nestled among the trees on a 1 acre lot sits this immaculate 4 bedroom 2 bath rancher. This home has been loved through the years and it shows! As soon as you enter the home, you are greeted with a large foyer that gives you a peak into the kitchen and living room. The living room, complete with this gorgeous gas fireplace is waiting for you to sit down and soak in the peacefulness. The large kitchen provides room to eat as well as provides endless counterspace and cabinets. Certainly something to appreciate! Off the kitchen, a spacious bedroom awaits with its double closet. Down the hall you will find 2 other bedrooms, a guest bathroom, and the primary bedroom with its freshly immaculate remodeled bathroom. Outside, a large deck with built-in seating, 3 outbuildings - 1 of which is finished and used to be used as a child's play house, and an acre of land allows room to explore! The deck also once housed a hot-tub which has been removed, but the wiring is still underneath if you wish to have one in the future. In the front yard sits a magnificent Japanese Cherry tree when in bloom, is a real focal point in the neighborhood. This home is certainly one to not pass by without taking a look. Being sold "as-is".
Last Agent to Sell the Property
RE/MAX Advantage Realty License #658825 Listed on: 08/12/2022

Home Details
Home Type
- Single Family
Est. Annual Taxes
- $1,869
Year Built
- Built in 1979
Lot Details
- 1.01 Acre Lot
- Property is zoned R20
HOA Fees
- $5 Monthly HOA Fees
Home Design
- Rambler Architecture
- Stick Built Home
Interior Spaces
- 1,752 Sq Ft Home
- Property has 1 Level
- Crown Molding
- Ceiling Fan
- Gas Fireplace
- Carpet
- Views of Woods
- Crawl Space
- Attic Fan
- Stacked Washer and Dryer
Kitchen
- Breakfast Area or Nook
- Eat-In Kitchen
- Gas Oven or Range
- Built-In Microwave
- Dishwasher
Bedrooms and Bathrooms
- 4 Main Level Bedrooms
- Cedar Closet
- 2 Full Bathrooms
Parking
- 10 Parking Spaces
- 10 Driveway Spaces
- Circular Driveway
Outdoor Features
- Deck
- Outbuilding
Utilities
- Forced Air Heating and Cooling System
- Heating System Powered By Leased Propane
- Vented Exhaust Fan
- Private Water Source
- Electric Water Heater
- Septic Tank
Community Details
- Nevins Addition Subdivision
Listing and Financial Details
- Tax Lot 9
- Assessor Parcel Number 2308021163
Ownership History
Purchase Details
Home Financials for this Owner
Home Financials are based on the most recent Mortgage that was taken out on this home.Purchase Details
Purchase Details
Home Financials for this Owner
Home Financials are based on the most recent Mortgage that was taken out on this home.Purchase Details
Home Financials for this Owner
Home Financials are based on the most recent Mortgage that was taken out on this home.Purchase Details
Similar Homes in Salisbury, MD
Home Values in the Area
Average Home Value in this Area
Purchase History
| Date | Buyer | Sale Price | Title Company |
|---|---|---|---|
| Camacho Victor | $2,700,000 | Delmarva Title | |
| Jump Michael D | -- | -- | |
| Jump Michael D Int | $219,900 | -- | |
| Jump Michael D Int | $219,900 | -- | |
| Wright John R | $66,000 | -- |
Mortgage History
| Date | Status | Borrower | Loan Amount |
|---|---|---|---|
| Open | Camacho Victor | $275,902 | |
| Closed | Camacho Victor | $270,000 | |
| Previous Owner | Jump Michael D Int | $32,975 | |
| Previous Owner | Jump Michael D Int | $175,900 | |
| Previous Owner | Jump Michael D Int | $175,900 | |
| Previous Owner | Wright John R | $192,150 | |
| Closed | Wright John R | -- |
Property History
| Date | Event | Price | Change | Sq Ft Price |
|---|---|---|---|---|
| 02/01/2023 02/01/23 | Sold | $270,000 | 0.0% | $154 / Sq Ft |
| 12/30/2022 12/30/22 | Pending | -- | -- | -- |
| 12/26/2022 12/26/22 | For Sale | $270,000 | 0.0% | $154 / Sq Ft |
| 11/16/2022 11/16/22 | Pending | -- | -- | -- |
| 11/07/2022 11/07/22 | Price Changed | $270,000 | 0.0% | $154 / Sq Ft |
| 11/07/2022 11/07/22 | For Sale | $270,000 | 0.0% | $154 / Sq Ft |
| 10/27/2022 10/27/22 | Off Market | $270,000 | -- | -- |
| 08/15/2022 08/15/22 | Pending | -- | -- | -- |
| 08/12/2022 08/12/22 | For Sale | $299,000 | -- | $171 / Sq Ft |
Tax History Compared to Growth
Tax History
| Year | Tax Paid | Tax Assessment Tax Assessment Total Assessment is a certain percentage of the fair market value that is determined by local assessors to be the total taxable value of land and additions on the property. | Land | Improvement |
|---|---|---|---|---|
| 2024 | $2,025 | $206,533 | $0 | $0 |
| 2023 | $1,987 | $194,967 | $0 | $0 |
| 2022 | $1,929 | $183,400 | $45,000 | $138,400 |
| 2021 | $1,878 | $179,833 | $0 | $0 |
| 2020 | $1,878 | $176,267 | $0 | $0 |
| 2019 | $1,867 | $172,700 | $45,000 | $127,700 |
| 2018 | $1,802 | $165,600 | $0 | $0 |
| 2017 | $1,727 | $158,500 | $0 | $0 |
| 2016 | -- | $151,400 | $0 | $0 |
| 2015 | $1,440 | $151,400 | $0 | $0 |
| 2014 | $1,440 | $151,400 | $0 | $0 |
Agents Affiliated with this Home
-
Chris Thomas

Seller's Agent in 2023
Chris Thomas
RE/MAX
(443) 736-0230
13 in this area
78 Total Sales
-
Ginnie Malone

Buyer's Agent in 2023
Ginnie Malone
Coldwell Banker Realty
(410) 251-6188
104 in this area
148 Total Sales
Map
Source: Bright MLS
MLS Number: MDWC2006450
APN: 08-021163
- 912 Winding Way
- 904 Winding Way
- 1105 S Schumaker Dr Unit B305
- 1036 S Schumaker Dr
- 1103 S Schumaker Dr Unit C107
- 1103 S Schumaker Dr Unit 309
- 1103 S Schumaker Dr Unit 305
- 1103 S Schumaker Dr Unit C209
- 1101 S Schumaker Dr Unit 209
- 1101 S Schumaker Dr Unit 203
- 907 Montrose Dr
- 915 Loch Raven Rd
- 906 Loch Raven Rd
- 1029 E Schumaker Manor Dr
- 1119 Granbys Run
- 1016 Schumaker Woods Rd
- 0 Turnstone Cir
- 1101 New Bedford Way
- 1068 Caravan Way
- 1004 Granite Ct
- 1140 Nevins Place
- 1138 Nevins Place
- 1142 Nevins Place
- 1136 Nevins Place
- 1135 Nevins Place
- 1206 Calebs Way
- 1134 Nevins Place
- 1111 Resden Run
- 1208 Calebs Way
- 1109 Resden Run
- 1204 Calebs Way
- 1144 Nevins Place
- 1133 Nevins Place
- 1103 Resden Run
- 1113 Resden Run
- 1143 Nevins Place
- 1107 Resden Run
- 1132 Nevins Place
- 1115 Resden Run
- 1407 Free Range
