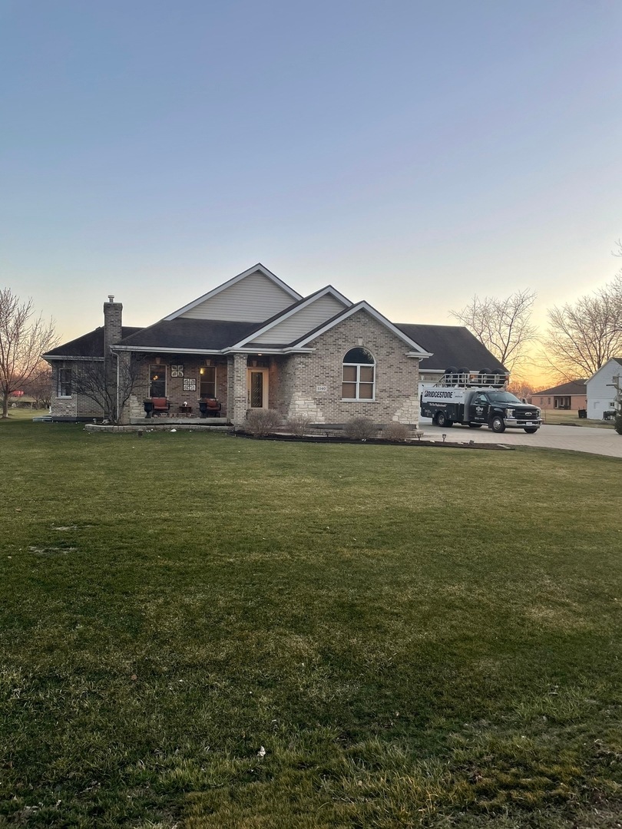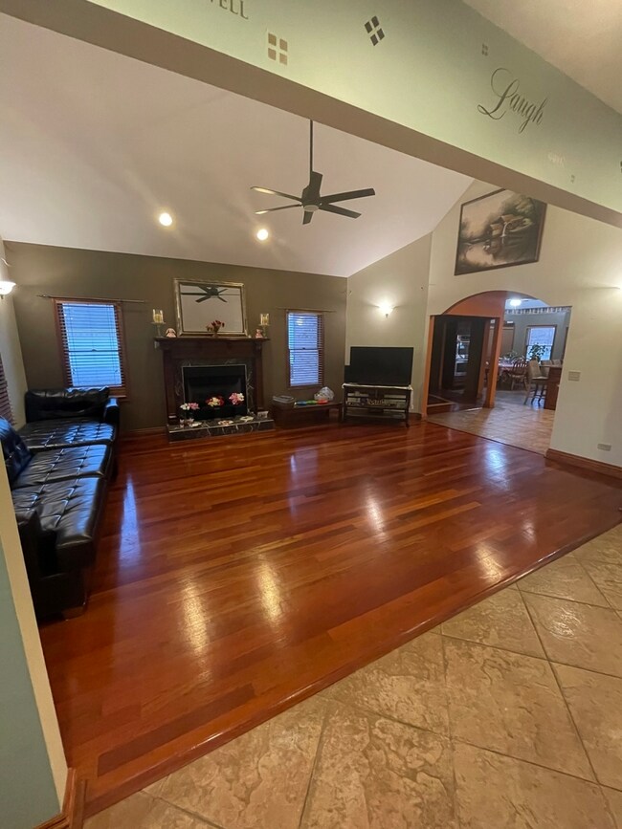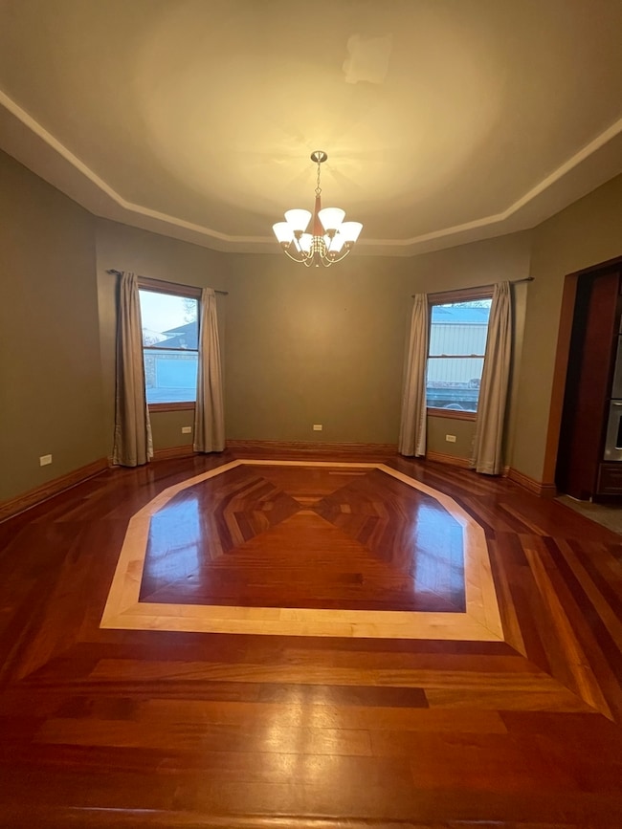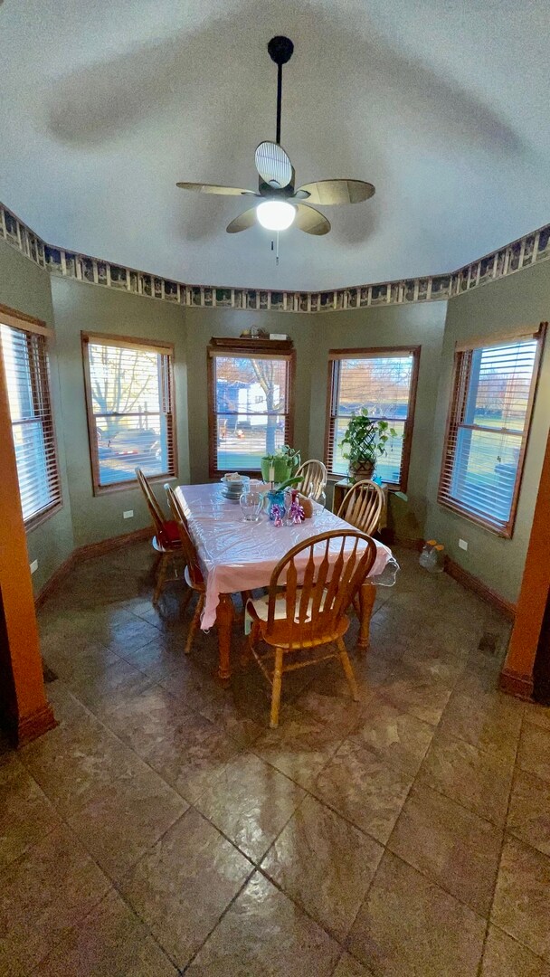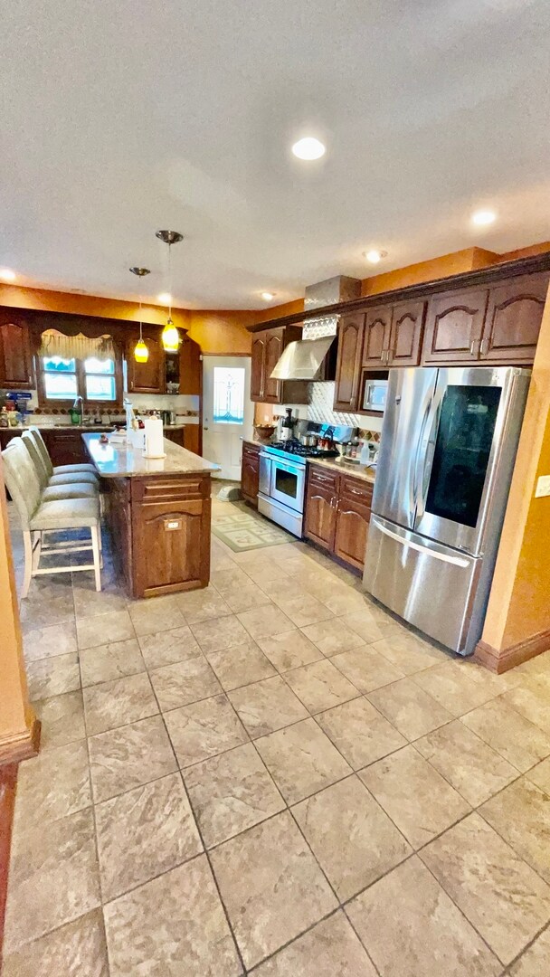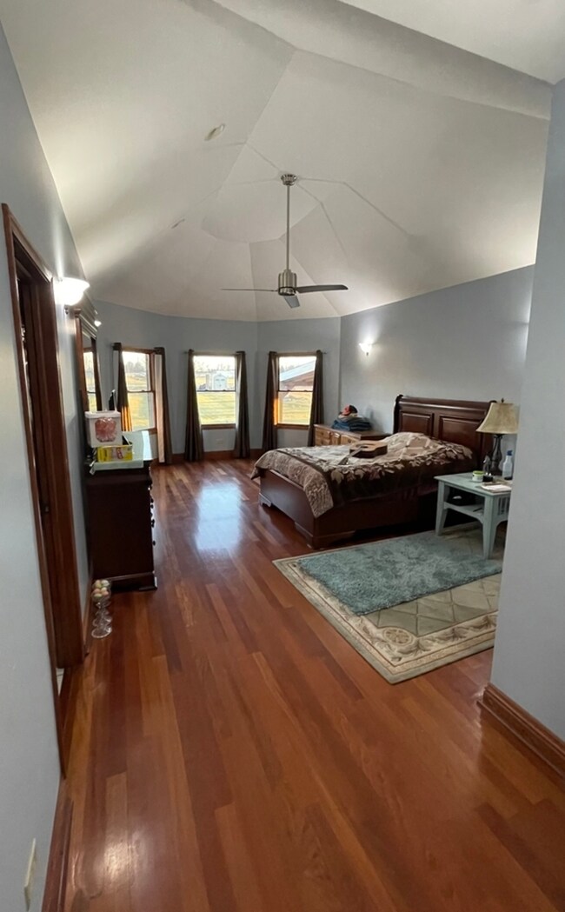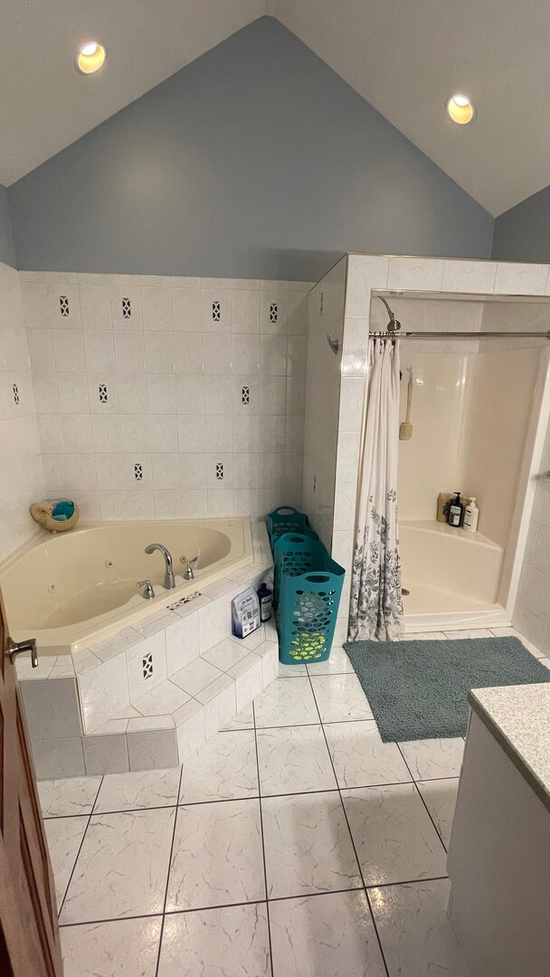
1140 New Lenox Rd Joliet, IL 60433
Southeast Joliet NeighborhoodEstimated Value: $377,000 - $630,000
Highlights
- Heated Floors
- Recreation Room
- Formal Dining Room
- 0.94 Acre Lot
- Home Gym
- 3 Car Attached Garage
About This Home
As of May 2021Custom-built ALL brick 3 bedroom ranch with a full finished basement with extra bedroom and bathroom. You must see this home to appreciate the quality and upgrades that were included when this was built. Brazilian cherry floors in Familyroom, Dinning room, and bedrooms along with a wide-open floor plan and vaulted ceilings. The master suite is appointed with a luxurious bath and walk-in closet. There is also a gourmet kitchen with a large island and granite. The full basement is finished with the 4th bedroom an exercise room and a full bath. The floors are heated in the basement. There is a paver brick driveway leading to an oversized 3 car garage with upstairs storage and staircase. HVAC is 3.5 years old and the home has been impeccably maintained. Situated on almost an acre and close to expressways, shopping and school, this is a must see custom home with tons of upgrades you will not find in other homes in Joliet!
Last Listed By
Arne Aalrust
Crosstown Realtors, Inc. License #475178065 Listed on: 03/09/2021

Home Details
Home Type
- Single Family
Est. Annual Taxes
- $8,381
Year Built
- Built in 2006
Lot Details
- 0.94 Acre Lot
- Lot Dimensions are 125x297
Parking
- 3 Car Attached Garage
- Brick Driveway
- Parking Space is Owned
Home Design
- Brick Exterior Construction
Interior Spaces
- 2,207 Sq Ft Home
- 1-Story Property
- Family Room with Fireplace
- Living Room
- Formal Dining Room
- Recreation Room
- Home Gym
- Breakfast Bar
Flooring
- Wood
- Carpet
- Heated Floors
- Ceramic Tile
Bedrooms and Bathrooms
- 3 Bedrooms
- 4 Potential Bedrooms
- Bathroom on Main Level
- 3 Full Bathrooms
Laundry
- Laundry Room
- Laundry on main level
Finished Basement
- Basement Fills Entire Space Under The House
- Finished Basement Bathroom
Utilities
- Forced Air Heating and Cooling System
- Heating System Uses Natural Gas
- Radiant Heating System
- Well
- Private or Community Septic Tank
Listing and Financial Details
- Homeowner Tax Exemptions
Ownership History
Purchase Details
Home Financials for this Owner
Home Financials are based on the most recent Mortgage that was taken out on this home.Purchase Details
Home Financials for this Owner
Home Financials are based on the most recent Mortgage that was taken out on this home.Similar Homes in the area
Home Values in the Area
Average Home Value in this Area
Purchase History
| Date | Buyer | Sale Price | Title Company |
|---|---|---|---|
| Kusch Kyle M | $375,000 | First American Title | |
| Arellano Sergio | $340,000 | Attorney |
Mortgage History
| Date | Status | Borrower | Loan Amount |
|---|---|---|---|
| Open | Kusch Kyle M | $356,250 | |
| Previous Owner | Arellano Sergio | $270,000 | |
| Previous Owner | Arellano Sergio | $272,000 | |
| Previous Owner | Bedolla Rafael E | $150,000 |
Property History
| Date | Event | Price | Change | Sq Ft Price |
|---|---|---|---|---|
| 05/07/2021 05/07/21 | Sold | $375,000 | -2.6% | $170 / Sq Ft |
| 04/09/2021 04/09/21 | Pending | -- | -- | -- |
| 04/06/2021 04/06/21 | Price Changed | $385,000 | -3.5% | $174 / Sq Ft |
| 03/09/2021 03/09/21 | For Sale | $399,000 | +17.4% | $181 / Sq Ft |
| 04/22/2019 04/22/19 | Sold | $340,000 | +4.6% | $154 / Sq Ft |
| 03/14/2019 03/14/19 | Pending | -- | -- | -- |
| 03/04/2019 03/04/19 | For Sale | $325,000 | -- | $147 / Sq Ft |
Tax History Compared to Growth
Tax History
| Year | Tax Paid | Tax Assessment Tax Assessment Total Assessment is a certain percentage of the fair market value that is determined by local assessors to be the total taxable value of land and additions on the property. | Land | Improvement |
|---|---|---|---|---|
| 2023 | $11,702 | $132,970 | $6,778 | $126,192 |
| 2022 | $10,527 | $120,280 | $6,131 | $114,149 |
| 2021 | $9,979 | $112,338 | $5,726 | $106,612 |
| 2020 | $8,963 | $100,953 | $5,438 | $95,515 |
| 2019 | $8,381 | $93,823 | $5,054 | $88,769 |
| 2018 | $7,404 | $80,620 | $4,670 | $75,950 |
| 2017 | $6,961 | $73,298 | $4,246 | $69,052 |
| 2016 | $6,626 | $67,510 | $3,893 | $63,617 |
| 2015 | $6,166 | $63,300 | $3,650 | $59,650 |
| 2014 | $6,166 | $63,000 | $3,650 | $59,350 |
| 2013 | $6,166 | $65,532 | $4,077 | $61,455 |
Agents Affiliated with this Home
-

Seller's Agent in 2021
Arne Aalrust
Crosstown Realtors, Inc.
(630) 460-3005
-
Corelle Fiene

Buyer's Agent in 2021
Corelle Fiene
Exit Real Estate Partners
(815) 590-6157
1 in this area
15 Total Sales
-
Bryan Kasprisin

Seller's Agent in 2019
Bryan Kasprisin
RE/MAX
(815) 791-2357
3 in this area
210 Total Sales
Map
Source: Midwest Real Estate Data (MRED)
MLS Number: 11016799
APN: 07-23-107-016
- 1195 New Lenox Rd
- Lot Spencer Rd
- 512 S Hebbard St
- 810 Peale St
- 410 S Briggs St
- 354 Hobbs Ave
- 301 S Hebbard St
- 434 4th Ave
- 405 Oscar Ave
- 425 Burke Dr
- 204 Luana Rd
- 428 Burke Dr
- 833 Richards St
- 724 Richards St
- 1121 Richards St
- 301 Oscar Ave
- 224 Oscar Ave
- 409 Judge Ct Unit 4
- 120 Anderson Ave
- 306 Mills Rd
- 1140 New Lenox Rd
- 1180 New Lenox Rd
- 1110 New Lenox Rd
- 1200 New Lenox Rd
- 1197 New Lenox Rd
- 1199 New Lenox Rd
- 1119 New Lenox Rd
- 1202 New Lenox Rd
- 820 Hill St
- 1201 New Lenox Rd
- 1251 Leana Ave
- 720 Adella Ave
- 1253 Leana Ave
- 1214 New Lenox Rd
- 1115 New Lenox Rd
- 715 Adella Ave
- 1022 New Lenox Rd
- 1109 New Lenox Rd
- 1213 New Lenox Rd
- 1216 New Lenox Rd
