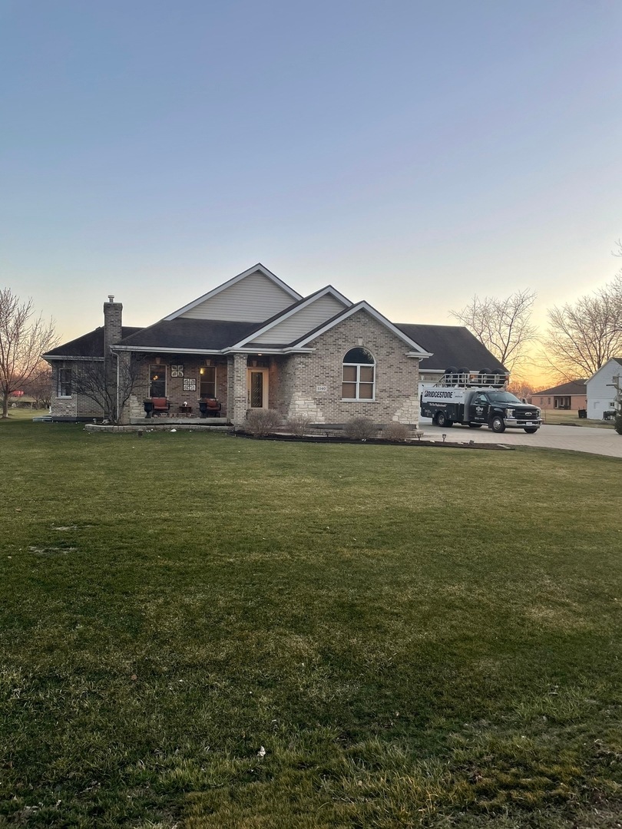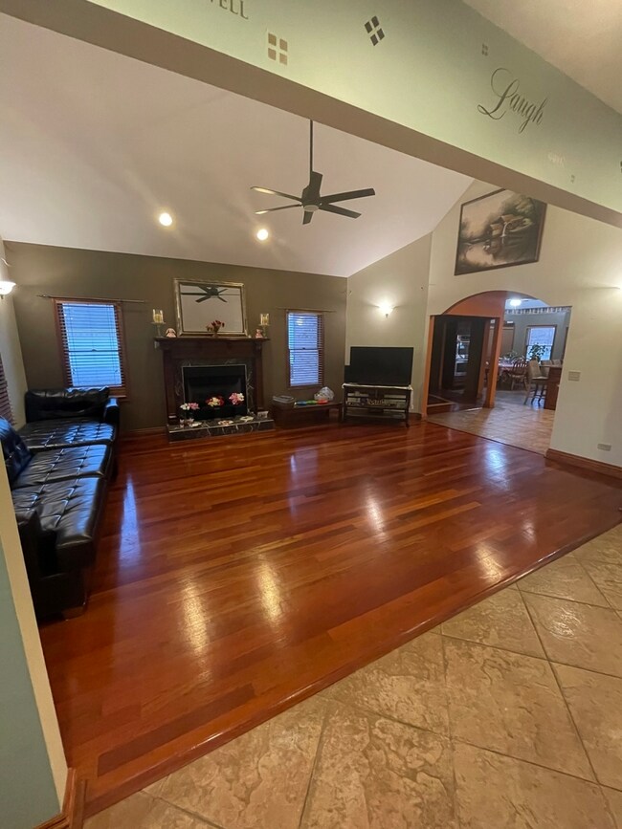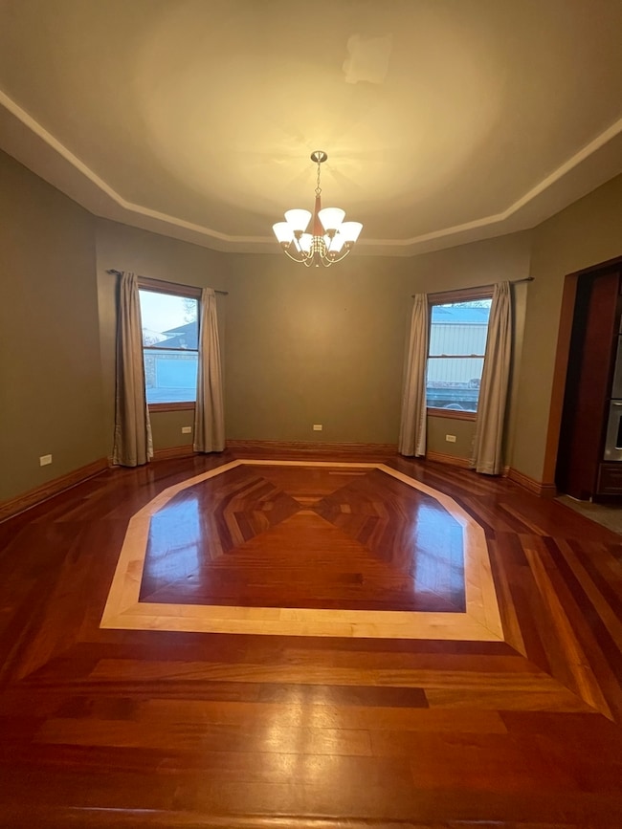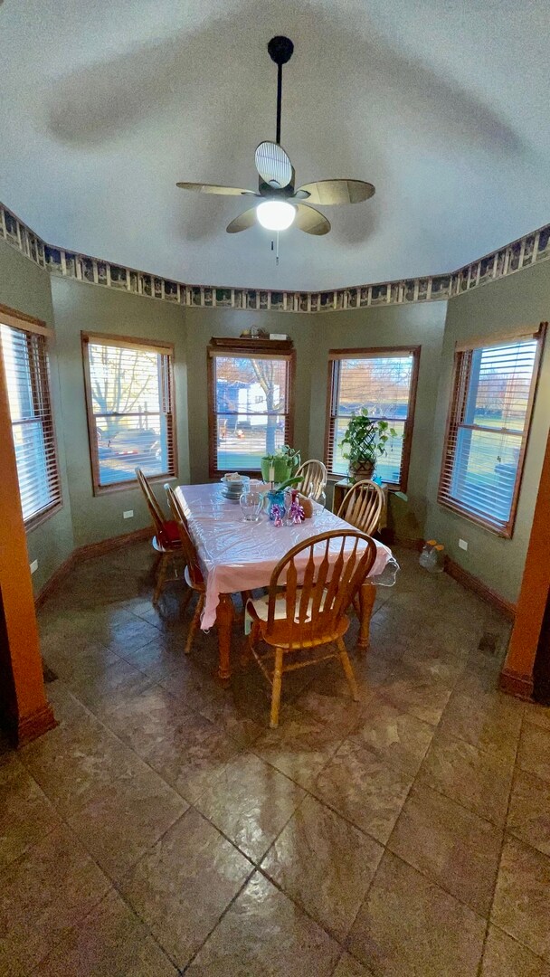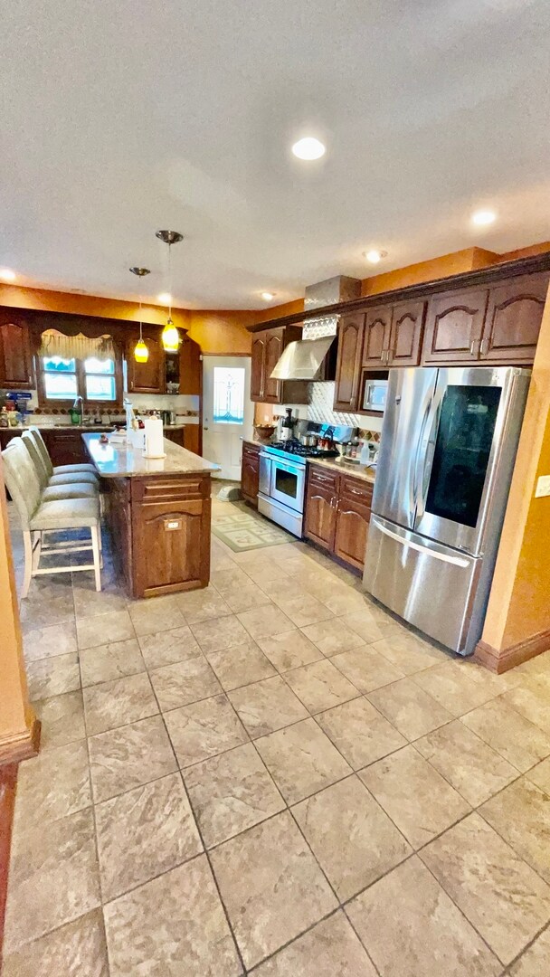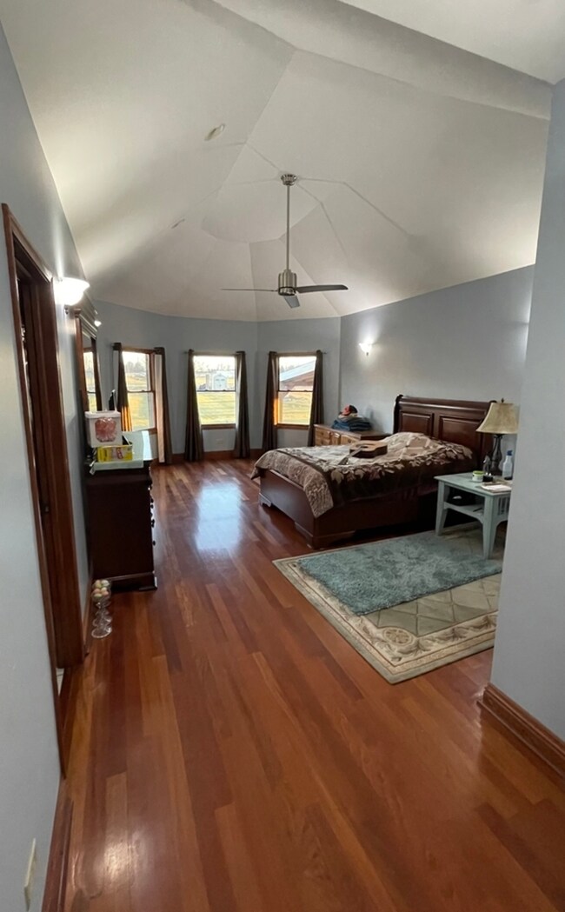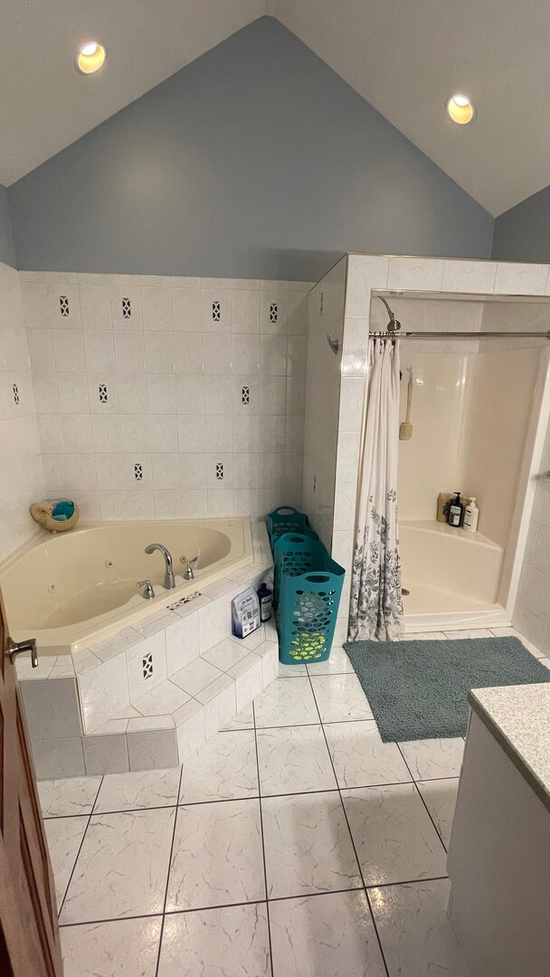
1140 New Lenox Rd Joliet, IL 60433
Southeast Joliet NeighborhoodHighlights
- Heated Floors
- Recreation Room
- Formal Dining Room
- 0.94 Acre Lot
- Home Gym
- 3 Car Attached Garage
About This Home
As of May 2021Custom-built ALL brick 3 bedroom ranch with a full finished basement with extra bedroom and bathroom. You must see this home to appreciate the quality and upgrades that were included when this was built. Brazilian cherry floors in Familyroom, Dinning room, and bedrooms along with a wide-open floor plan and vaulted ceilings. The master suite is appointed with a luxurious bath and walk-in closet. There is also a gourmet kitchen with a large island and granite. The full basement is finished with the 4th bedroom an exercise room and a full bath. The floors are heated in the basement. There is a paver brick driveway leading to an oversized 3 car garage with upstairs storage and staircase. HVAC is 3.5 years old and the home has been impeccably maintained. Situated on almost an acre and close to expressways, shopping and school, this is a must see custom home with tons of upgrades you will not find in other homes in Joliet!
Last Agent to Sell the Property
Arne Aalrust
Crosstown Realtors, Inc. License #475178065 Listed on: 03/09/2021

Home Details
Home Type
- Single Family
Est. Annual Taxes
- $8,381
Year Built
- Built in 2006
Lot Details
- 0.94 Acre Lot
- Lot Dimensions are 125x297
Parking
- 3 Car Attached Garage
- Brick Driveway
- Parking Space is Owned
Home Design
- Brick Exterior Construction
Interior Spaces
- 2,207 Sq Ft Home
- 1-Story Property
- Family Room with Fireplace
- Living Room
- Formal Dining Room
- Recreation Room
- Home Gym
- Breakfast Bar
Flooring
- Wood
- Carpet
- Heated Floors
- Ceramic Tile
Bedrooms and Bathrooms
- 3 Bedrooms
- 4 Potential Bedrooms
- Bathroom on Main Level
- 3 Full Bathrooms
Laundry
- Laundry Room
- Laundry on main level
Finished Basement
- Basement Fills Entire Space Under The House
- Finished Basement Bathroom
Utilities
- Forced Air Heating and Cooling System
- Heating System Uses Natural Gas
- Radiant Heating System
- Well
- Private or Community Septic Tank
Listing and Financial Details
- Homeowner Tax Exemptions
Ownership History
Purchase Details
Home Financials for this Owner
Home Financials are based on the most recent Mortgage that was taken out on this home.Purchase Details
Home Financials for this Owner
Home Financials are based on the most recent Mortgage that was taken out on this home.Similar Homes in the area
Home Values in the Area
Average Home Value in this Area
Purchase History
| Date | Type | Sale Price | Title Company |
|---|---|---|---|
| Warranty Deed | $375,000 | First American Title | |
| Warranty Deed | $340,000 | Attorney |
Mortgage History
| Date | Status | Loan Amount | Loan Type |
|---|---|---|---|
| Open | $356,250 | New Conventional | |
| Previous Owner | $270,000 | New Conventional | |
| Previous Owner | $272,000 | New Conventional | |
| Previous Owner | $150,000 | Credit Line Revolving |
Property History
| Date | Event | Price | Change | Sq Ft Price |
|---|---|---|---|---|
| 05/07/2021 05/07/21 | Sold | $375,000 | -2.6% | $170 / Sq Ft |
| 04/09/2021 04/09/21 | Pending | -- | -- | -- |
| 04/06/2021 04/06/21 | Price Changed | $385,000 | -3.5% | $174 / Sq Ft |
| 03/09/2021 03/09/21 | For Sale | $399,000 | +17.4% | $181 / Sq Ft |
| 04/22/2019 04/22/19 | Sold | $340,000 | +4.6% | $154 / Sq Ft |
| 03/14/2019 03/14/19 | Pending | -- | -- | -- |
| 03/04/2019 03/04/19 | For Sale | $325,000 | -- | $147 / Sq Ft |
Tax History Compared to Growth
Tax History
| Year | Tax Paid | Tax Assessment Tax Assessment Total Assessment is a certain percentage of the fair market value that is determined by local assessors to be the total taxable value of land and additions on the property. | Land | Improvement |
|---|---|---|---|---|
| 2023 | $11,702 | $132,970 | $6,778 | $126,192 |
| 2022 | $10,527 | $120,280 | $6,131 | $114,149 |
| 2021 | $9,979 | $112,338 | $5,726 | $106,612 |
| 2020 | $8,963 | $100,953 | $5,438 | $95,515 |
| 2019 | $8,381 | $93,823 | $5,054 | $88,769 |
| 2018 | $7,404 | $80,620 | $4,670 | $75,950 |
| 2017 | $6,961 | $73,298 | $4,246 | $69,052 |
| 2016 | $6,626 | $67,510 | $3,893 | $63,617 |
| 2015 | $6,166 | $63,300 | $3,650 | $59,650 |
| 2014 | $6,166 | $63,000 | $3,650 | $59,350 |
| 2013 | $6,166 | $65,532 | $4,077 | $61,455 |
Agents Affiliated with this Home
-

Seller's Agent in 2021
Arne Aalrust
Crosstown Realtors, Inc.
(630) 460-3005
-
Corelle Fiene

Buyer's Agent in 2021
Corelle Fiene
Exit Real Estate Partners
(815) 590-6157
1 in this area
15 Total Sales
-
Bryan Kasprisin

Seller's Agent in 2019
Bryan Kasprisin
RE/MAX
(815) 791-2357
3 in this area
210 Total Sales
Map
Source: Midwest Real Estate Data (MRED)
MLS Number: 11016799
APN: 07-23-107-016
