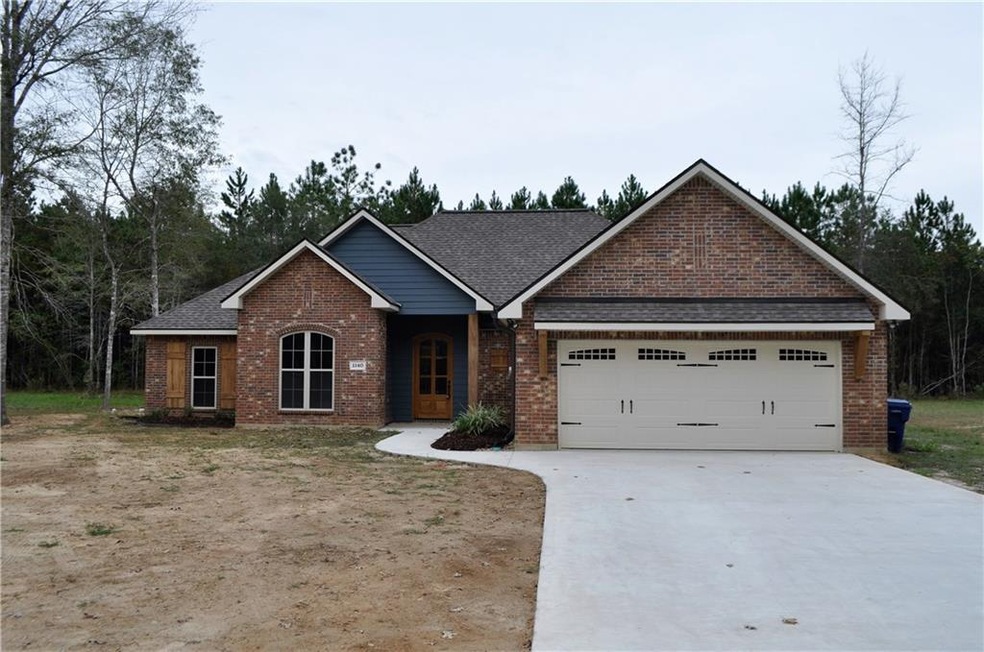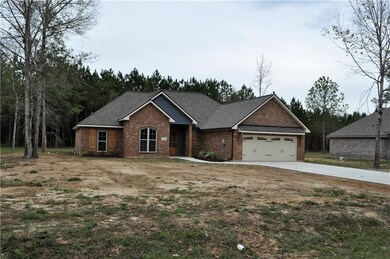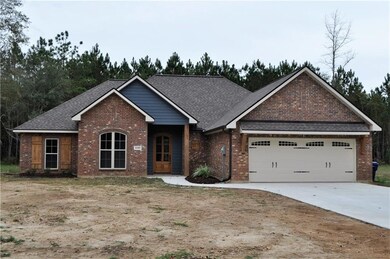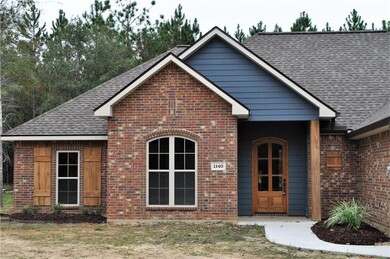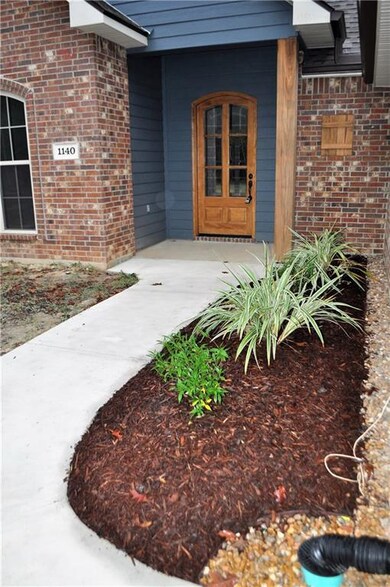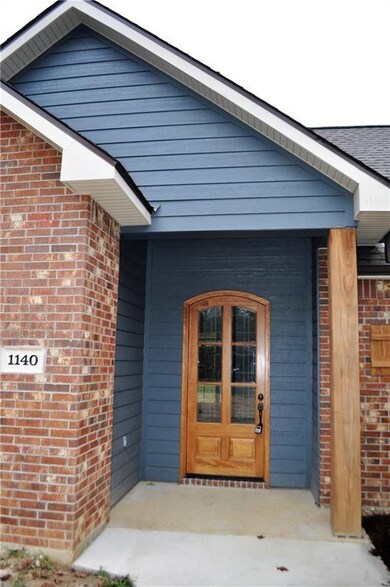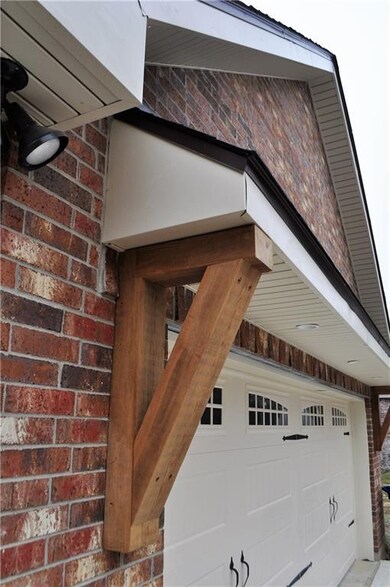
1140 Newt Hodges Rd Ragley, LA 70657
Highlights
- Newly Remodeled
- No HOA
- Attached Carport
- Traditional Architecture
- Covered patio or porch
- Central Heating and Cooling System
About This Home
As of January 2017WOW! This custom-built-to-sell home has 4 bedrooms and 3 full baths…a very rare find in this price range. This property features an open-split layout, plank flooring with carpets in bedrooms 2, 3 & 4 only, custom, shaker-style cabinetry and granite throughout. The built-in entertainment center creates the focal point in the living area and houses the bluetooth receiver for surround sound in the kitchen, dining, living room, Master bedroom and back patio areas. With lots of beautiful natural light, neutral colors and finishes, this home has a “larger than it is feel.” There’s no need to track through the house after yardwork or playtime outside with easy access to the 3rd bathroom just inside from the garage. Sitting on a near ½ acre lot just a minute from Highway 171 and south of the Hwy 12 overpass, this home is the complete package and a must see to appreciate. Call today to schedule your showing.
Home Details
Home Type
- Single Family
Est. Annual Taxes
- $2,890
Year Built
- Built in 2016 | Newly Remodeled
Lot Details
- 0.43 Acre Lot
- Rectangular Lot
Home Design
- Traditional Architecture
- Brick Exterior Construction
- Slab Foundation
- Shingle Roof
Interior Spaces
- 1,814 Sq Ft Home
- 1-Story Property
- Carpet
- Fire and Smoke Detector
- Washer Hookup
Kitchen
- Oven or Range
- Dishwasher
Bedrooms and Bathrooms
- 4 Bedrooms
- 3 Full Bathrooms
Parking
- 2 Parking Spaces
- Attached Carport
Outdoor Features
- Covered patio or porch
Schools
- South Beauregard Elementary And Middle School
- South Beauregard High School
Utilities
- Central Heating and Cooling System
- Mechanical Septic System
Community Details
- No Home Owners Association
- Built by Patriot
Listing and Financial Details
- Tax Lot 4
- Assessor Parcel Number 0604589496D
Ownership History
Purchase Details
Home Financials for this Owner
Home Financials are based on the most recent Mortgage that was taken out on this home.Purchase Details
Map
Similar Homes in Ragley, LA
Home Values in the Area
Average Home Value in this Area
Purchase History
| Date | Type | Sale Price | Title Company |
|---|---|---|---|
| Cash Sale Deed | $242,262 | None Available | |
| Cash Sale Deed | $22,000 | None Available |
Mortgage History
| Date | Status | Loan Amount | Loan Type |
|---|---|---|---|
| Open | $231,500 | New Conventional | |
| Closed | $244,709 | New Conventional |
Property History
| Date | Event | Price | Change | Sq Ft Price |
|---|---|---|---|---|
| 01/18/2017 01/18/17 | Sold | -- | -- | -- |
| 12/02/2016 12/02/16 | Pending | -- | -- | -- |
| 10/19/2016 10/19/16 | For Sale | $241,262 | -- | $133 / Sq Ft |
Tax History
| Year | Tax Paid | Tax Assessment Tax Assessment Total Assessment is a certain percentage of the fair market value that is determined by local assessors to be the total taxable value of land and additions on the property. | Land | Improvement |
|---|---|---|---|---|
| 2024 | $2,890 | $22,945 | $3,500 | $19,445 |
| 2023 | $2,769 | $21,153 | $2,000 | $19,153 |
| 2022 | $2,770 | $21,153 | $2,000 | $19,153 |
| 2021 | $2,269 | $17,322 | $2,000 | $15,322 |
| 2020 | $2,269 | $17,322 | $2,000 | $15,322 |
| 2019 | $2,805 | $21,153 | $2,000 | $19,153 |
| 2018 | $2,805 | $21,153 | $2,000 | $19,153 |
| 2017 | $2,805 | $21,153 | $2,000 | $19,153 |
| 2016 | $265 | $2,000 | $2,000 | $0 |
| 2015 | $257 | $2,000 | $2,000 | $0 |
Source: Greater Southern MLS
MLS Number: 140683
APN: 0604589496D
- 0 Foreman Rd Unit SWL24001681
- 524 Gene Stanley Rd
- 745 Foreman Rd
- 0 Ernest Broussard Rd Unit SWL25001096
- 118 Hunter Rd
- 0 Tbd Highway 171 Unit 45-652
- 0 171 Hwy Unit SWL25002590
- 149 Hunter Rd
- 211 Jacks Cir
- 0 Calla Lily Dr Unit 45-629
- 0 Calla Lily Dr Unit SWL24006359
- 0 Calla Lily Dr Unit 45-564
- 0 Calla Lily Dr Unit SWL24002558
- 0 Highway 171 Hwy Unit SWL25001700
- 0 Daffodil Dr Unit 45-565
- 0 Daffodil Dr Unit 45-567
- 0 Daffodil Dr Unit 45-566
- 0 Daffodil Dr Unit SWL24002561
- 0 Daffodil Dr Unit SWL24002559
- 0 Daffodil Dr Unit SWL24002564
