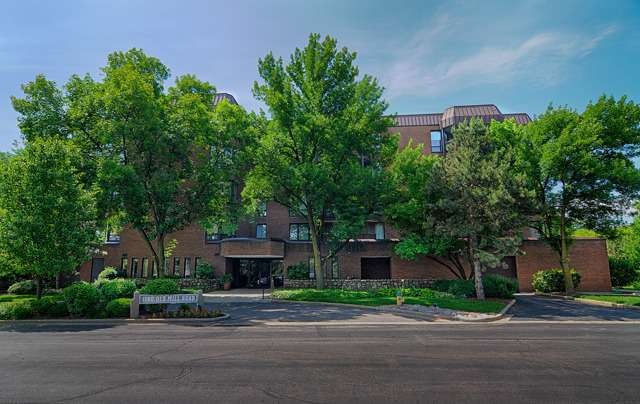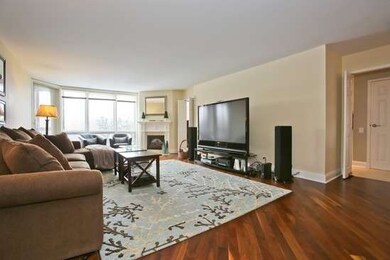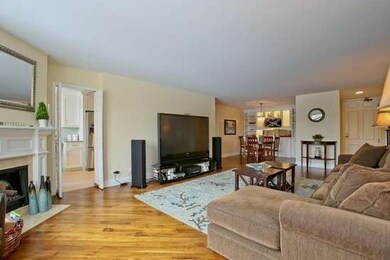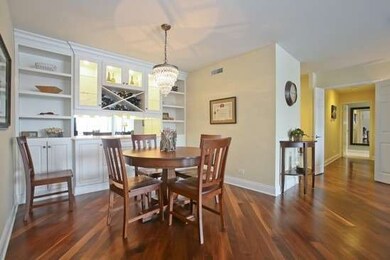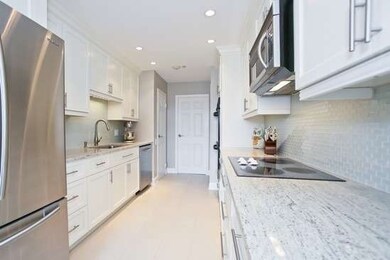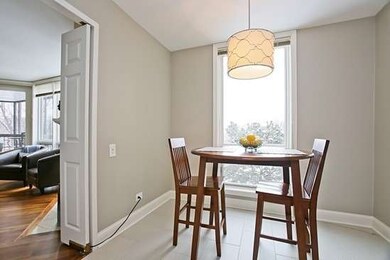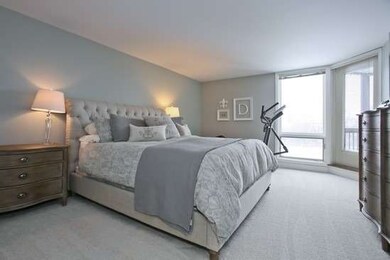
1140 Old Mill Rd Unit 407F Hinsdale, IL 60521
Estimated Value: $366,000 - $596,000
Highlights
- Water Views
- In Ground Pool
- Property is adjacent to nature preserve
- Monroe Elementary School Rated A+
- Landscaped Professionally
- Pond
About This Home
As of April 2014GORGEOUS, COMPLETELY UPDATED FOR THE BUYER WHO WANTS PERFECTION. BRIGHT, SOUTH FACING UNIT WITH SPECTACULAR VIEWS OF POND AND WILDLIFE. NEW KITCHEN, BATHS, HARDWOOD FLOORS AND PELLA WINDOWS. IN UNIT LAUNDRY ROOM. TRULY MOVE-IN CONDITION. CLOSE TO AIRPORT, EXPRESSWAYS, TRAIN AND OAK BROOK SHOPPING CENTER. BUS SERVICE TO ALL HINSDALE SCHOOLS.
Last Agent to Sell the Property
Jameson Sotheby's International Realty License #471006179 Listed on: 02/11/2014

Last Buyer's Agent
Donna Keenan
Baird & Warner
Property Details
Home Type
- Condominium
Est. Annual Taxes
- $5,674
Year Built
- 1980
Lot Details
- Property is adjacent to nature preserve
- Southern Exposure
- Landscaped Professionally
- Wooded Lot
HOA Fees
- $747 per month
Parking
- Attached Garage
- Garage ceiling height seven feet or more
- Heated Garage
- Garage Door Opener
- Driveway
- Parking Included in Price
- Garage Is Owned
Home Design
- Brick Exterior Construction
Interior Spaces
- Dry Bar
- Electric Fireplace
- Screened Porch
- Storage
- Wood Flooring
- Water Views
Kitchen
- Galley Kitchen
- Breakfast Bar
- Walk-In Pantry
- Double Oven
- Microwave
- High End Refrigerator
- Freezer
- Dishwasher
- Disposal
Bedrooms and Bathrooms
- Primary Bathroom is a Full Bathroom
- Dual Sinks
- Soaking Tub
Laundry
- Dryer
- Washer
Home Security
Outdoor Features
- In Ground Pool
- Pond
- Balcony
Utilities
- Forced Air Heating and Cooling System
- Lake Michigan Water
- Cable TV Available
Listing and Financial Details
- Homeowner Tax Exemptions
Community Details
Pet Policy
- Pets Allowed
Additional Features
- Common Area
- Storm Screens
Ownership History
Purchase Details
Purchase Details
Home Financials for this Owner
Home Financials are based on the most recent Mortgage that was taken out on this home.Purchase Details
Home Financials for this Owner
Home Financials are based on the most recent Mortgage that was taken out on this home.Purchase Details
Similar Homes in Hinsdale, IL
Home Values in the Area
Average Home Value in this Area
Purchase History
| Date | Buyer | Sale Price | Title Company |
|---|---|---|---|
| The Michael P Keenan Trust | -- | Attorney | |
| Keenan Michael P | $339,000 | Midwest Title & Appraisal Se | |
| Derza Sebastian | $250,000 | Premier Title | |
| Hasen Hans | -- | -- |
Mortgage History
| Date | Status | Borrower | Loan Amount |
|---|---|---|---|
| Open | Keenan Michael P | $100,000 | |
| Previous Owner | Derza Alissa M | $187,500 | |
| Previous Owner | Klein Alissa M | $200,000 | |
| Previous Owner | Derza Sebastian | $200,000 |
Property History
| Date | Event | Price | Change | Sq Ft Price |
|---|---|---|---|---|
| 04/15/2014 04/15/14 | Sold | $339,000 | 0.0% | $200 / Sq Ft |
| 02/25/2014 02/25/14 | Pending | -- | -- | -- |
| 02/11/2014 02/11/14 | For Sale | $339,000 | -- | $200 / Sq Ft |
Tax History Compared to Growth
Tax History
| Year | Tax Paid | Tax Assessment Tax Assessment Total Assessment is a certain percentage of the fair market value that is determined by local assessors to be the total taxable value of land and additions on the property. | Land | Improvement |
|---|---|---|---|---|
| 2023 | $5,674 | $105,480 | $10,550 | $94,930 |
| 2022 | $5,573 | $106,160 | $10,620 | $95,540 |
| 2021 | $5,298 | $103,520 | $10,360 | $93,160 |
| 2020 | $4,607 | $101,250 | $10,130 | $91,120 |
| 2019 | $4,542 | $96,260 | $9,630 | $86,630 |
| 2018 | $3,337 | $75,930 | $7,600 | $68,330 |
| 2017 | $2,917 | $67,620 | $6,770 | $60,850 |
| 2016 | $2,486 | $57,910 | $5,800 | $52,110 |
| 2015 | $2,411 | $53,950 | $5,400 | $48,550 |
| 2014 | $2,503 | $52,560 | $5,270 | $47,290 |
| 2013 | $2,712 | $53,300 | $5,340 | $47,960 |
Agents Affiliated with this Home
-
Karen Brown

Seller's Agent in 2014
Karen Brown
Jameson Sotheby's International Realty
(630) 640-1257
2 in this area
26 Total Sales
-

Buyer's Agent in 2014
Donna Keenan
Baird & Warner
Map
Source: Midwest Real Estate Data (MRED)
MLS Number: MRD08534482
APN: 06-36-409-024
- 509 Burr Oak Place Unit 509
- 1210 Hawthorne Ln
- 1204 Hawthorne Ln Unit 7D
- 1401 Burr Oak Rd Unit 314B
- 1401 Burr Oak Rd Unit 116B
- 1401 Burr Oak Rd Unit 114B
- 1401 Burr Oak Rd Unit 202B
- 1409 Burr Oak Rd Unit 311A
- 1409 Burr Oak Rd Unit 109
- 1409 Burr Oak Rd Unit 112A
- 1409 Burr Oak Rd Unit 414A
- 1441 Fox Ln Unit 10F
- 3504 York Rd
- 3420 York Rd
- 3403 York Rd
- 415 Fuller Rd
- 724 Justina St
- 3309 York Rd
- 105 Fuller Rd
- 114 Fuller Rd
- 1140 Old Mill Rd Unit 305F
- 1140 Old Mill Rd Unit 407F
- 1140 Old Mill Rd Unit 507F
- 1140 Old Mill Rd Unit 506F
- 1140 Old Mill Rd Unit 205F
- 1140 Old Mill Rd Unit 508F
- 1140 Old Mill Rd Unit 203F
- 1140 Old Mill Rd Unit 304F
- 1140 Old Mill Rd Unit 406F
- 1140 Old Mill Rd Unit 501F
- 1140 Old Mill Rd Unit 404FF
- 1140 Old Mill Rd Unit 503F
- 1140 Old Mill Rd Unit 202F
- 1140 Old Mill Rd Unit 402F
- 1140 Old Mill Rd Unit 505
- 1140 Old Mill Rd
- 1140 Old Mill Rd Unit 308F
- 1140 Old Mill Rd Unit F
- 1140 Old Mill Rd Unit 403F
- 1140 Old Mill Rd Unit 306F
