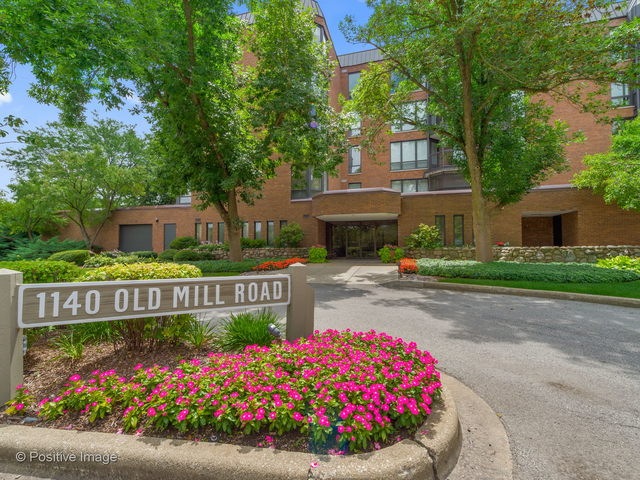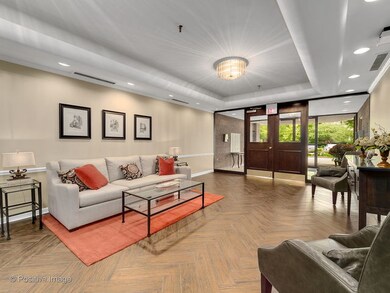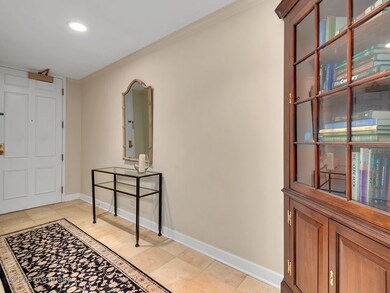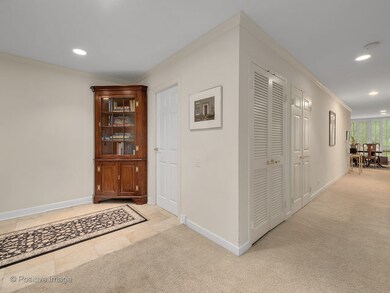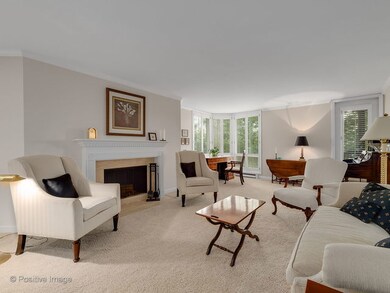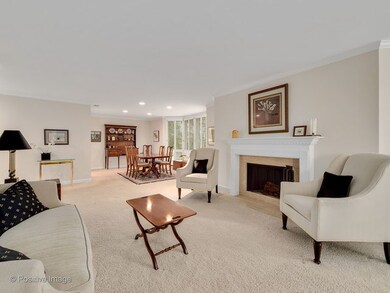
1140 Old Mill Rd Unit 506F Hinsdale, IL 60521
Estimated Value: $520,676 - $580,000
Highlights
- Main Floor Bedroom
- Galley Kitchen
- Entrance Foyer
- Monroe Elementary School Rated A+
- Attached Garage
- Storage
About This Home
As of August 2019Sought after top floor end unit with 3 separate exposures, South East and North. Overlooks private pond and forest preserve area. Nicely updated with very neutral decor. Gently lived in.2 parking spaces 15 & 16 along with a storage area on same floor as unit for easy access. Truly feels like living in a tree house! Great value and great location. Handicap friendly building with no stairs and easy pick up and drop off at front entry.
Last Agent to Sell the Property
Romanelli & Associates License #471006112 Listed on: 09/19/2018
Last Buyer's Agent
@properties Christie's International Real Estate License #471017020

Property Details
Home Type
- Condominium
Est. Annual Taxes
- $6,023
Year Built
- 1980
Lot Details
- Southern Exposure
- East or West Exposure
HOA Fees
- $768 per month
Parking
- Attached Garage
- Heated Garage
- Garage Door Opener
- Parking Included in Price
Home Design
- Brick Exterior Construction
Interior Spaces
- Wood Burning Fireplace
- Entrance Foyer
- Storage
Kitchen
- Galley Kitchen
- Built-In Oven
- Cooktop
- Microwave
- Dishwasher
- Disposal
Bedrooms and Bathrooms
- Main Floor Bedroom
- Primary Bathroom is a Full Bathroom
- Bathroom on Main Level
Laundry
- Laundry on main level
- Dryer
- Washer
Eco-Friendly Details
- North or South Exposure
Utilities
- Forced Air Heating and Cooling System
- Lake Michigan Water
Community Details
- Pets Allowed
Ownership History
Purchase Details
Home Financials for this Owner
Home Financials are based on the most recent Mortgage that was taken out on this home.Purchase Details
Purchase Details
Purchase Details
Purchase Details
Home Financials for this Owner
Home Financials are based on the most recent Mortgage that was taken out on this home.Similar Homes in Hinsdale, IL
Home Values in the Area
Average Home Value in this Area
Purchase History
| Date | Buyer | Sale Price | Title Company |
|---|---|---|---|
| Shean Michael J | $350,000 | Premier Title | |
| Whalen Kathryn E | -- | None Available | |
| Whalen Kathryn | $430,000 | Premier Title | |
| Casey Janet V | $282,000 | Ctic | |
| Fitzgerald Marietta H | -- | Ctic | |
| Fitzgerald Thomas P | $234,000 | -- |
Mortgage History
| Date | Status | Borrower | Loan Amount |
|---|---|---|---|
| Open | Shean Michael J | $263,200 | |
| Closed | Shean Michael J | $262,500 | |
| Previous Owner | Fitzgerald Thomas P | $234,000 |
Property History
| Date | Event | Price | Change | Sq Ft Price |
|---|---|---|---|---|
| 08/19/2019 08/19/19 | Sold | $350,000 | -9.1% | $192 / Sq Ft |
| 06/17/2019 06/17/19 | Pending | -- | -- | -- |
| 04/30/2019 04/30/19 | Price Changed | $385,000 | -3.7% | $211 / Sq Ft |
| 10/31/2018 10/31/18 | Price Changed | $399,900 | -3.6% | $220 / Sq Ft |
| 09/19/2018 09/19/18 | For Sale | $415,000 | -- | $228 / Sq Ft |
Tax History Compared to Growth
Tax History
| Year | Tax Paid | Tax Assessment Tax Assessment Total Assessment is a certain percentage of the fair market value that is determined by local assessors to be the total taxable value of land and additions on the property. | Land | Improvement |
|---|---|---|---|---|
| 2023 | $6,023 | $119,980 | $12,000 | $107,980 |
| 2022 | $6,023 | $120,740 | $12,100 | $108,640 |
| 2021 | $5,719 | $117,740 | $11,800 | $105,940 |
| 2020 | $5,572 | $115,160 | $11,540 | $103,620 |
| 2019 | $5,247 | $109,490 | $10,970 | $98,520 |
| 2018 | $3,874 | $86,370 | $8,650 | $77,720 |
| 2017 | $3,395 | $76,910 | $7,700 | $69,210 |
| 2016 | $2,907 | $65,860 | $6,590 | $59,270 |
| 2015 | $2,827 | $61,360 | $6,140 | $55,220 |
| 2014 | $2,766 | $58,530 | $5,860 | $52,670 |
| 2013 | $2,772 | $59,350 | $5,940 | $53,410 |
Agents Affiliated with this Home
-
Don Romanelli

Seller's Agent in 2019
Don Romanelli
Romanelli & Associates
(630) 461-3999
40 in this area
98 Total Sales
-
Leslie O'Hare

Buyer's Agent in 2019
Leslie O'Hare
@ Properties
(630) 532-8280
41 Total Sales
Map
Source: Midwest Real Estate Data (MRED)
MLS Number: MRD10089024
APN: 06-36-409-031
- 509 Burr Oak Place Unit 509
- 1210 Hawthorne Ln
- 1204 Hawthorne Ln Unit 7D
- 1401 Burr Oak Rd Unit 314B
- 1401 Burr Oak Rd Unit 116B
- 1401 Burr Oak Rd Unit 114B
- 1401 Burr Oak Rd Unit 202B
- 1409 Burr Oak Rd Unit 311A
- 1409 Burr Oak Rd Unit 109
- 1409 Burr Oak Rd Unit 112A
- 1409 Burr Oak Rd Unit 414A
- 1441 Fox Ln Unit 10F
- 3504 York Rd
- 3420 York Rd
- 3403 York Rd
- 415 Fuller Rd
- 724 Justina St
- 3309 York Rd
- 105 Fuller Rd
- 114 Fuller Rd
- 1140 Old Mill Rd Unit 305F
- 1140 Old Mill Rd Unit 407F
- 1140 Old Mill Rd Unit 507F
- 1140 Old Mill Rd Unit 506F
- 1140 Old Mill Rd Unit 205F
- 1140 Old Mill Rd Unit 508F
- 1140 Old Mill Rd Unit 203F
- 1140 Old Mill Rd Unit 304F
- 1140 Old Mill Rd Unit 406F
- 1140 Old Mill Rd Unit 501F
- 1140 Old Mill Rd Unit 404FF
- 1140 Old Mill Rd Unit 503F
- 1140 Old Mill Rd Unit 202F
- 1140 Old Mill Rd Unit 402F
- 1140 Old Mill Rd Unit 505
- 1140 Old Mill Rd
- 1140 Old Mill Rd Unit 308F
- 1140 Old Mill Rd Unit F
- 1140 Old Mill Rd Unit 403F
- 1140 Old Mill Rd Unit 306F
