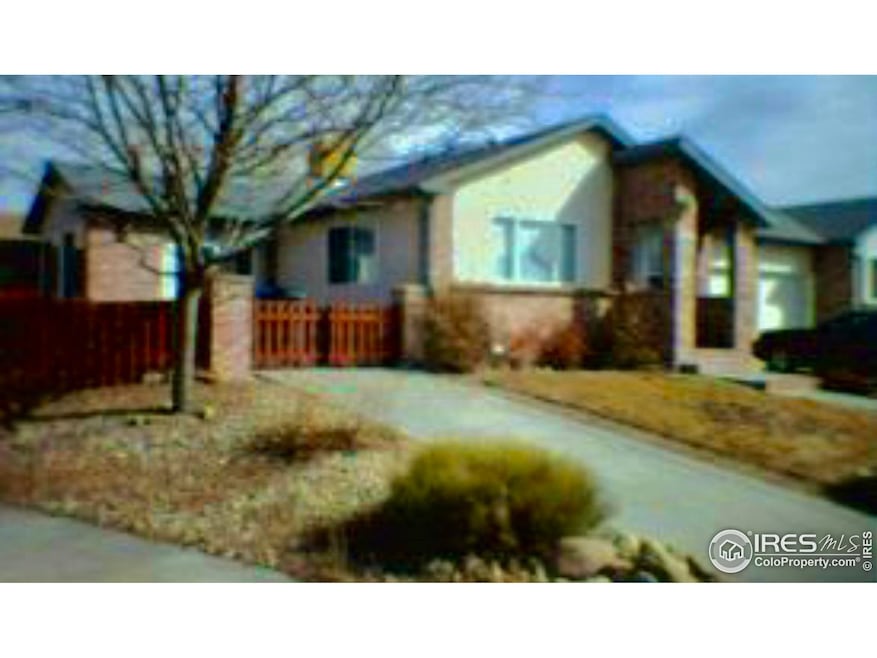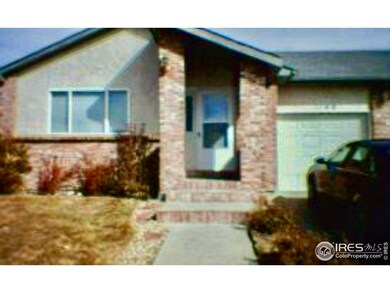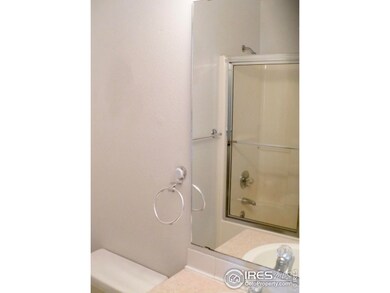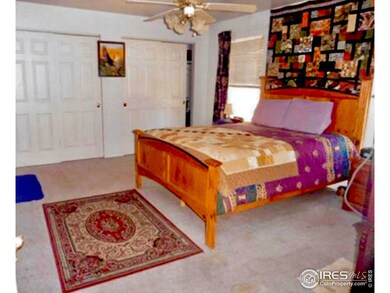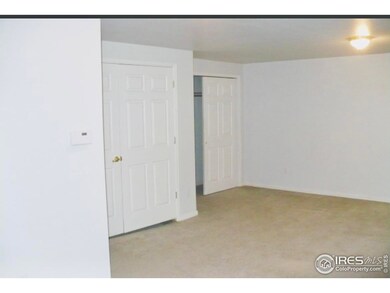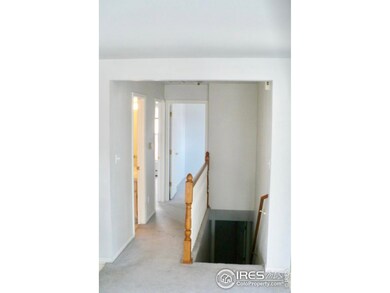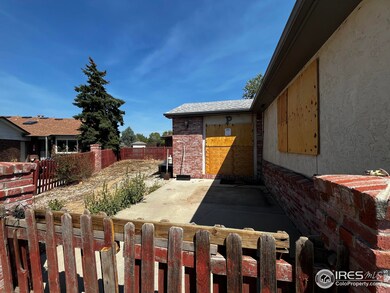
1140 Parker Dr Longmont, CO 80501
Garden Acres NeighborhoodHighlights
- Spa
- Open Floorplan
- Sun or Florida Room
- Longmont High School Rated A-
- Cathedral Ceiling
- End Unit
About This Home
As of November 2024Calling All Investors! 1/2 Duplex Remodel (Other side may consider selling for considerably more than this half and was recently remodeled and rents for 3K a month) Sold "AS IS". 2200sf 3Br/3Ba + SUNROOM (Possible 4th Legal bedroom with a closet addition) with exterior built-in small concrete pool and sprinkler which are not in use. NO ACCESS, as this property has been infected by Meth and will require professional licensing for access, estimation or inspection until remediated in accordance with local authorities. See additional documents or text/contact Listing Agent for pre-offer information and additional links and documentation. Property in the process of a condo/party wall division and this is the main unit being sold (only) off Parker Drive. Condo Declarations available for review. 7% Cap post remodel or ARV estimated to be around $600K. Remediation estimates, interior photos, meth inspection reports and title also available. Solid brick exterior and attached 1 car garage. Currently Xeriscaped and boarded up but not yet winterized. Seller is MOTIVATED and wiling to consider Creative Owner Financing. Please submit with signed disclosures and verification of funds. Any wholesale or unrelated assignable contracts will require non-refundable earnest money if the offer being presented is not by a principal in the transaction. Please see additional remarks/documents for more information. Access only allowed by licensed methamphetamine remediators and inspectors.
Last Agent to Sell the Property
Boulder Financial Realty Inc Listed on: 09/12/2024
Last Buyer's Agent
Mindy Clark
Precision Homes Real Estate

Townhouse Details
Home Type
- Townhome
Year Built
- Built in 1992
Lot Details
- End Unit
- Partially Fenced Property
- Level Lot
- Sprinkler System
- Private Yard
- Legal Non-Conforming
Parking
- 1 Car Attached Garage
Home Design
- Half Duplex
- Fixer Upper
- Brick Veneer
- Composition Roof
- Wood Siding
Interior Spaces
- 2,242 Sq Ft Home
- 2-Story Property
- Open Floorplan
- Cathedral Ceiling
- Skylights
- Dining Room
- Sun or Florida Room
- Tile Flooring
- Basement Fills Entire Space Under The House
Kitchen
- Eat-In Kitchen
- Gas Oven or Range
- Dishwasher
- Kitchen Island
- Trash Compactor
- Disposal
Bedrooms and Bathrooms
- 4 Bedrooms
- Walk-In Closet
- Primary Bathroom is a Full Bathroom
- Bathtub and Shower Combination in Primary Bathroom
Laundry
- Dryer
- Washer
Accessible Home Design
- Garage doors are at least 85 inches wide
Outdoor Features
- Spa
- Exterior Lighting
Schools
- Longmont High School
Utilities
- Forced Air Heating and Cooling System
- High Speed Internet
- Satellite Dish
- Cable TV Available
Community Details
- No Home Owners Association
- Association fees include no fee
- Macy Subdivision
Listing and Financial Details
- Assessor Parcel Number R0078112
Similar Homes in Longmont, CO
Home Values in the Area
Average Home Value in this Area
Property History
| Date | Event | Price | Change | Sq Ft Price |
|---|---|---|---|---|
| 11/06/2024 11/06/24 | Sold | $300,000 | -8.8% | $134 / Sq Ft |
| 10/12/2024 10/12/24 | Price Changed | $329,000 | -1.2% | $147 / Sq Ft |
| 10/03/2024 10/03/24 | Price Changed | $333,000 | -4.6% | $149 / Sq Ft |
| 09/22/2024 09/22/24 | Price Changed | $349,000 | -12.5% | $156 / Sq Ft |
| 09/17/2024 09/17/24 | Price Changed | $399,000 | -11.1% | $178 / Sq Ft |
| 09/12/2024 09/12/24 | For Sale | $449,000 | -- | $200 / Sq Ft |
Tax History Compared to Growth
Agents Affiliated with this Home
-
C
Seller's Agent in 2024
Catherine Chipman
Boulder Financial Realty Inc
-
M
Buyer's Agent in 2024
Mindy Clark
Precision Homes Real Estate
Map
Source: IRES MLS
MLS Number: 1018482
- 1200 Parker Dr
- 1214 Parker Dr
- 2410 Key Ct
- 1018 Kelly Place
- 1323 Horizon Ln
- 841 Crisman Dr Unit 9
- 2218 Lincoln St
- 2130 Squires St
- 2211 Sherman St
- 2249 Emery St Unit B
- 2226 Judson St
- 1510 22nd Ave
- 2442 Collyer St
- 2213 Emery St Unit C
- 2208 Emery St
- 12924 Woodridge Dr
- 322 21st Ave
- 1906 Yeager Dr
- 12910 Woodridge Dr
- 2159 Meadow Ct
