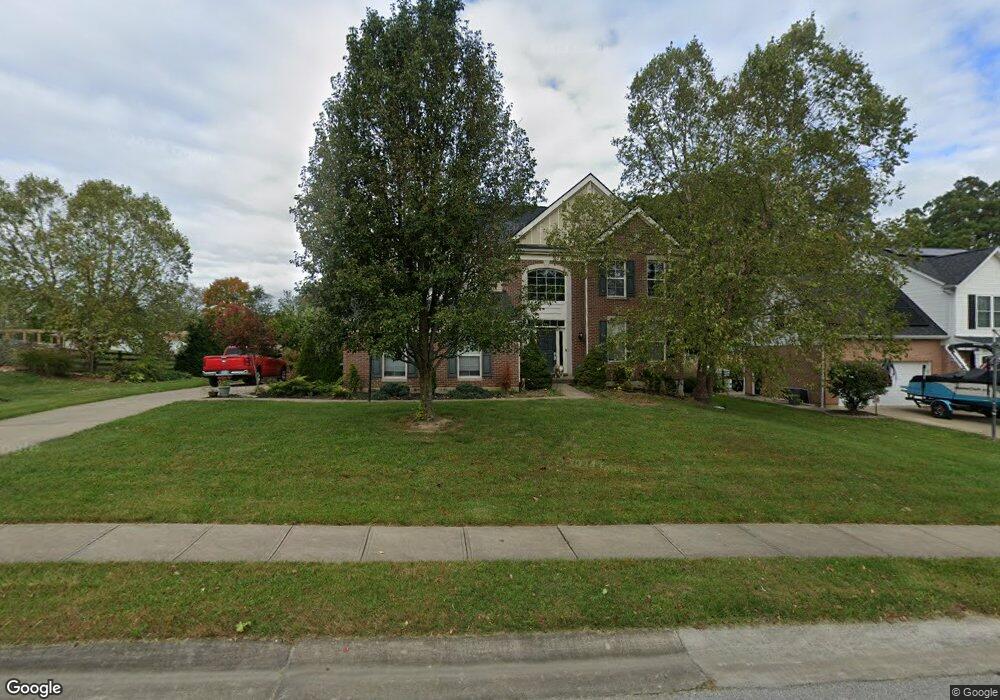1140 Parkside Dr Unit 23 Alexandria, KY 41001
Estimated Value: $398,000 - $536,000
4
Beds
3
Baths
2,985
Sq Ft
$153/Sq Ft
Est. Value
About This Home
This home is located at 1140 Parkside Dr Unit 23, Alexandria, KY 41001 and is currently estimated at $458,160, approximately $153 per square foot. 1140 Parkside Dr Unit 23 is a home located in Campbell County with nearby schools including Grant's Lick Elementary School, Campbell County Middle School, and Campbell County High School.
Ownership History
Date
Name
Owned For
Owner Type
Purchase Details
Closed on
Mar 18, 2016
Sold by
Bain Thomas P and Bain Alyson M
Bought by
Kent Gregory J and Kent Noemi H
Current Estimated Value
Home Financials for this Owner
Home Financials are based on the most recent Mortgage that was taken out on this home.
Original Mortgage
$248,000
Outstanding Balance
$196,291
Interest Rate
3.65%
Mortgage Type
New Conventional
Estimated Equity
$261,869
Purchase Details
Closed on
Jun 23, 2005
Sold by
Fischer Single Family Homes Ii Llc
Bought by
Bain Thomas P and Bain Alyson M
Home Financials for this Owner
Home Financials are based on the most recent Mortgage that was taken out on this home.
Original Mortgage
$214,450
Interest Rate
5.87%
Mortgage Type
Adjustable Rate Mortgage/ARM
Purchase Details
Closed on
Nov 9, 2004
Sold by
Sun Valley Real Estates Co Llc
Bought by
Fischer Single Family Homes Ii Llc
Create a Home Valuation Report for This Property
The Home Valuation Report is an in-depth analysis detailing your home's value as well as a comparison with similar homes in the area
Home Values in the Area
Average Home Value in this Area
Purchase History
| Date | Buyer | Sale Price | Title Company |
|---|---|---|---|
| Kent Gregory J | $271,000 | Lawyers Title Of Cincinnati | |
| Bain Thomas P | $268,118 | Advanced Land Title Agency L | |
| Fischer Single Family Homes Ii Llc | $99,000 | -- |
Source: Public Records
Mortgage History
| Date | Status | Borrower | Loan Amount |
|---|---|---|---|
| Open | Kent Gregory J | $248,000 | |
| Previous Owner | Bain Thomas P | $214,450 | |
| Previous Owner | Bain Thomas P | $53,600 |
Source: Public Records
Tax History Compared to Growth
Tax History
| Year | Tax Paid | Tax Assessment Tax Assessment Total Assessment is a certain percentage of the fair market value that is determined by local assessors to be the total taxable value of land and additions on the property. | Land | Improvement |
|---|---|---|---|---|
| 2024 | $4,627 | $383,000 | $40,000 | $343,000 |
| 2023 | $4,519 | $383,000 | $40,000 | $343,000 |
| 2022 | $3,867 | $315,000 | $40,000 | $275,000 |
| 2021 | $3,913 | $315,000 | $40,000 | $275,000 |
| 2020 | $3,755 | $297,600 | $30,500 | $267,100 |
| 2019 | $3,719 | $297,600 | $30,500 | $267,100 |
| 2018 | $3,039 | $240,500 | $30,500 | $210,000 |
| 2017 | $2,936 | $240,500 | $30,500 | $210,000 |
| 2016 | $2,939 | $239,900 | $0 | $0 |
| 2015 | $2,993 | $239,900 | $0 | $0 |
| 2014 | $2,926 | $239,900 | $0 | $0 |
Source: Public Records
Map
Nearby Homes
- 1055 Cedar Trail Ct
- Wembley Plan at The Reserve of Parkside - Paired Patio Homes Collection
- Charles Plan at The Reserve of Parkside - Designer Collection
- Magnolia Plan at The Reserve of Parkside - Designer Collection
- Winston Plan at The Reserve of Parkside - Designer Collection
- Emmett Plan at The Reserve of Parkside - Designer Collection
- Blair Plan at The Reserve of Parkside - Designer Collection
- Carrington Plan at The Reserve of Parkside - Designer Collection
- Wyatt Plan at The Reserve of Parkside - Designer Collection
- Avery Plan at The Reserve of Parkside - Designer Collection
- Calvin Plan at The Reserve of Parkside - Designer Collection
- Grandin Plan at The Reserve of Parkside - Designer Collection
- 1338 Parkside Dr
- 1325 Parkside Dr
- 1338 Parkside Dr Unit 154B
- 1334 Parkside Dr Unit 154A
- 11024 Farmview Dr
- 1325 Parkside Dr Unit 167A
- 1321 Parkside Dr Unit 167B
- 1321 Parkside Dr
- 1140 Parkside Dr
- 1146 Parkside Dr
- 1134 Parkside Dr
- 1134 Parkside Dr Unit 21
- 1136 Parkside Dr
- 0 Parkside Dr Unit 1708781
- 0 Parkside Dr Unit 1708780
- 0 Parkside Dr Unit 1708778
- 0 Parkside Dr Unit 1914481
- 0 Parkside Dr Unit 1914480
- 0 Parkside Dr Unit 1708777
- 0 Parkside Dr Unit 1825797
- 0 Parkside Dr Unit 1523799
- 0 Parkside Dr Unit 1825798
- 0 Parkside Dr Unit 1825795
- 0 Parkside Dr Unit 1825796
- 0 Parkside Dr Unit 1825794
- 0 Parkside Dr Unit 54 234206
- 50 Parkside Dr Unit 50
- 47 Parkside Dr Unit 47
