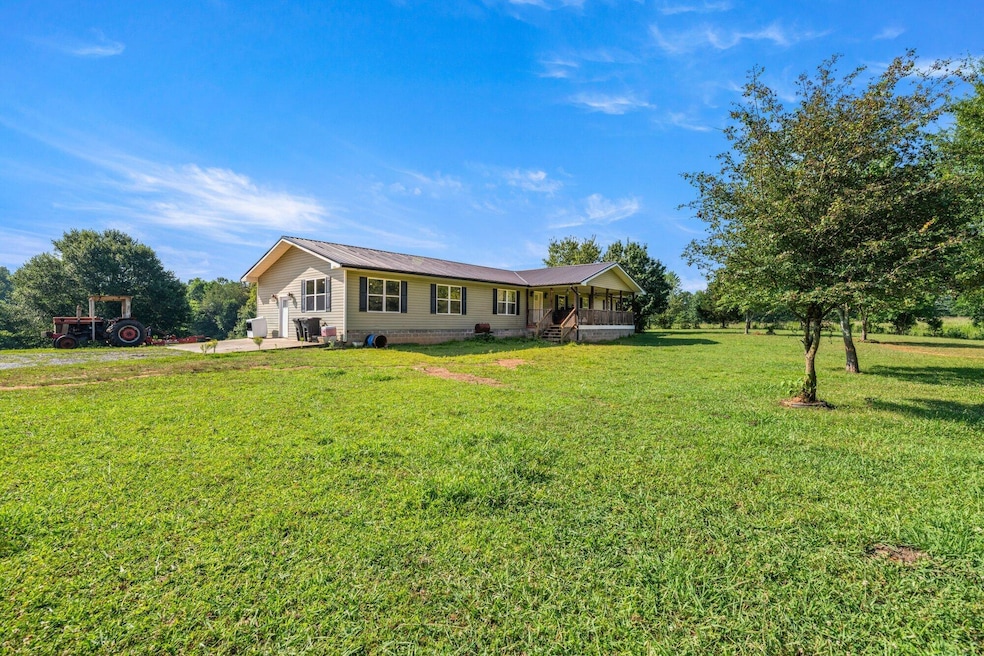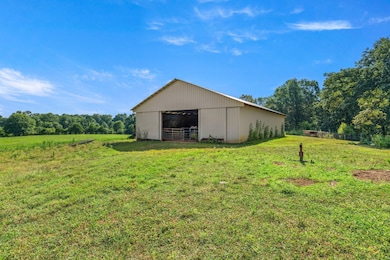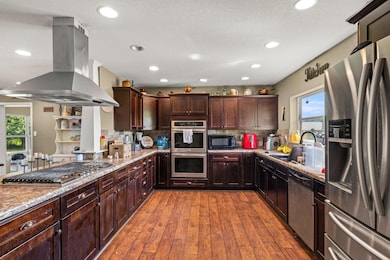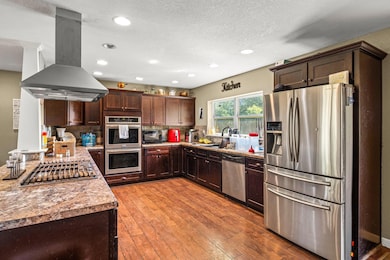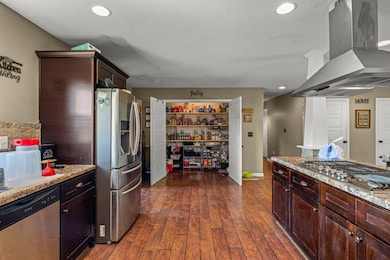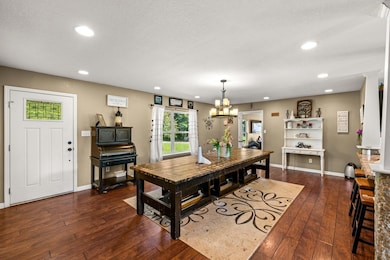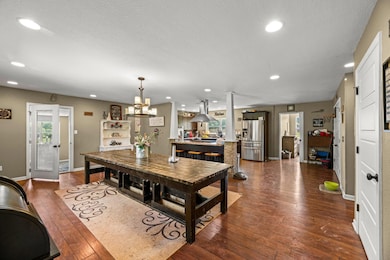1140 Reynolds Bridge Rd Benton, TN 37307
Estimated payment $3,293/month
Highlights
- Barn
- Engineered Wood Flooring
- Front Porch
- Ranch Style House
- No HOA
- Double Vanity
About This Home
If space and privacy are what you're after, this one checks every box! Sitting on a beautiful 22.02-acre tract, this 6-bedroom, 3-bath home offers over 2,700 square feet of living space — perfect for a growing family, multi-generational living, or anyone who just wants room to spread out.
Inside, you'll find a spacious layout with generous bedrooms, multiple living areas, and a functional kitchen designed for both everyday living and entertaining. With six true bedrooms and three full baths, there's no shortage of flexibility for home offices, guest rooms, or hobby spaces.
Outside, the possibilities are endless. Whether you're looking to start a mini-farm, enjoy recreational land, or just want the peace and quiet of a rural lifestyle, this property delivers. Bring your animals, ATVs, or just enjoy the beauty of your private acreage.
Don't miss your chance to own this rare combination of space, comfort, and land!
Home Details
Home Type
- Single Family
Est. Annual Taxes
- $1,330
Year Built
- Built in 1990
Lot Details
- 22.02 Acre Lot
- Property fronts a county road
- Fenced
- Level Lot
Home Design
- Ranch Style House
- Block Foundation
- Pitched Roof
- Vinyl Siding
Interior Spaces
- 2,744 Sq Ft Home
- Ceiling Fan
- Engineered Wood Flooring
- Crawl Space
- Laundry Room
Kitchen
- Electric Range
- Microwave
- Dishwasher
Bedrooms and Bathrooms
- 6 Bedrooms
- 3 Full Bathrooms
- Double Vanity
- Walk-in Shower
Outdoor Features
- Rain Gutters
- Front Porch
Schools
- Benton Elementary School
- Chilhowee Middle School
- Polk County High School
Farming
- Barn
- Pasture
Utilities
- Central Heating and Cooling System
- Septic Tank
Community Details
- No Home Owners Association
Listing and Financial Details
- Assessor Parcel Number 055 001.06
Map
Home Values in the Area
Average Home Value in this Area
Tax History
| Year | Tax Paid | Tax Assessment Tax Assessment Total Assessment is a certain percentage of the fair market value that is determined by local assessors to be the total taxable value of land and additions on the property. | Land | Improvement |
|---|---|---|---|---|
| 2024 | $1,330 | $78,750 | $13,025 | $65,725 |
| 2023 | $1,330 | $78,750 | $0 | $0 |
| 2022 | $1,316 | $52,400 | $11,350 | $41,050 |
| 2021 | $1,316 | $52,400 | $11,350 | $41,050 |
| 2020 | $1,316 | $52,400 | $11,350 | $41,050 |
| 2019 | $1,316 | $52,400 | $11,350 | $41,050 |
| 2018 | $517 | $20,575 | $11,350 | $9,225 |
| 2017 | $466 | $18,475 | $9,875 | $8,600 |
| 2016 | $998 | $41,550 | $9,875 | $31,675 |
| 2015 | $998 | $41,550 | $9,875 | $31,675 |
| 2014 | $998 | $41,549 | $0 | $0 |
Property History
| Date | Event | Price | List to Sale | Price per Sq Ft |
|---|---|---|---|---|
| 08/10/2025 08/10/25 | Price Changed | $599,500 | -0.1% | $218 / Sq Ft |
| 07/10/2025 07/10/25 | For Sale | $599,999 | -- | $219 / Sq Ft |
Purchase History
| Date | Type | Sale Price | Title Company |
|---|---|---|---|
| Deed | -- | -- | |
| Deed | $40,000 | -- | |
| Warranty Deed | $35,000 | -- | |
| Warranty Deed | $49,900 | -- | |
| Warranty Deed | $15,000 | -- |
Source: River Counties Association of REALTORS®
MLS Number: 20253142
APN: 055-001.06
- 202 Rivers Edge Ln
- 1137 Lot 3 Reynolds Bridge Rd
- 1137 Lot 2 Reynolds Bridge Rd
- 18 Crews Dr
- Lot 18 Crews Dr
- 1250 Welcome Valley Rd
- 210 Sweeney Rd
- 346 Thomas Rd
- 236 Sweeney Rd
- 0 Ocoee River Landing Dr Unit 20252171
- 228 & 236 Sweeney Rd
- 228 Sweeney Rd
- 130 Hunters Way
- 326 Benton Station Rd
- 352 Benton Station Rd
- 1921 Welcome Valley Rd
- 1946 Welcome Valley Rd
- 125 Mila Mae Ln
- 173 Wilson St
- 156 Mila Mae Ln
- 102 Savannah Cove
- 3247 Rolling Meadow Way NE
- 3111 Holly Brook Cir NE
- 2861 Michigan Avenue Rd NE
- 4995 Gold Pointe Dr NE
- 120 Bellingham Dr NE
- 188 NE Bellingham Cove
- 4234 Belcourt Dr
- 564 Bellingham Dr NE
- 524 NE Bellingham Dr
- 1615 Manchester Trail NE
- 5120 Meadowbend Dr NE
- 5038 Shelterwood Dr NE
- 6126 Pearson Ln NW
- 3310 Steeple Cir NE
- 4100 Ocoee St N
- 3005 Pine Dr NE
- 2020 Bates Pike SE
- 4033 Pineview Dr NW
- 260 25th St NE
