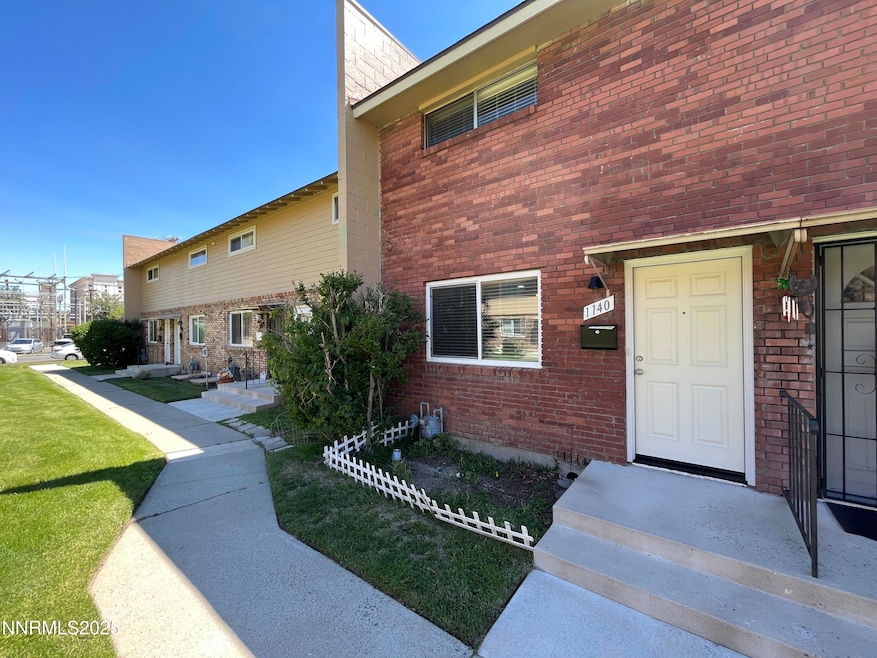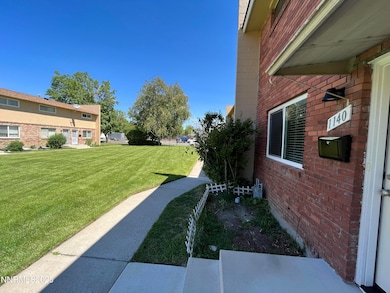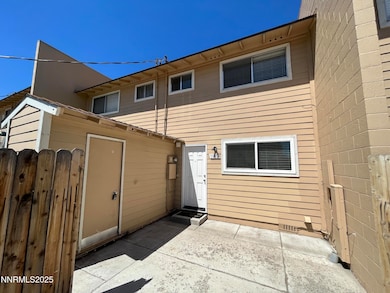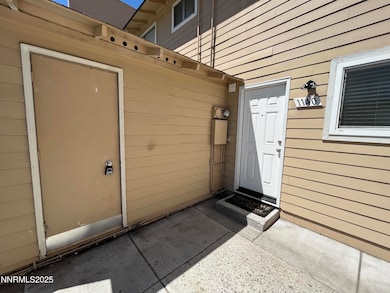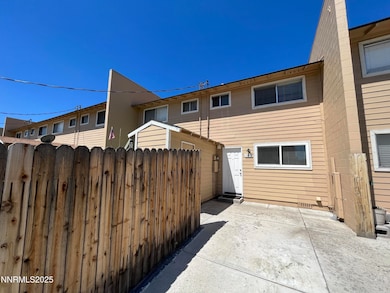
1140 S Curry St Carson City, NV 89703
Carson City Center NeighborhoodEstimated payment $2,213/month
Highlights
- City View
- Outdoor Storage
- Forced Air Heating System
- Laundry Room
- Landscaped
- Partially Fenced Property
About This Home
Just blocks from the heart of downtown, this updated 2-bedroom, 1-bath unit offers a rare blend of location, and convenience. With modern flooring, a remodeled bathroom, and newer water heater, this property low-maintenance —ideal for immediate rental income or portfolio expansion or Home Buyer . The HOA covers exterior maintenance, and landscaping, Units in this community rarely come available—secure your home today.
Property Details
Home Type
- Condominium
Est. Annual Taxes
- $4,488
Year Built
- Built in 1964
Lot Details
- 1 Common Wall
- Partially Fenced Property
- Landscaped
- Sprinklers on Timer
HOA Fees
- $343 Monthly HOA Fees
Property Views
- City
- Mountain
Home Design
- Slab Foundation
- Pitched Roof
- Wood Siding
- Stick Built Home
Interior Spaces
- 848 Sq Ft Home
- 2-Story Property
- Blinds
Kitchen
- Electric Cooktop
- Microwave
Flooring
- Carpet
- Laminate
Bedrooms and Bathrooms
- 2 Bedrooms
- 1 Full Bathroom
Laundry
- Laundry Room
- Laundry in Kitchen
Outdoor Features
- Outdoor Storage
- Storage Shed
Schools
- Bordewich-Bray Elementary School
- Carson Middle School
- Carson High School
Utilities
- No Cooling
- Forced Air Heating System
- Gas Water Heater
- Internet Available
- Cable TV Available
Community Details
- $250 HOA Transfer Fee
- Anchor Management & Consulting Association, Phone Number (775) 230-8531
- Carson City Community
- Esplenade P.U.D. Subdivision
- On-Site Maintenance
- The community has rules related to covenants, conditions, and restrictions
Listing and Financial Details
- Assessor Parcel Number 003-291-05
Map
Home Values in the Area
Average Home Value in this Area
Tax History
| Year | Tax Paid | Tax Assessment Tax Assessment Total Assessment is a certain percentage of the fair market value that is determined by local assessors to be the total taxable value of land and additions on the property. | Land | Improvement |
|---|---|---|---|---|
| 2024 | $448 | $27,739 | $18,200 | $9,539 |
| 2023 | $415 | $22,153 | $14,000 | $8,153 |
| 2022 | $384 | $16,982 | $9,450 | $7,532 |
| 2021 | $356 | $14,573 | $7,350 | $7,223 |
| 2019 | $330 | $13,855 | $7,000 | $6,855 |
| 2018 | $315 | $12,063 | $5,600 | $6,463 |
| 2017 | $302 | $11,164 | $4,900 | $6,264 |
| 2016 | $295 | $10,448 | $4,200 | $6,248 |
| 2015 | $294 | $9,921 | $3,696 | $6,225 |
| 2014 | $285 | $8,034 | $3,360 | $4,674 |
Property History
| Date | Event | Price | Change | Sq Ft Price |
|---|---|---|---|---|
| 07/16/2025 07/16/25 | Price Changed | $270,000 | -5.3% | $318 / Sq Ft |
| 06/02/2025 06/02/25 | For Sale | $285,000 | +16.3% | $336 / Sq Ft |
| 05/22/2023 05/22/23 | Sold | $245,000 | 0.0% | $289 / Sq Ft |
| 05/08/2023 05/08/23 | Pending | -- | -- | -- |
| 05/08/2023 05/08/23 | Price Changed | $245,000 | -2.0% | $289 / Sq Ft |
| 04/19/2023 04/19/23 | Price Changed | $250,000 | -7.4% | $295 / Sq Ft |
| 04/11/2023 04/11/23 | For Sale | $269,900 | +16.8% | $318 / Sq Ft |
| 04/04/2022 04/04/22 | Sold | $231,000 | -5.7% | $272 / Sq Ft |
| 03/03/2022 03/03/22 | Pending | -- | -- | -- |
| 02/14/2022 02/14/22 | For Sale | $245,000 | -- | $289 / Sq Ft |
Purchase History
| Date | Type | Sale Price | Title Company |
|---|---|---|---|
| Bargain Sale Deed | -- | First Centennial Title | |
| Bargain Sale Deed | $245,000 | First Centennial Title | |
| Bargain Sale Deed | $231,000 | Stewart Title Guaranty Company | |
| Interfamily Deed Transfer | -- | Ticor Title Reno | |
| Grant Deed | $110,000 | None Available | |
| Warranty Deed | $110,000 | None Listed On Document | |
| Interfamily Deed Transfer | -- | None Available | |
| Bargain Sale Deed | $114,500 | First Centennial Title Co Nv |
Mortgage History
| Date | Status | Loan Amount | Loan Type |
|---|---|---|---|
| Open | $183,750 | Construction | |
| Previous Owner | $226,816 | FHA | |
| Previous Owner | $161,250 | New Conventional | |
| Previous Owner | $110,000 | New Conventional | |
| Closed | $9,073 | No Value Available |
Similar Homes in Carson City, NV
Source: Northern Nevada Regional MLS
MLS Number: 250050805
APN: 003-291-05
- 125 Lake Glen Dr
- 181 Lake Glen Dr
- 1140 Thompson St
- 705 Elm St
- 7 Circle Dr
- 308 Thompson St
- 10281 Vicky Lane Jeep Trail
- 102 N Curry St
- 1201 Fonterra Way
- 1242 Figuero Way
- 633 Crain St
- 700 Highland St
- 1012 E Fifth St Unit 1
- 223 S Harbin Ave
- 525 W Spear St
- 218 Albany Ave
- 516 Terrace St
- 215 N Roop St
- 1174 Little Ln Unit Homesite 90
- 1183 Grove St Unit Homesite 88
- 907 S Carson St
- 1134 S Nevada St
- 919 S Roop St
- 1272 Figuero Way
- 510 Country Village Dr Unit 7
- 1008 Little Ln
- 1026 N Wind Dr
- 323 N Stewart St
- 1220 E Fifth St
- 2111 California St Unit A
- 1301 Como St
- 832 S Saliman Rd
- 616 E John St
- 1600 E Long St
- 2021 Lone Mountain Dr
- 2477 S Lompa Ln
- 700 Hot Springs Rd
- 3230 Imperial Way
- 3162 Allen Way
- 603 E College Pkwy
