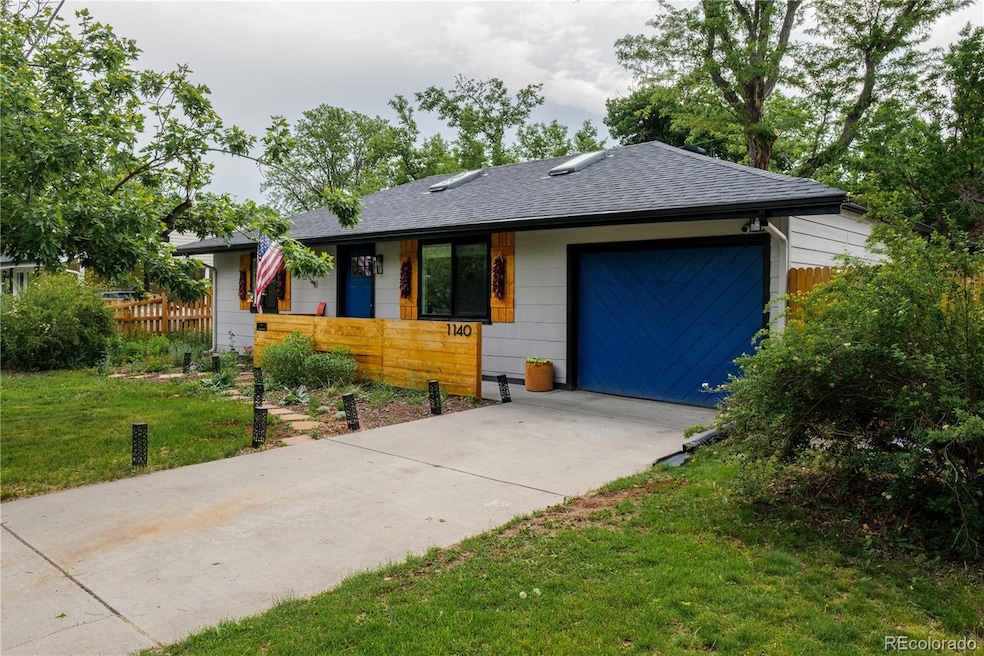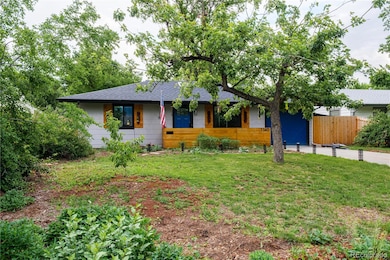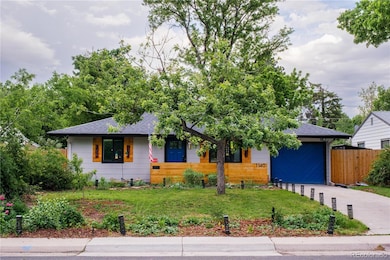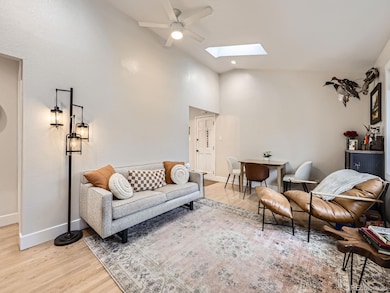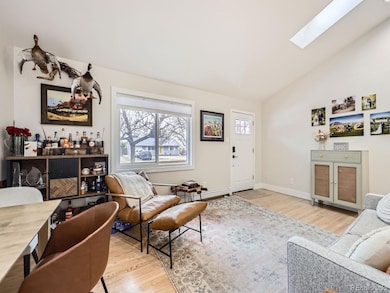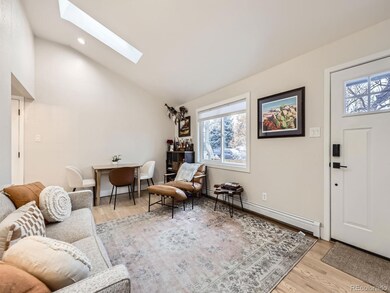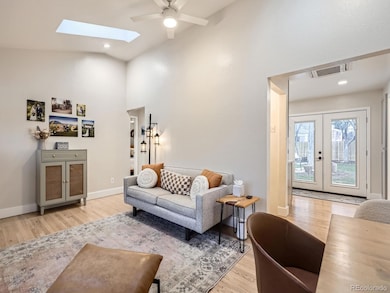1140 S Elm St Denver, CO 80246
Virginia Village NeighborhoodEstimated payment $4,629/month
Highlights
- Vaulted Ceiling
- Traditional Architecture
- Quartz Countertops
- Merrill Middle School Rated A-
- Wood Flooring
- 5-minute walk to City of Potenza Park
About This Home
Newly Remodeled 3-Bedroom Home with Modern Amenities. Welcome to your dream home! This beautifully remodeled 3-bedroom, 3-bath residence boasts elegant oak floors and an abundance of natural light, thanks to the new Pella windows. Step inside to discover a spacious vaulted ceiling adorned with skylights, creating an inviting atmosphere. The heart of the home is a stunning newly remodeled kitchen featuring top-of-the-line Bosch appliances, including a gas range and a wine fridge. Enjoy the sleek quartz countertops and stylish tile backsplash, along with a convenient passthrough accordion window that seamlessly connects the kitchen to your outdoor entertaining area. Relax in the luxurious main floor bathroom, complete with heated floors and a modern Toto toilet. Throughout the home, you'll find soft-close cabinets that add a touch of sophistication to every space. The exterior features new gutters and downspouts equipped with Leaf Guard Gutter Guards, ensuring easy maintenance. Enjoy privacy in your backyard oasis, featuring low-maintenance turf and a shed for additional storage. Recent updates include a new electrical panel, a mini-split system for year-round comfort, a new boiler installed in the Fall of 2024, and sewer line replacement in 2022. Additional conveniences include a new water expansion radiator and a Nest thermostat for smart climate control. Don't miss the opportunity to make this meticulously updated home yours! Please not that the county records does not have up to date measurements for the size of this house.
Listing Agent
Your Castle Real Estate Inc Brokerage Email: SarahMcLean@YourCastle.com,719-650-5754 License #100046583 Listed on: 02/21/2025

Home Details
Home Type
- Single Family
Est. Annual Taxes
- $2,734
Year Built
- Built in 1952 | Remodeled
Lot Details
- 6,610 Sq Ft Lot
- Partially Fenced Property
- Xeriscape Landscape
- Level Lot
- Property is zoned S-SU-D
Parking
- 1 Car Attached Garage
- Gravel Driveway
Home Design
- Traditional Architecture
- Brick Exterior Construction
- Composition Roof
- Radon Mitigation System
- Concrete Perimeter Foundation
Interior Spaces
- 1-Story Property
- Bar Fridge
- Vaulted Ceiling
- Skylights
- Double Pane Windows
- Bay Window
- Smart Doorbell
- Family Room
- Living Room
- Laundry Room
Kitchen
- Oven
- Range
- Microwave
- Bosch Dishwasher
- Dishwasher
- Quartz Countertops
Flooring
- Wood
- Tile
- Vinyl
Bedrooms and Bathrooms
- 3 Bedrooms | 2 Main Level Bedrooms
Finished Basement
- Partial Basement
- 1 Bedroom in Basement
- Basement Window Egress
Home Security
- Smart Thermostat
- Radon Detector
- Carbon Monoxide Detectors
- Fire and Smoke Detector
Outdoor Features
- Patio
- Rain Gutters
Schools
- Ellis Elementary School
- Merrill Middle School
- Thomas Jefferson High School
Utilities
- Central Air
- Baseboard Heating
- Natural Gas Connected
Community Details
- No Home Owners Association
- Virginia Village Subdivision
Listing and Financial Details
- Exclusions: Personal Property and Cameras.
- Assessor Parcel Number 6191-05-005
Map
Home Values in the Area
Average Home Value in this Area
Tax History
| Year | Tax Paid | Tax Assessment Tax Assessment Total Assessment is a certain percentage of the fair market value that is determined by local assessors to be the total taxable value of land and additions on the property. | Land | Improvement |
|---|---|---|---|---|
| 2024 | $2,795 | $35,290 | $13,780 | $21,510 |
| 2023 | $2,734 | $35,290 | $13,780 | $21,510 |
| 2022 | $2,239 | $28,150 | $11,320 | $16,830 |
| 2021 | $2,161 | $28,960 | $11,650 | $17,310 |
| 2020 | $1,976 | $26,630 | $6,990 | $19,640 |
| 2019 | $1,920 | $26,630 | $6,990 | $19,640 |
| 2018 | $1,858 | $24,010 | $7,040 | $16,970 |
| 2017 | $1,852 | $24,010 | $7,040 | $16,970 |
| 2016 | $1,847 | $22,650 | $6,225 | $16,425 |
| 2015 | $1,770 | $22,650 | $6,225 | $16,425 |
| 2014 | $1,365 | $16,440 | $6,225 | $10,215 |
Property History
| Date | Event | Price | List to Sale | Price per Sq Ft |
|---|---|---|---|---|
| 09/30/2025 09/30/25 | For Sale | $835,000 | 0.0% | $512 / Sq Ft |
| 09/27/2025 09/27/25 | Off Market | $835,000 | -- | -- |
| 07/12/2025 07/12/25 | Price Changed | $835,000 | -1.8% | $512 / Sq Ft |
| 05/23/2025 05/23/25 | Price Changed | $850,000 | -3.3% | $521 / Sq Ft |
| 02/21/2025 02/21/25 | For Sale | $879,000 | -- | $539 / Sq Ft |
Purchase History
| Date | Type | Sale Price | Title Company |
|---|---|---|---|
| Special Warranty Deed | $525,000 | New Title Company Name | |
| Warranty Deed | $423,000 | First Integrity Title | |
| Quit Claim Deed | -- | None Available | |
| Interfamily Deed Transfer | -- | Fahtco | |
| Warranty Deed | $205,000 | -- |
Mortgage History
| Date | Status | Loan Amount | Loan Type |
|---|---|---|---|
| Open | $455,000 | New Conventional | |
| Previous Owner | $338,400 | FHA | |
| Previous Owner | $153,000 | New Conventional | |
| Previous Owner | $150,000 | No Value Available |
Source: REcolorado®
MLS Number: 4989630
APN: 6191-05-005
- 4910 E Missouri Ave
- 5300 E Cherry Creek South Dr Unit 123
- 4865 E Alabama Place
- 5300 E Cherry Creek Dr S Unit 115
- 5300 E Cherry Creek Dr S Unit 1327
- 5300 E Cherry Creek Dr S Unit 1116
- 1265 S Eudora St
- 4801 E Missouri Ave
- 1333 S Eudora St
- 1355 S Elm St
- 1310 S Dahlia St
- 1364 S Eudora St
- 4840 E Kentucky Ave Unit F
- 4858 E Kentucky Ave Unit C
- 4824 E Kentucky Ave Unit C
- 4720 E Louisiana Ave
- 4626 E Louisiana Ave
- 4878 E Kentucky Ave Unit E
- 5481 E Tennessee Ave
- 1175 S Honey Way
- 5300 E Cherry Creek S Dr
- 5300 E Cherry Creek S Dr Unit 1108
- 5300 E Cherry Creek S Dr Unit 1227
- 5300 E Cherry Creek Dr S Unit 1403
- 5300 E Cherry Creek Dr S Unit 117
- 5001 E Mississippi Ave
- 4820 E Arizona Ave
- 5250 E Cherry Creek South Dr
- 1333 S Eudora St
- 4697 E Louisiana Ave
- 4695 E Mississippi Ave
- 4701 E Mississippi Ave
- 1250 S Clermont St
- 4838 E Kentucky Ave
- 4700 E Kentucky Ave
- 1150 S Birch St
- 932 S Holly St
- 1251 S Bellaire St
- 1400 S Clermont St Unit 9
- 1400 S Clermont St Unit 4
