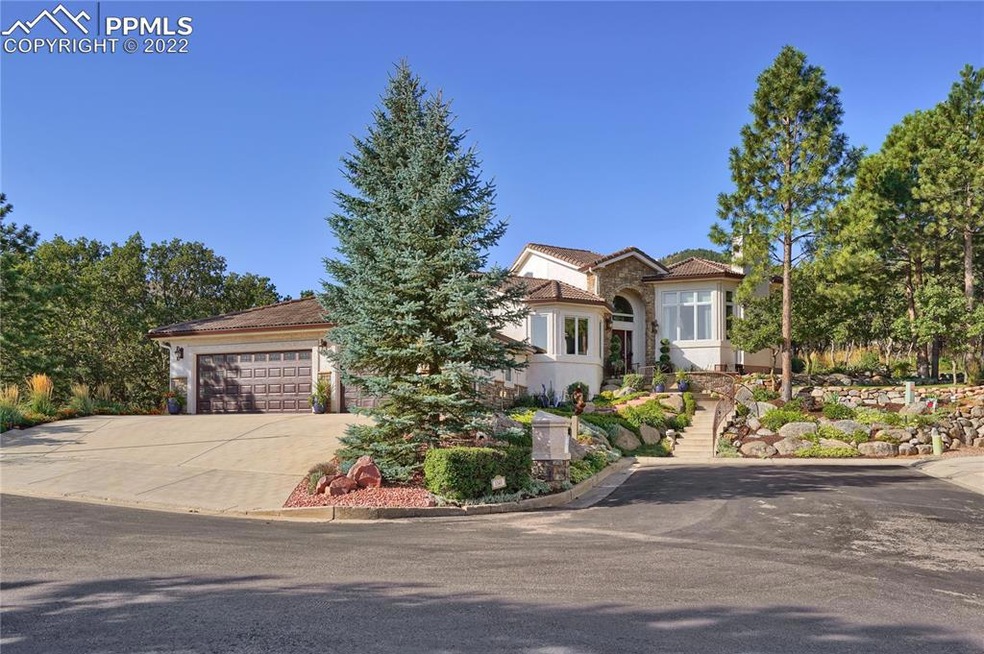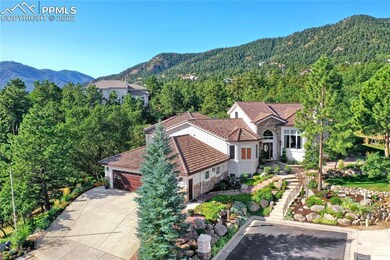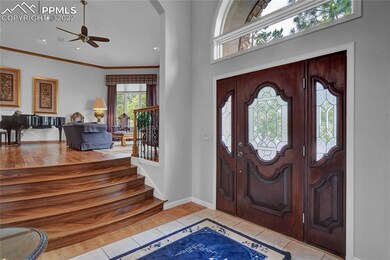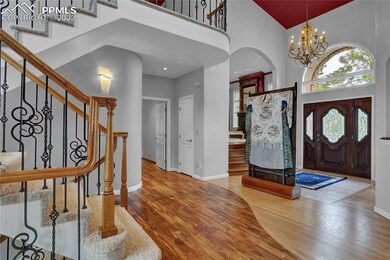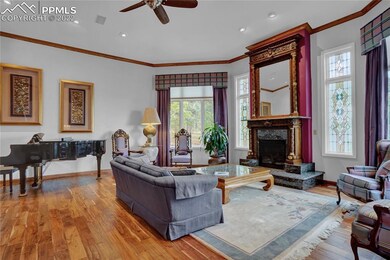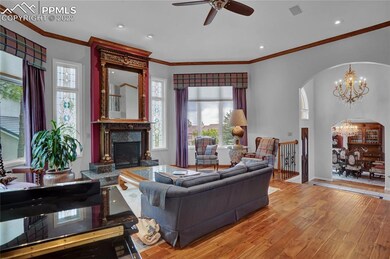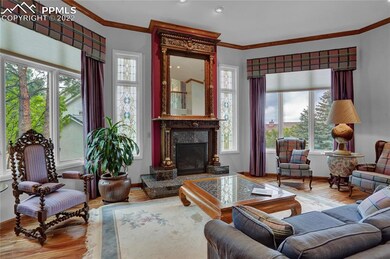
1140 Sagittarius Point Colorado Springs, CO 80906
Skyway NeighborhoodEstimated Value: $1,130,714 - $1,463,000
Highlights
- City View
- Property is near a park
- Wood Flooring
- Gold Camp Elementary School Rated A
- Vaulted Ceiling
- Main Floor Bedroom
About This Home
As of July 2022Stunning custom built home that is meticulously cared for and updated to perfection with timeless style! The entry features gorgeous hardwood flooring with a tile inlay, soaring ceilings, elegant chandelier, loads of natural lighting, built in speaker system, walls of windows capturing tremendous city and mountain views! Step up to the formal living room with grand floor to ceiling hand carved fireplace, stained glass windows, crown molding and picturesque views! The formal dining room features built-ins with glass shelves, dramatic lighting, trey ceiling, chair rail & crown molding. The custom upgraded kitchen was hand designed & built with precision and perfection! Featuring Amish built and hand carved cabinetry, soft close, roll out shelves, leathered granite countertops, Thermadore double oven, freezer, fridge, gas stove top, wall mounted pot filler, crockpot/warming drawer, Advantium 120 microwave/oven with speedcook technology, center island with vegetable sink, two pull out juice drawers, coffee station, wet bar with wine fridge and 2 dishwashers, breakfast nook with a walk out to the patio and a see through gas fireplace that also faces the patio/deck. Thoughtfully designed area with built in desks, home organizing built ins, access to walk in pantry, laundry room & garage. The primary bedroom is private and sophisticated featuring rich wood flooring, views of the beautiful grounds, adjoining tiled 5 piece bath with separate vanities, oversized tub, glass shower and large walk in closet. The finished walk out lower level is ideal for a private space to relax or gather for movie night! There is a crawl space so large that it is currently used as a Art/Project room! Walk out to the Fairytale magical gardens featuring walk ways, multiple lush gardens, water features, a separate gym/hobby room, deck with outdoor kitchen, gas grill, granite countertop, cabinets, custom metal railings with Colorado nature theme, see through fireplace& retractable awnings.
Home Details
Home Type
- Single Family
Est. Annual Taxes
- $2,661
Year Built
- Built in 1994
Lot Details
- 0.56 Acre Lot
- Open Space
- Back Yard Fenced
- Landscaped with Trees
HOA Fees
- $50 Monthly HOA Fees
Parking
- 3 Car Attached Garage
- Heated Garage
- Garage Door Opener
Property Views
- City
- Mountain
Home Design
- Tile Roof
- Stone Siding
- Stucco
Interior Spaces
- 5,001 Sq Ft Home
- 1.5-Story Property
- Crown Molding
- Vaulted Ceiling
- Ceiling Fan
- Gas Fireplace
- Six Panel Doors
- Basement Fills Entire Space Under The House
Kitchen
- Double Oven
- Plumbed For Gas In Kitchen
- Range Hood
- Microwave
- Dishwasher
- Disposal
Flooring
- Wood
- Carpet
- Tile
Bedrooms and Bathrooms
- 5 Bedrooms
- Main Floor Bedroom
Accessible Home Design
- Remote Devices
Outdoor Features
- Concrete Porch or Patio
- Outdoor Gas Grill
Location
- Property is near a park
- Property is near schools
- Property is near shops
Utilities
- Forced Air Heating and Cooling System
- Heating System Uses Natural Gas
Community Details
Overview
- Association fees include covenant enforcement
- Built by Beitzel Construction
- Custom
Recreation
- Hiking Trails
Ownership History
Purchase Details
Home Financials for this Owner
Home Financials are based on the most recent Mortgage that was taken out on this home.Purchase Details
Purchase Details
Home Financials for this Owner
Home Financials are based on the most recent Mortgage that was taken out on this home.Purchase Details
Home Financials for this Owner
Home Financials are based on the most recent Mortgage that was taken out on this home.Purchase Details
Home Financials for this Owner
Home Financials are based on the most recent Mortgage that was taken out on this home.Purchase Details
Home Financials for this Owner
Home Financials are based on the most recent Mortgage that was taken out on this home.Purchase Details
Similar Homes in the area
Home Values in the Area
Average Home Value in this Area
Purchase History
| Date | Buyer | Sale Price | Title Company |
|---|---|---|---|
| Bagby James | $1,175,000 | Stewart Title Company | |
| Hosie Ronald | -- | None Available | |
| Hosie Ronald G | $469,000 | -- | |
| Sparber Joel L | $430,000 | -- | |
| Steward Kathleen D | -- | Security Title | |
| Steward Kathleen D | $72,000 | -- | |
| Hosie Ronald Trustee | -- | -- |
Mortgage History
| Date | Status | Borrower | Loan Amount |
|---|---|---|---|
| Open | Bagby James | $940,000 | |
| Previous Owner | Hosie Ronald | $288,900 | |
| Previous Owner | Hosie Ronald | $253,500 | |
| Previous Owner | Hosie Ronald G | $276,600 | |
| Previous Owner | Hosie Ronald G | $275,000 | |
| Previous Owner | Sparber Joel L | $64,500 | |
| Previous Owner | Sparber Joel L | $344,000 | |
| Previous Owner | Steward James D | $219,000 | |
| Previous Owner | Steward Kathleen D | $238,250 | |
| Closed | Sparber Joel L | $64,500 |
Property History
| Date | Event | Price | Change | Sq Ft Price |
|---|---|---|---|---|
| 07/25/2022 07/25/22 | Sold | $1,175,000 | 0.0% | $235 / Sq Ft |
| 07/08/2022 07/08/22 | Off Market | $1,175,000 | -- | -- |
| 06/06/2022 06/06/22 | Pending | -- | -- | -- |
| 06/03/2022 06/03/22 | For Sale | $1,175,000 | -- | $235 / Sq Ft |
Tax History Compared to Growth
Tax History
| Year | Tax Paid | Tax Assessment Tax Assessment Total Assessment is a certain percentage of the fair market value that is determined by local assessors to be the total taxable value of land and additions on the property. | Land | Improvement |
|---|---|---|---|---|
| 2024 | $3,995 | $62,910 | $12,060 | $50,850 |
| 2023 | $3,995 | $62,910 | $12,060 | $50,850 |
| 2022 | $2,912 | $49,690 | $10,090 | $39,600 |
| 2021 | $3,076 | $51,120 | $10,380 | $40,740 |
| 2020 | $2,660 | $44,220 | $9,270 | $34,950 |
| 2019 | $2,630 | $44,220 | $9,270 | $34,950 |
| 2018 | $2,505 | $41,850 | $8,190 | $33,660 |
| 2017 | $2,495 | $41,850 | $8,190 | $33,660 |
| 2016 | $2,584 | $44,820 | $8,600 | $36,220 |
| 2015 | $2,578 | $44,820 | $8,600 | $36,220 |
| 2014 | $2,403 | $42,280 | $8,600 | $33,680 |
Agents Affiliated with this Home
-
Joe Clement

Seller's Agent in 2022
Joe Clement
RE/MAX
(719) 213-0616
10 in this area
183 Total Sales
-
Jennifer Jenkins
J
Seller Co-Listing Agent in 2022
Jennifer Jenkins
Ascent Real Estate Services
(719) 960-6455
1 in this area
37 Total Sales
-
Ashley Reed

Buyer's Agent in 2022
Ashley Reed
6035 Real Estate Group
(719) 999-5067
2 in this area
81 Total Sales
Map
Source: Pikes Peak REALTOR® Services
MLS Number: 9707106
APN: 74224-02-044
- 2915 Pegasus Dr
- 1360 Chartwell View
- 714 Southern Cross Place
- 565 Vista Grande Dr
- 905 Taurus Dr
- 1624 Oakmoor Heights
- 723 Orion Dr
- 2874 Stratton Woods View
- 1526 Gardiner Rock Ln
- 1705 Oakmoor Heights
- 2854 Stratton Forest Heights
- 725 Nebula Ct
- 1526 Gardner Rock Ln
- 1735 Brantfeather Grove
- 1975 Fox Mountain Point
- 2054 Stratton Forest Heights
- 1915 Cantwell Grove
- 351 Bergamo Way
- 470 Bear Creek Rd
- Lot 1154 Beaver Creek
- 1140 Sagittarius Point
- 2940 Bonne Vista Dr
- 2960 Bonne Vista Dr
- 1145 Sagittarius Point
- 1130 Sagittarius Point
- 3010 Bonne Vista Dr
- 2950 Bonne Vista Dr
- 1125 Sagittarius Point
- 2930 Bonne Vista Dr
- 2955 Bonne Vista Dr
- 2915 Bonne Vista Dr
- 2925 Bonne Vista Dr
- 1110 Skylight View
- 1120 Sagittarius Point
- 2945 Bonne Vista Dr
- 1120 Skylight View
- 2920 Bonne Vista Dr
- 1315 Lyric Point
- 3020 Bonne Vista Dr
- 1126 Sagittarius Point
