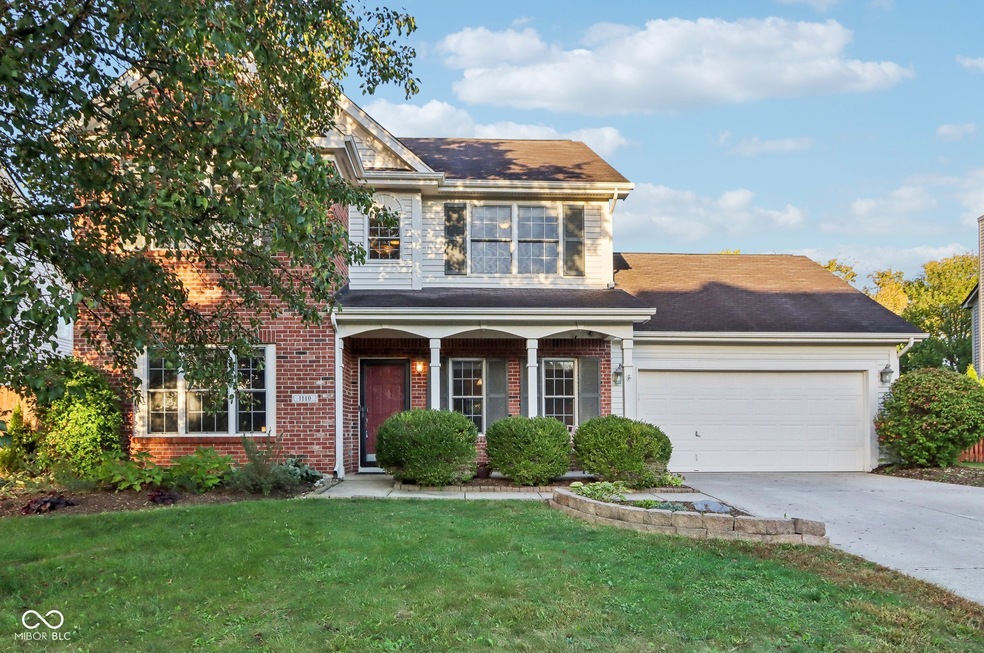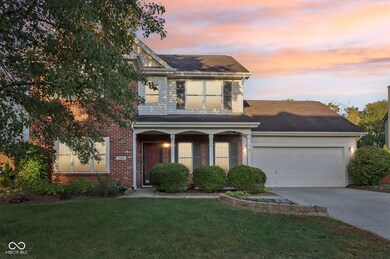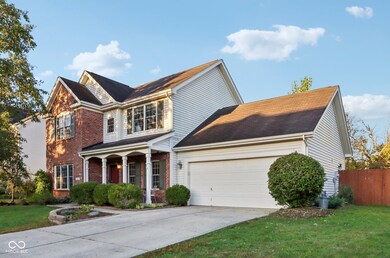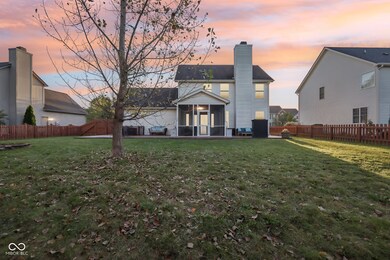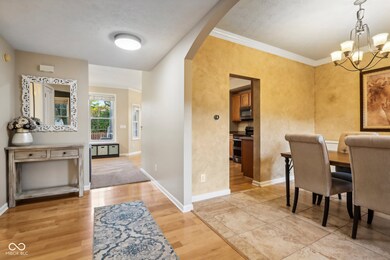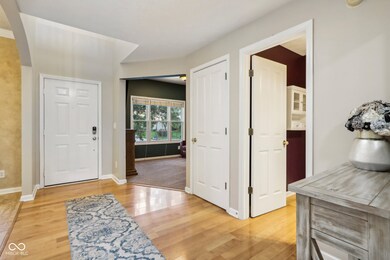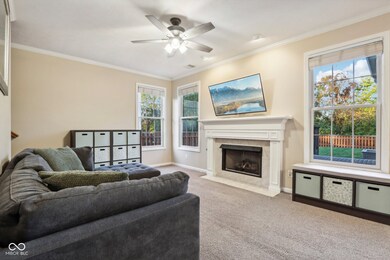
Highlights
- A-Frame Home
- No HOA
- Eat-In Kitchen
- Sycamore Elementary School Rated A
- 2 Car Attached Garage
- Walk-In Closet
About This Home
As of January 2025Welcome to this beautifully maintained home in the heart of Avon, Indiana! This charming property boasts a brand-new HVAC system installed in 2024 for year-round comfort, a water softener (2018), and appliances that are all 3 to 5 years old, ensuring modern convenience. One of the standout features of this home is the newly updated primary suite, offering a relaxing and stylish retreat with contemporary finishes. Step outside to the fully fenced-in backyard, perfect for pets, children, and outdoor gatherings, offering both privacy and security. Located in a sought-after neighborhood, this home connects to the Avon Neighborhood Trails and the popular B&O Trail, making it an ideal spot for nature lovers and fitness enthusiasts. The neighborhood's HOA provides top-tier amenities, including a community pool, pool pavilion with restrooms, playground, as well as snow removal and trash removal services. This home is the perfect blend of comfort, style, and community! Don't miss your chance to make it your own!
Last Agent to Sell the Property
Ever Real Estate, LLC Brokerage Email: katrina.matheis@gmail.com License #RB20001112 Listed on: 12/18/2024
Home Details
Home Type
- Single Family
Est. Annual Taxes
- $2,842
Year Built
- Built in 2003
Lot Details
- 0.28 Acre Lot
Parking
- 2 Car Attached Garage
Home Design
- A-Frame Home
- Slab Foundation
- Vinyl Construction Material
Interior Spaces
- 2-Story Property
- Gas Log Fireplace
Kitchen
- Eat-In Kitchen
- Electric Oven
- Built-In Microwave
- Dishwasher
- Disposal
Flooring
- Carpet
- Laminate
- Ceramic Tile
Bedrooms and Bathrooms
- 3 Bedrooms
- Walk-In Closet
Schools
- Avon High School
Utilities
- Forced Air Heating System
- Heating System Uses Gas
Community Details
- No Home Owners Association
- Oaks Of Avon Subdivision
Listing and Financial Details
- Tax Lot 30
- Assessor Parcel Number 320736483008000022
- Seller Concessions Not Offered
Ownership History
Purchase Details
Home Financials for this Owner
Home Financials are based on the most recent Mortgage that was taken out on this home.Purchase Details
Home Financials for this Owner
Home Financials are based on the most recent Mortgage that was taken out on this home.Purchase Details
Home Financials for this Owner
Home Financials are based on the most recent Mortgage that was taken out on this home.Purchase Details
Home Financials for this Owner
Home Financials are based on the most recent Mortgage that was taken out on this home.Similar Homes in Avon, IN
Home Values in the Area
Average Home Value in this Area
Purchase History
| Date | Type | Sale Price | Title Company |
|---|---|---|---|
| Warranty Deed | -- | Chicago Title | |
| Interfamily Deed Transfer | -- | None Available | |
| Warranty Deed | -- | None Available | |
| Corporate Deed | -- | -- |
Mortgage History
| Date | Status | Loan Amount | Loan Type |
|---|---|---|---|
| Open | $184,496 | FHA | |
| Previous Owner | $164,794 | FHA | |
| Previous Owner | $170,726 | FHA | |
| Previous Owner | $173,518 | FHA | |
| Previous Owner | $143,200 | New Conventional | |
| Previous Owner | $26,850 | Stand Alone Second | |
| Previous Owner | $34,000 | Stand Alone Second | |
| Previous Owner | $136,000 | New Conventional | |
| Previous Owner | $168,500 | Purchase Money Mortgage |
Property History
| Date | Event | Price | Change | Sq Ft Price |
|---|---|---|---|---|
| 01/27/2025 01/27/25 | Sold | $329,900 | 0.0% | $165 / Sq Ft |
| 12/19/2024 12/19/24 | Pending | -- | -- | -- |
| 12/18/2024 12/18/24 | For Sale | $329,900 | +75.6% | $165 / Sq Ft |
| 11/20/2015 11/20/15 | Sold | $187,900 | -1.1% | $94 / Sq Ft |
| 10/05/2015 10/05/15 | Pending | -- | -- | -- |
| 09/22/2015 09/22/15 | For Sale | $189,900 | -- | $95 / Sq Ft |
Tax History Compared to Growth
Tax History
| Year | Tax Paid | Tax Assessment Tax Assessment Total Assessment is a certain percentage of the fair market value that is determined by local assessors to be the total taxable value of land and additions on the property. | Land | Improvement |
|---|---|---|---|---|
| 2024 | $2,978 | $265,200 | $48,400 | $216,800 |
| 2023 | $2,842 | $246,100 | $44,000 | $202,100 |
| 2022 | $2,782 | $238,700 | $41,800 | $196,900 |
| 2021 | $2,452 | $209,300 | $39,400 | $169,900 |
| 2020 | $2,347 | $198,600 | $39,400 | $159,200 |
| 2019 | $2,367 | $197,800 | $36,700 | $161,100 |
| 2018 | $2,346 | $192,800 | $36,700 | $156,100 |
| 2017 | $1,852 | $185,200 | $35,700 | $149,500 |
| 2016 | $1,813 | $181,300 | $35,700 | $145,600 |
| 2014 | $1,707 | $170,700 | $32,700 | $138,000 |
Agents Affiliated with this Home
-
Katrina Matheis

Seller's Agent in 2025
Katrina Matheis
Ever Real Estate, LLC
(317) 953-8855
4 in this area
235 Total Sales
-
Denis O'Brien

Buyer's Agent in 2025
Denis O'Brien
Keller Williams Indy Metro S
(317) 345-0785
6 in this area
351 Total Sales
-
Andrew Howe
A
Buyer Co-Listing Agent in 2025
Andrew Howe
Keller Williams Indy Metro S
1 in this area
5 Total Sales
-
Dan Weathers

Seller's Agent in 2015
Dan Weathers
F.C. Tucker Company
(317) 754-5137
28 in this area
91 Total Sales
-
J
Buyer's Agent in 2015
Jan Mathis
Mathis Real Estate
Map
Source: MIBOR Broker Listing Cooperative®
MLS Number: 22015343
APN: 32-07-36-483-008.000-022
- 8460 Ferguson Cir
- 8287 Falkirk Dr
- 804 Seabreeze Dr
- 8380 Kolven Dr
- 764 Port Dr
- 8126 Kilborn Way
- 8433 Vyners Ln
- 8557 Vyners Ln
- 1773 Winchester Blvd
- 811 Stone Trace Ct
- 444 Austin Dr
- 9101 Stone Trace Blvd
- 745 Stone Trace Ct
- 1829 Archbury Dr
- 575 Dylan Dr
- 1289 Sunset Blvd
- 1854 Oconnor Ct
- 1839 Silverton Dr
- 1218 Bedford Dr
- 8092 Crystal Ct
