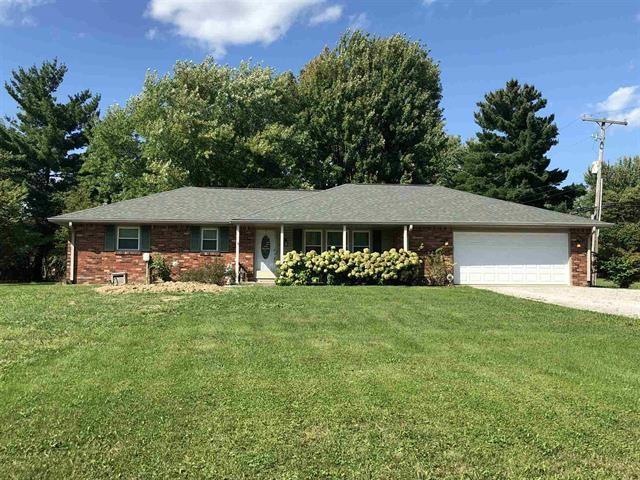
1140 Southview Dr New Castle, IN 47362
New Castle NeighborhoodHighlights
- Multiple Garages
- Ranch Style House
- Formal Dining Room
- 1.51 Acre Lot
- No HOA
- 4 Car Garage
About This Home
As of October 2019Great brick ranch home with full finished basement. 4 bedrooms all on the main level. 2.5 bathrooms one included a walk in luxury bath installed in 2010. Fully equipped eat in kitchen with formal dining room. Laundry area with water proof flooring. 2.5 car attached garage plus 2.5 car detached heated garage measures 24x30 plus carport. Relaxing 3 season room. Above ground pool with deck. Improvements include new roof in 2013, new gutters in 2006, new furnace and central air in 2007. ASI security system. Recently installed city sewer. Lot dimensions 100x287 & 111x333=1.5 Acres.
Last Agent to Sell the Property
Debbie Brammer
F.C. Tucker/Crossroads Real Estate Listed on: 10/01/2019

Last Buyer's Agent
Steve Thompson
F.C. Tucker/Thompson

Home Details
Home Type
- Single Family
Est. Annual Taxes
- $1,620
Year Built
- Built in 1977
Lot Details
- 1.51 Acre Lot
Parking
- 4 Car Garage
- Carport
- Multiple Garages
Home Design
- Ranch Style House
- Brick Exterior Construction
- Block Foundation
Interior Spaces
- Formal Dining Room
- Basement Fills Entire Space Under The House
- Pull Down Stairs to Attic
- Security System Leased
Kitchen
- Eat-In Kitchen
- Electric Oven
- Dishwasher
Bedrooms and Bathrooms
- 4 Bedrooms
Laundry
- Laundry on main level
- Dryer
- Washer
Utilities
- Forced Air Heating System
- Heating System Uses Gas
- Gas Water Heater
Community Details
- No Home Owners Association
- Walnut Acres Subdivision
Listing and Financial Details
- Tax Lot 19
- Assessor Parcel Number 331227230229000015
Ownership History
Purchase Details
Home Financials for this Owner
Home Financials are based on the most recent Mortgage that was taken out on this home.Purchase Details
Home Financials for this Owner
Home Financials are based on the most recent Mortgage that was taken out on this home.Similar Homes in New Castle, IN
Home Values in the Area
Average Home Value in this Area
Purchase History
| Date | Type | Sale Price | Title Company |
|---|---|---|---|
| Warranty Deed | -- | Rowland Title Company Inc | |
| Warranty Deed | -- | None Available |
Mortgage History
| Date | Status | Loan Amount | Loan Type |
|---|---|---|---|
| Open | $146,500 | New Conventional | |
| Closed | $144,000 | New Conventional | |
| Previous Owner | $36,850 | New Conventional | |
| Previous Owner | $77,450 | Unknown | |
| Previous Owner | $139,900 | Purchase Money Mortgage |
Property History
| Date | Event | Price | Change | Sq Ft Price |
|---|---|---|---|---|
| 10/01/2019 10/01/19 | Sold | $180,000 | 0.0% | $123 / Sq Ft |
| 10/01/2019 10/01/19 | Sold | $180,000 | -5.2% | $123 / Sq Ft |
| 10/01/2019 10/01/19 | Pending | -- | -- | -- |
| 10/01/2019 10/01/19 | For Sale | $189,900 | 0.0% | $130 / Sq Ft |
| 08/26/2019 08/26/19 | Pending | -- | -- | -- |
| 08/26/2019 08/26/19 | For Sale | $189,900 | -- | $130 / Sq Ft |
Tax History Compared to Growth
Tax History
| Year | Tax Paid | Tax Assessment Tax Assessment Total Assessment is a certain percentage of the fair market value that is determined by local assessors to be the total taxable value of land and additions on the property. | Land | Improvement |
|---|---|---|---|---|
| 2024 | $2,501 | $244,300 | $43,700 | $200,600 |
| 2023 | $2,266 | $207,600 | $43,700 | $163,900 |
| 2022 | $2,309 | $194,100 | $43,700 | $150,400 |
| 2021 | $2,191 | $180,900 | $43,700 | $137,200 |
| 2020 | $2,211 | $175,900 | $43,700 | $132,200 |
| 2019 | $1,924 | $164,200 | $43,700 | $120,500 |
| 2018 | $1,620 | $150,400 | $51,900 | $98,500 |
| 2017 | $1,640 | $151,500 | $51,900 | $99,600 |
| 2016 | $1,517 | $147,600 | $51,900 | $95,700 |
| 2014 | $1,021 | $142,200 | $51,900 | $90,300 |
| 2013 | $1,021 | $138,100 | $51,900 | $86,200 |
Agents Affiliated with this Home
-
D
Seller's Agent in 2019
Debbie Brammer
F.C. Tucker/Crossroads Real Estate
-
S
Buyer's Agent in 2019
Steve Thompson
F.C. Tucker/Thompson
Map
Source: MIBOR Broker Listing Cooperative®
MLS Number: 21672948
APN: 33-12-27-230-229.000-015
