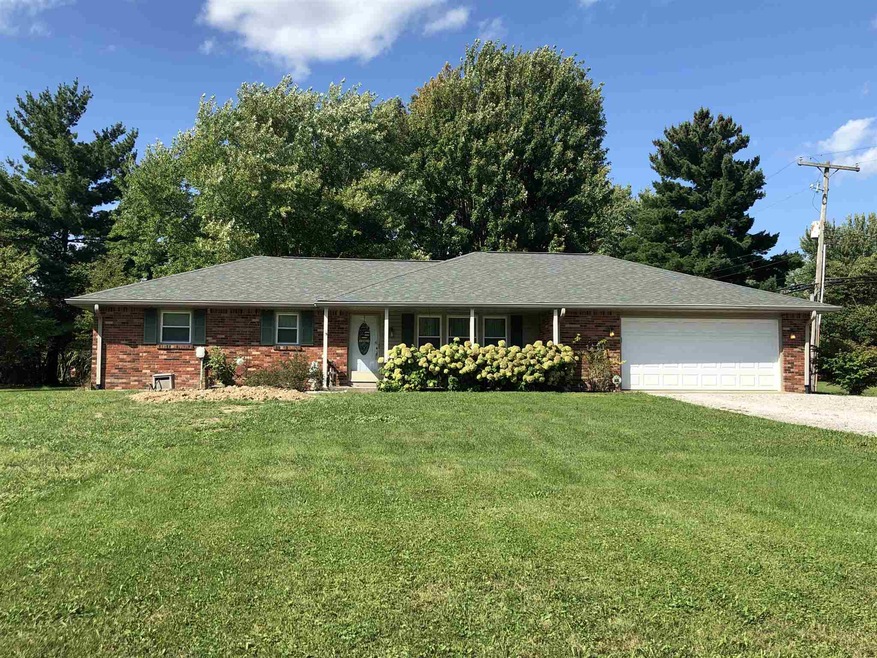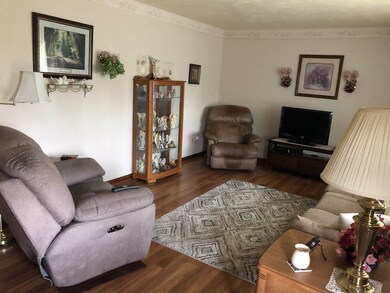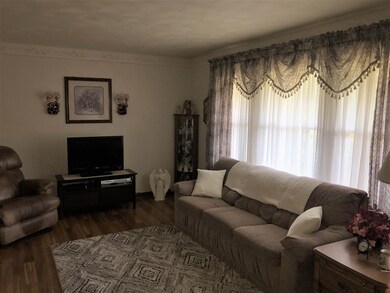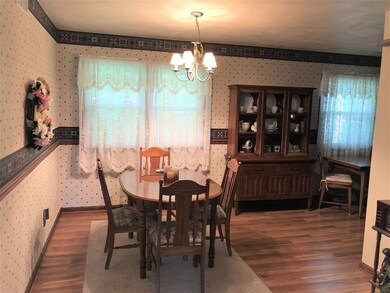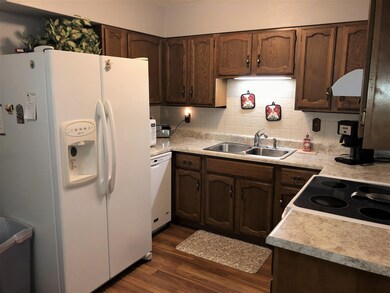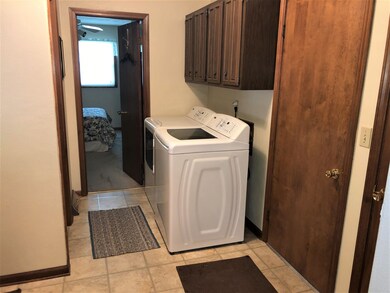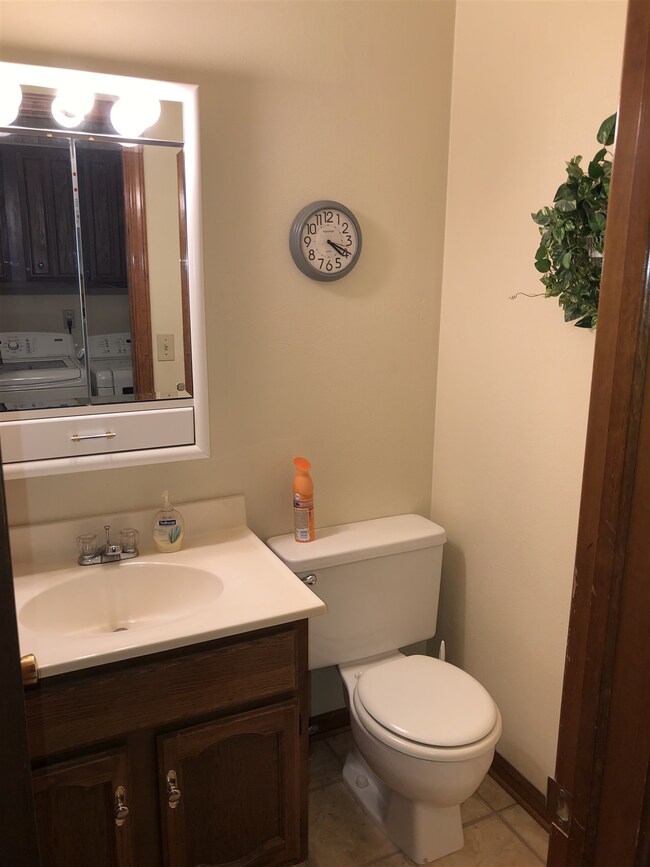
1140 Southview Dr New Castle, IN 47362
New Castle NeighborhoodHighlights
- Above Ground Pool
- Ranch Style House
- 2.5 Car Attached Garage
- 1.5 Acre Lot
- Whirlpool Bathtub
- Forced Air Heating and Cooling System
About This Home
As of October 2019Great brick ranch home with full finished basement. 4 bedrooms all on the main level. 2.5 bathrooms one includes a walk in luxury bath installed in 2010. Fully equipped eat in kitchen with formal dining room. Laundry area with water proof flooring. 2.5 attached garage plus 2.5 detached heated garage measures 24x30 plus carport. Relaxing 3 season room. Above ground pool with deck. improvements include new roof in 2013, new gutters 2006, new furnace and central air in 2007. ASI security system. Recently installed to city sewer. Lot dimensions 100x287 & 111x333 = 1.5 Acres.
Last Agent to Sell the Property
F.C. Tucker/Crossroads Real Estate Listed on: 08/26/2019

Last Buyer's Agent
Steve Thompson
F.C. Tucker Thompson

Home Details
Home Type
- Single Family
Est. Annual Taxes
- $1,619
Year Built
- Built in 1977
Lot Details
- 1.5 Acre Lot
- Lot Dimensions are 100x287 111x333
- Sloped Lot
- Property is zoned R1 Single-Family Residence
Parking
- 2.5 Car Attached Garage
- Gravel Driveway
Home Design
- Ranch Style House
- Brick Exterior Construction
- Shingle Roof
- Asphalt Roof
Interior Spaces
- Pull Down Stairs to Attic
- Security System Leased
- Laminate Countertops
- Laundry on main level
Flooring
- Carpet
- Laminate
Bedrooms and Bathrooms
- 4 Bedrooms
- Whirlpool Bathtub
Partially Finished Basement
- Basement Fills Entire Space Under The House
- Block Basement Construction
- 1 Bedroom in Basement
Schools
- Riley Elementary School
- New Castle Middle School
- New Castle High School
Utilities
- Forced Air Heating and Cooling System
- Heating System Uses Gas
Additional Features
- Above Ground Pool
- Suburban Location
Listing and Financial Details
- Assessor Parcel Number 33-12-27-230-229.000-015
Community Details
Overview
- Walnut Acres Subdivision
Recreation
- Community Pool
Ownership History
Purchase Details
Home Financials for this Owner
Home Financials are based on the most recent Mortgage that was taken out on this home.Purchase Details
Home Financials for this Owner
Home Financials are based on the most recent Mortgage that was taken out on this home.Similar Homes in New Castle, IN
Home Values in the Area
Average Home Value in this Area
Purchase History
| Date | Type | Sale Price | Title Company |
|---|---|---|---|
| Warranty Deed | -- | Rowland Title Company Inc | |
| Warranty Deed | -- | None Available |
Mortgage History
| Date | Status | Loan Amount | Loan Type |
|---|---|---|---|
| Open | $146,500 | New Conventional | |
| Closed | $144,000 | New Conventional | |
| Previous Owner | $36,850 | New Conventional | |
| Previous Owner | $77,450 | Unknown | |
| Previous Owner | $139,900 | Purchase Money Mortgage |
Property History
| Date | Event | Price | Change | Sq Ft Price |
|---|---|---|---|---|
| 10/01/2019 10/01/19 | Sold | $180,000 | 0.0% | $123 / Sq Ft |
| 10/01/2019 10/01/19 | Sold | $180,000 | -5.2% | $123 / Sq Ft |
| 10/01/2019 10/01/19 | Pending | -- | -- | -- |
| 10/01/2019 10/01/19 | For Sale | $189,900 | 0.0% | $130 / Sq Ft |
| 08/26/2019 08/26/19 | Pending | -- | -- | -- |
| 08/26/2019 08/26/19 | For Sale | $189,900 | -- | $130 / Sq Ft |
Tax History Compared to Growth
Tax History
| Year | Tax Paid | Tax Assessment Tax Assessment Total Assessment is a certain percentage of the fair market value that is determined by local assessors to be the total taxable value of land and additions on the property. | Land | Improvement |
|---|---|---|---|---|
| 2024 | $2,501 | $244,300 | $43,700 | $200,600 |
| 2023 | $2,266 | $207,600 | $43,700 | $163,900 |
| 2022 | $2,309 | $194,100 | $43,700 | $150,400 |
| 2021 | $2,191 | $180,900 | $43,700 | $137,200 |
| 2020 | $2,211 | $175,900 | $43,700 | $132,200 |
| 2019 | $1,924 | $164,200 | $43,700 | $120,500 |
| 2018 | $1,620 | $150,400 | $51,900 | $98,500 |
| 2017 | $1,640 | $151,500 | $51,900 | $99,600 |
| 2016 | $1,517 | $147,600 | $51,900 | $95,700 |
| 2014 | $1,021 | $142,200 | $51,900 | $90,300 |
| 2013 | $1,021 | $138,100 | $51,900 | $86,200 |
Agents Affiliated with this Home
-

Seller's Agent in 2019
Debbie Brammer
F.C. Tucker/Crossroads Real Estate
(765) 520-0287
46 in this area
78 Total Sales
-

Buyer's Agent in 2019
Steve Thompson
F.C. Tucker/Thompson
(765) 810-3751
2 in this area
51 Total Sales
Map
Source: Indiana Regional MLS
MLS Number: 201937332
APN: 33-12-27-230-229.000-015
- 1127 Hickory Ln
- 3701 Lauriston Dr
- 3028 Lawson Dr
- 1205 Ivywood Ct
- 110 & 120 Crescent Creek
- 110 & 120 Crescent Creek Dr
- 3220 S Memorial Dr
- 2600 S Main St
- Lot 30 Sandy Gale Dr
- Lot 29 Sandy Gale Dr
- Lot 28 Sandy Gale Dr
- Lot 27 Sandy Gale Dr
- **** County Road 300 S
- 1621 R Ave
- 1345 E County Road 300 S
- 1902 Rosemont Ave
- 2609 S 19th St
- ***10 Meadowbrook Dr
- ***8 Meadowbrook Dr
- ***6 Meadowbrook Dr
