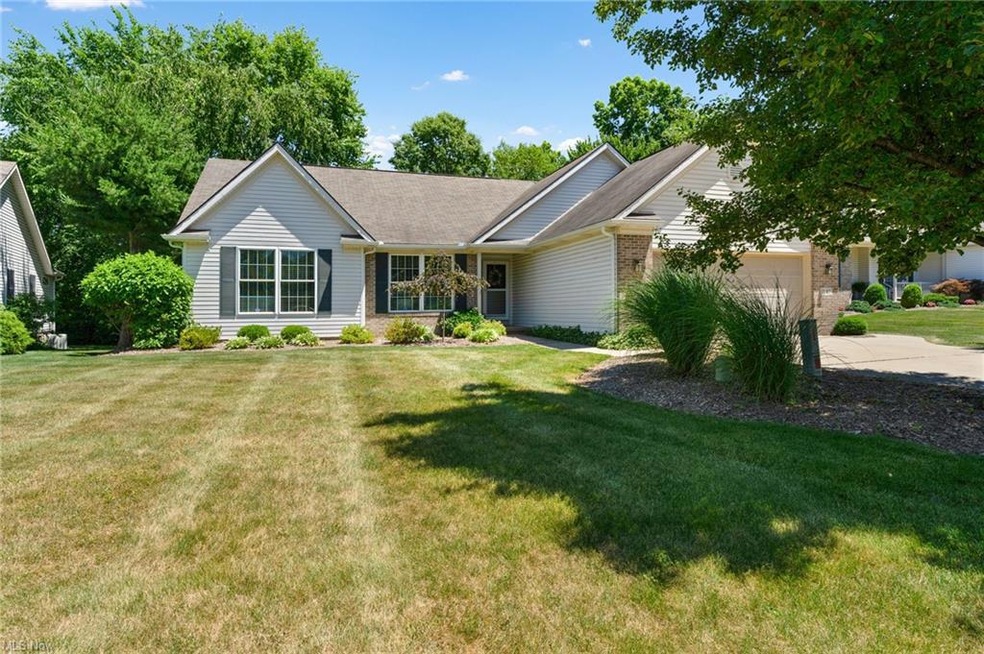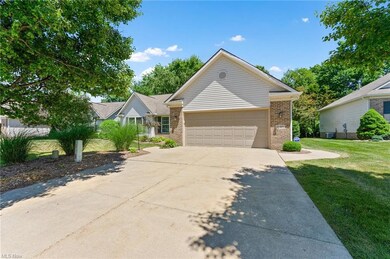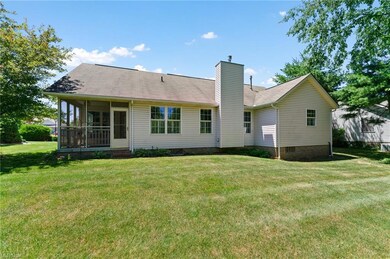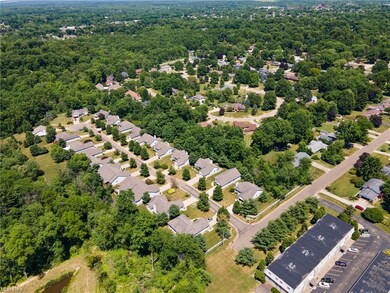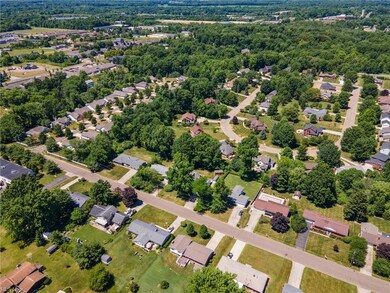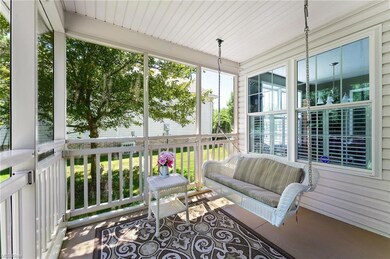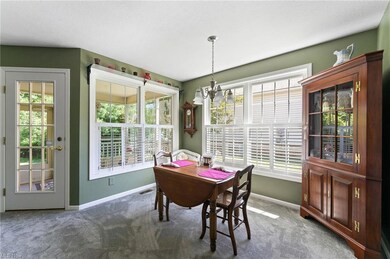
1140 Spring Ridge Cir Unit 9 Alliance, OH 44601
Estimated Value: $273,000 - $319,000
Highlights
- Wooded Lot
- Cul-De-Sac
- 2 Car Attached Garage
- 1 Fireplace
- Enclosed patio or porch
- Home Security System
About This Home
As of August 2022Tired of mowing the lawn,snow removal and steps? The perfect condo awaits. This meticulously maintained 3 bedroom,3 full bath beauty has a full finished basement,2 car attached garage, charming enclosed back porch perfect for relaxing in peace. This small, quiet community sits on a stunning 8.2 acres. A hidden oasis just minutes from schools and shopping. Pets under 45 pounds are welcome. This home has class and style with too many detailed touches to mention. All appliances included. Third bedroom could be a sun room,a study,an office,anything your heart desires. And who doesn't love a first floor laundry? Generous pantry and tons of storage. Large closets and a walk in closet in the primary bedroom. This home has been well loved and cared for with perfection and pride. A must see! Elegance and style best describes this Stunning home.
Last Agent to Sell the Property
Howard Hanna License #2020006317 Listed on: 06/29/2022

Home Details
Home Type
- Single Family
Est. Annual Taxes
- $2,851
Year Built
- Built in 2002
Lot Details
- Cul-De-Sac
- Street terminates at a dead end
- Wooded Lot
HOA Fees
- $245 Monthly HOA Fees
Home Design
- Brick Exterior Construction
- Asphalt Roof
- Vinyl Construction Material
Interior Spaces
- 1-Story Property
- 1 Fireplace
- Finished Basement
- Basement Fills Entire Space Under The House
- Home Security System
Kitchen
- Range
- Microwave
- Dishwasher
Bedrooms and Bathrooms
- 3 Main Level Bedrooms
Laundry
- Laundry in unit
- Dryer
- Washer
Parking
- 2 Car Attached Garage
- Garage Door Opener
Outdoor Features
- Enclosed patio or porch
Utilities
- Forced Air Heating and Cooling System
- Heating System Uses Gas
Community Details
- Association fees include exterior building, landscaping, property management, recreation, reserve fund, security system, snow removal
- Bridlewood Village Condo Community
Listing and Financial Details
- Assessor Parcel Number 00115206
Ownership History
Purchase Details
Home Financials for this Owner
Home Financials are based on the most recent Mortgage that was taken out on this home.Purchase Details
Home Financials for this Owner
Home Financials are based on the most recent Mortgage that was taken out on this home.Purchase Details
Similar Homes in Alliance, OH
Home Values in the Area
Average Home Value in this Area
Purchase History
| Date | Buyer | Sale Price | Title Company |
|---|---|---|---|
| Bard Daniel I | $280,000 | Blum & Associates Co Lpa | |
| Hank Nancy S | $165,000 | Heritaget Union Title Co Ltd | |
| Rich James N | $166,000 | -- |
Mortgage History
| Date | Status | Borrower | Loan Amount |
|---|---|---|---|
| Previous Owner | Hank Nancy S | $30,000 | |
| Previous Owner | Rich James N | $292,500 | |
| Previous Owner | Rich James N | $170,900 |
Property History
| Date | Event | Price | Change | Sq Ft Price |
|---|---|---|---|---|
| 08/01/2022 08/01/22 | Sold | $280,000 | 0.0% | $84 / Sq Ft |
| 07/04/2022 07/04/22 | Pending | -- | -- | -- |
| 06/29/2022 06/29/22 | For Sale | $279,900 | -- | $84 / Sq Ft |
Tax History Compared to Growth
Tax History
| Year | Tax Paid | Tax Assessment Tax Assessment Total Assessment is a certain percentage of the fair market value that is determined by local assessors to be the total taxable value of land and additions on the property. | Land | Improvement |
|---|---|---|---|---|
| 2024 | -- | $101,470 | $16,910 | $84,560 |
| 2023 | $2,874 | $71,510 | $13,930 | $57,580 |
| 2022 | $1,708 | $70,420 | $13,930 | $56,490 |
| 2021 | $2,851 | $70,420 | $13,930 | $56,490 |
| 2020 | $2,918 | $67,310 | $11,900 | $55,410 |
| 2019 | $2,877 | $67,310 | $11,900 | $55,410 |
| 2018 | $2,890 | $67,310 | $11,900 | $55,410 |
| 2017 | $2,589 | $59,330 | $11,900 | $47,430 |
| 2016 | $2,610 | $59,330 | $11,900 | $47,430 |
| 2015 | $2,633 | $59,330 | $11,900 | $47,430 |
| 2014 | $600 | $55,760 | $11,200 | $44,560 |
| 2013 | $1,297 | $55,760 | $11,200 | $44,560 |
Agents Affiliated with this Home
-
Rebecca Johnson

Seller's Agent in 2022
Rebecca Johnson
Howard Hanna
(234) 205-9999
5 in this area
34 Total Sales
-
Kelly Restle
K
Buyer's Agent in 2022
Kelly Restle
CENTURY 21 Lakeside Realty
(330) 509-3847
1 in this area
8 Total Sales
Map
Source: MLS Now
MLS Number: 4387195
APN: 00115206
- 1250 Spring Ridge Cir
- 0 S Sawburg Ave Unit 5113457
- 1033 Briarcliff Ave
- 1401 Overlook Dr
- 13760 Overcrest St NE
- 1114 Briarcliff Ave
- 640 Fernwood Blvd
- 0 W Main St Unit 5090123
- 965 Parkside Dr
- 2050 Federal Ave
- 1780 Rosemont Rd
- 213 Fernwood Blvd
- 935 Lilly Rd
- 520 W Cambridge St
- 653 Mcgrath St
- 215 Parkway Blvd
- 1422 Robinwood Rd
- 1415 Inwood Rd
- 1471 Inwood Rd
- 2619 Center Ave
- 1140 Spring Ridge Cir Unit 9
- 1150 Spring Ridge Cir
- 1120 Spring Ridge Cir Unit 10
- 1190 Spring Ridge Cir Unit 7
- 1100 Spring Ridge Cir Unit 11
- 1135 Spring Ridge Cir
- 1135 Stratford Place
- 1155 Stratford Place
- 1165 Spring Ridge Cir Unit 14
- 1200 Spring Ridge Cir Unit 6
- 1115 Spring Ridge Cir Unit 12
- 1185 Spring Ridge Cir Unit 15A
- 1115 Stratford Place
- 1195 Spring Ridge Cir Unit 15B
- 1210 Spring Ridge Cir
- 1165 Stratford Place
- 1205 Spring Ridge Cir Unit 16B
- 0 Stratford Place Unit 4032232
- 0 Stratford Place Unit 4017143
- 0 Stratford Place Unit 4004955
