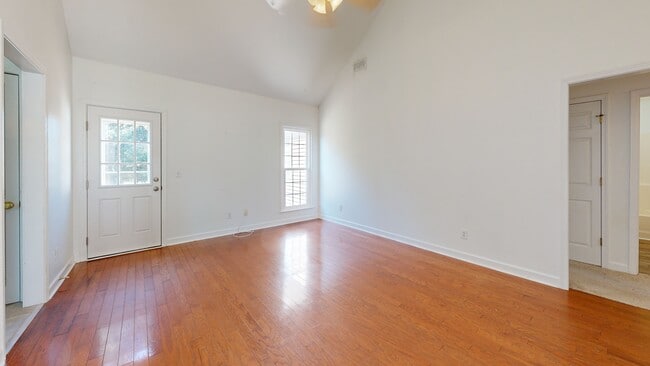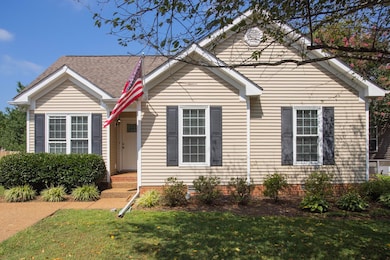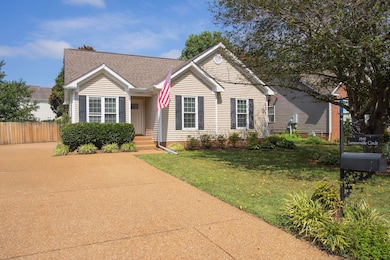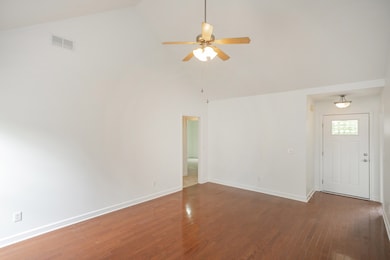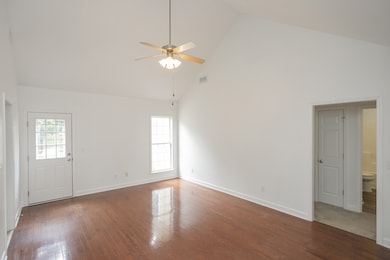
1140 Summerville Cir Thompsons Station, TN 37179
Estimated payment $2,237/month
Highlights
- Hot Property
- Vaulted Ceiling
- Great Room
- Thompson's Station Middle School Rated A
- Wood Flooring
- Cottage
About This Home
Price Improvement and Preferred Lender Incentive! Welcome to 1140 Summerville Circle, a delightful 3-bedroom, 2-bath home in a friendly neighborhood with fantastic amenities—including a pool, tennis courts, and playground!
Perfect for first-time buyers, young families, investors, or those looking to downsize, this home offers both comfort and convenience.
Step inside to find vaulted ceilings in the living room, a bright eat-in kitchen (with new countertops and painted cabinets) overlooking the front yard, and a spacious primary suite with an en-suite bath and walk-in closet. Beautifully landscaped, the property features a private back patio and a lovely backyard.
Enjoy easy access to shopping, dining, and top-rated schools—all while being part of a vibrant community.
Ask about our Preferred Lender Financing! Buyers who use the preferred lender and receive loan approval will get a 1% credit toward closing costs—based on the loan amount—helping you save at the closing table.
Listing Agent
Tyler York Real Estate Brokers, LLC Brokerage Phone: 9175591163 License #367189 Listed on: 08/11/2025

Co-Listing Agent
Tyler York Real Estate Brokers, LLC Brokerage Phone: 9175591163 License #332948
Home Details
Home Type
- Single Family
Est. Annual Taxes
- $1,433
Year Built
- Built in 2003
Lot Details
- 6,970 Sq Ft Lot
- Lot Dimensions are 60 x 120
HOA Fees
- $35 Monthly HOA Fees
Home Design
- Cottage
- Shingle Roof
- Vinyl Siding
Interior Spaces
- 1,254 Sq Ft Home
- Property has 1 Level
- Vaulted Ceiling
- Ceiling Fan
- Great Room
Kitchen
- Eat-In Kitchen
- Built-In Electric Range
- Dishwasher
- Disposal
Flooring
- Wood
- Carpet
Bedrooms and Bathrooms
- 3 Main Level Bedrooms
- 2 Full Bathrooms
- Double Vanity
Laundry
- Dryer
- Washer
Parking
- 2 Open Parking Spaces
- 2 Parking Spaces
- Driveway
Outdoor Features
- Patio
Schools
- Heritage Elementary School
- Heritage Middle School
- Summit High School
Utilities
- Central Heating and Cooling System
- Heating System Uses Natural Gas
- High Speed Internet
- Cable TV Available
Community Details
- $550 One-Time Secondary Association Fee
- Association fees include recreation facilities
- Newport Crossing Sec 4 Subdivision
Listing and Financial Details
- Assessor Parcel Number 094154H C 03800 00011154H
Matterport 3D Tour
Floorplan
Map
Home Values in the Area
Average Home Value in this Area
Tax History
| Year | Tax Paid | Tax Assessment Tax Assessment Total Assessment is a certain percentage of the fair market value that is determined by local assessors to be the total taxable value of land and additions on the property. | Land | Improvement |
|---|---|---|---|---|
| 2025 | $412 | $95,375 | $35,000 | $60,375 |
| 2024 | $412 | $55,775 | $15,000 | $40,775 |
| 2023 | $412 | $55,775 | $15,000 | $40,775 |
| 2022 | $1,021 | $55,775 | $15,000 | $40,775 |
| 2021 | $1,021 | $55,775 | $15,000 | $40,775 |
| 2020 | $859 | $39,750 | $11,250 | $28,500 |
| 2019 | $859 | $39,750 | $11,250 | $28,500 |
| 2018 | $831 | $39,750 | $11,250 | $28,500 |
| 2017 | $823 | $39,750 | $11,250 | $28,500 |
| 2016 | $0 | $39,750 | $11,250 | $28,500 |
| 2015 | -- | $33,375 | $11,250 | $22,125 |
| 2014 | -- | $33,375 | $11,250 | $22,125 |
Property History
| Date | Event | Price | List to Sale | Price per Sq Ft | Prior Sale |
|---|---|---|---|---|---|
| 09/24/2025 09/24/25 | Price Changed | $398,000 | -6.4% | $317 / Sq Ft | |
| 08/11/2025 08/11/25 | For Sale | $425,000 | +10.4% | $339 / Sq Ft | |
| 01/10/2024 01/10/24 | Sold | $385,000 | 0.0% | $307 / Sq Ft | View Prior Sale |
| 07/29/2023 07/29/23 | Pending | -- | -- | -- | |
| 07/20/2023 07/20/23 | Price Changed | $385,000 | -3.7% | $307 / Sq Ft | |
| 06/24/2023 06/24/23 | For Sale | $399,900 | -51.2% | $319 / Sq Ft | |
| 02/13/2019 02/13/19 | Pending | -- | -- | -- | |
| 02/01/2019 02/01/19 | For Sale | $820,000 | +368.6% | $654 / Sq Ft | |
| 02/01/2019 02/01/19 | Off Market | $175,000 | -- | -- | |
| 12/11/2018 12/11/18 | For Sale | $820,000 | +368.6% | $654 / Sq Ft | |
| 12/10/2018 12/10/18 | Off Market | $175,000 | -- | -- | |
| 08/30/2016 08/30/16 | Sold | $175,000 | -- | $140 / Sq Ft | View Prior Sale |
Purchase History
| Date | Type | Sale Price | Title Company |
|---|---|---|---|
| Warranty Deed | $385,000 | Phoenix Title | |
| Warranty Deed | $175,000 | Stewart Title Co | |
| Interfamily Deed Transfer | -- | Homeland Title Inc | |
| Warranty Deed | $124,400 | Mid State Title & Escrow Inc |
Mortgage History
| Date | Status | Loan Amount | Loan Type |
|---|---|---|---|
| Previous Owner | $179,948 | New Conventional | |
| Previous Owner | $120,000 | New Conventional | |
| Previous Owner | $120,668 | Purchase Money Mortgage |
About the Listing Agent
Anthony's Other Listings
Source: Realtracs
MLS Number: 2972364
APN: 154H-C-038.00
- 1300 Branchside Ct
- 1317 Branchside Ct
- 1325 Branchside Ct
- 1710 Tellico Dr
- 1301 Saybrook Crossing
- 2946 Iroquois Dr
- 1409 Saybrook Trail
- 2812 Curacao Ln
- 1317 Saybrook Crossing
- 311 Buckwood Ln N
- 458 Buckwood Ave W
- 452 Buckwood Ave W
- 465 Buckwood Ave
- 2695 Sutherland Dr
- 1528 Bunbury Dr
- 462 Buckwood Ave W
- 2517 Tisdale Dr
- 454 Buckwood Ave E
- 467 Buckwood Ave E
- 466 Buckwood Ave W
- 209 Newport Cove Ct Unit 10
- 1035 Watauga Ct
- 2763 Sutherland Dr
- 1635 Bryson Cove
- 1105 Mcdonough Cir
- 2669 New Port Royal Rd
- 2800 Sutherland Dr
- 5006 Hancock Cir
- 2109 Carlton Ln
- 2686 Douglas Ln
- 2812 Sutherland Dr
- 1506 Bunbury Dr
- 2404 Adelaide Dr
- 2814 Sutherland Dr
- 2705 Sutherland Dr
- 2501 New Port Royal Rd
- 2804 Kaye Dr
- 2651 Hansford Dr
- 2616 Buckner Ln
- 2825 Jason Ct

