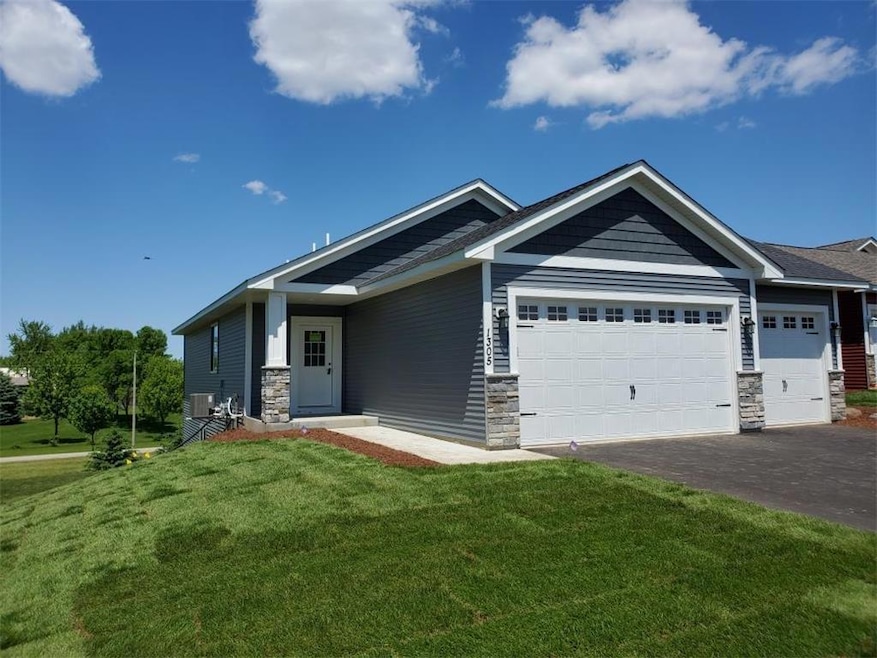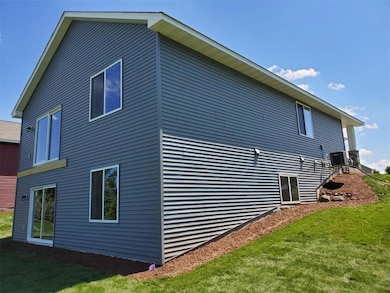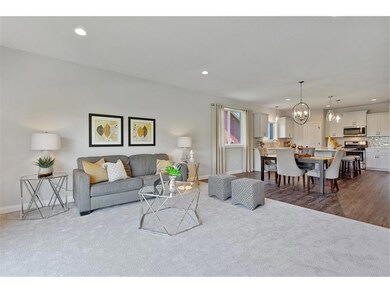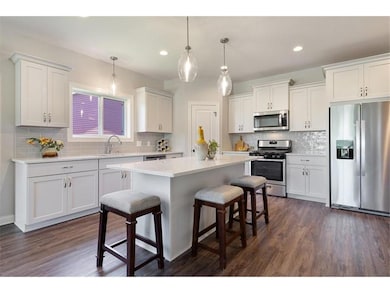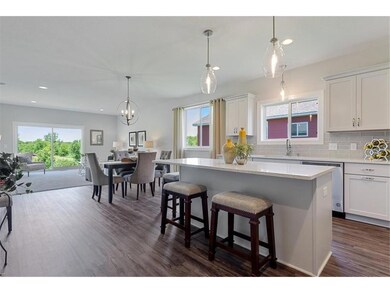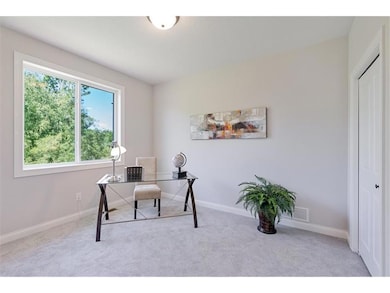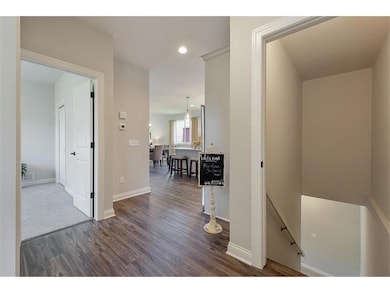1140 Summit Cove Dassel, MN 55325
Estimated payment $2,591/month
Total Views
3,255
4
Beds
3
Baths
2,620
Sq Ft
$183
Price per Sq Ft
Highlights
- New Construction
- Deck
- The kitchen features windows
- Dassel-Cokato Senior High School Rated 9+
- Walk-In Pantry
- 3 Car Attached Garage
About This Home
Castle Gate Construction presents the Ranchview! Featuring 2 bedrooms on the main floor, primary bath & walk-in closet, main floor laundry, walk-in pantry, finished walkout basement with 2 bedrooms and a full bathroom, and a large family room! This home is full of additional features, including quartz countertops, tile backsplash and a 12x12 maintenance free deck.
Home Details
Home Type
- Single Family
Est. Annual Taxes
- $687
Year Built
- Built in 2025 | New Construction
Lot Details
- 0.34 Acre Lot
- Lot Dimensions are 49x219x82x198
HOA Fees
- $5 Monthly HOA Fees
Parking
- 3 Car Attached Garage
- Garage Door Opener
Home Design
- Vinyl Siding
Interior Spaces
- 1-Story Property
- Entrance Foyer
- Family Room
- Living Room
- Dining Room
- Washer and Dryer Hookup
Kitchen
- Walk-In Pantry
- Range
- Microwave
- Dishwasher
- The kitchen features windows
Bedrooms and Bathrooms
- 4 Bedrooms
- Walk-In Closet
Finished Basement
- Walk-Out Basement
- Basement Fills Entire Space Under The House
- Sump Pump
- Drain
Additional Features
- Air Exchanger
- Deck
- Forced Air Heating and Cooling System
Community Details
- Association fees include hazard insurance
- Summit Hills Association, Phone Number (773) 480-2271
- Built by CASTLE GATE CONSTRUCTION INC
- Summit Hills Subdivision
Listing and Financial Details
- Assessor Parcel Number 230739500
Map
Create a Home Valuation Report for This Property
The Home Valuation Report is an in-depth analysis detailing your home's value as well as a comparison with similar homes in the area
Home Values in the Area
Average Home Value in this Area
Tax History
| Year | Tax Paid | Tax Assessment Tax Assessment Total Assessment is a certain percentage of the fair market value that is determined by local assessors to be the total taxable value of land and additions on the property. | Land | Improvement |
|---|---|---|---|---|
| 2025 | $790 | $41,100 | $41,100 | $0 |
| 2024 | $790 | $41,100 | $41,100 | $0 |
| 2023 | $830 | $37,400 | $37,400 | $0 |
| 2022 | $616 | $36,900 | $36,900 | $0 |
| 2021 | $506 | $24,700 | $24,700 | $0 |
| 2020 | $742 | $24,700 | $24,700 | $0 |
| 2019 | $378 | $35,100 | $35,100 | $0 |
| 2018 | $90 | $17,600 | $17,600 | $0 |
| 2017 | $86 | $4,300 | $4,300 | $0 |
| 2016 | -- | $4,300 | $4,300 | $0 |
| 2015 | -- | $0 | $0 | $0 |
| 2014 | -- | $0 | $0 | $0 |
Source: Public Records
Property History
| Date | Event | Price | List to Sale | Price per Sq Ft |
|---|---|---|---|---|
| 08/22/2025 08/22/25 | For Sale | $479,900 | -- | $183 / Sq Ft |
Source: NorthstarMLS
Purchase History
| Date | Type | Sale Price | Title Company |
|---|---|---|---|
| Warranty Deed | $31,800 | Meeker Title Services Inc | |
| Deed | $31,800 | -- |
Source: Public Records
Source: NorthstarMLS
MLS Number: 6777165
APN: 23-0739500
Nearby Homes
- 1000 Sunrise Cir
- 843 3rd St
- 72518 238th St
- 711 2nd St N
- 211 Horace Ave E
- 551 1st St
- 72525 243rd St
- 530 Willis St
- 520 Willis St
- 72959 235th St
- 641 Pleasant St
- 118 Galigers Ln
- 307 Circle View Dr
- 91 7th St
- 610 E Parker Ave E
- 129 Highland Cir
- 23120 705th Ave
- 22848 708th Ave
- 25162 729th Ave
- 69497 233rd St
- 210 4th St S
- 530 Simon Ave W
- 1205 S Sibley Ave Unit 202
- 1205 S Sibley Ave Unit 10
- 306 N Ramsey Ave
- 1208 7th St
- 45 N High Dr NW Unit 15
- 1035 Bay Cir S
- 255 6th Ave NE Unit 2
- 765 School Rd NW
- 400 High St NE
- 103 Erie St SE Unit Upper
- 26 Main St S Unit 2
- 24 Main St S Unit Downtown 3
- 245 Monroe St SE
- 325 Jefferson St SE
- 535 Jefferson St SE Unit 4
- 160 Brookdale Blvd
- 815 Main St S
- 160 Ash St E
