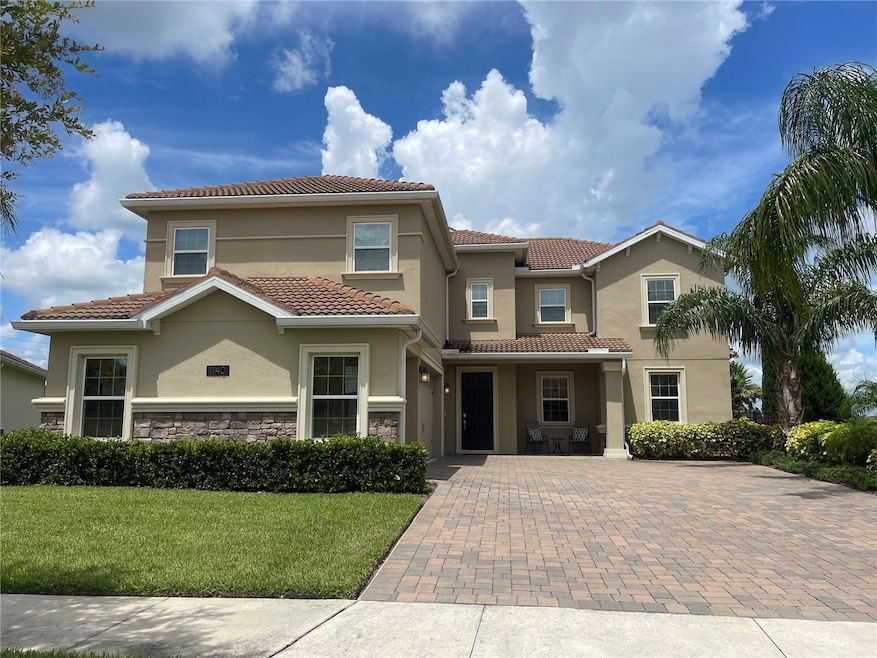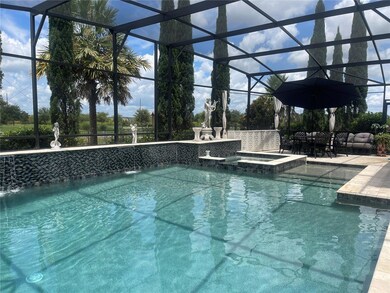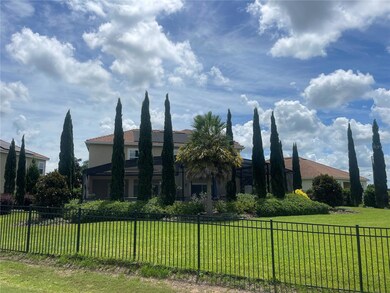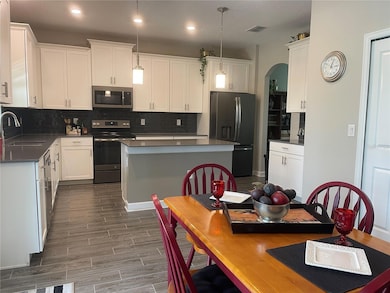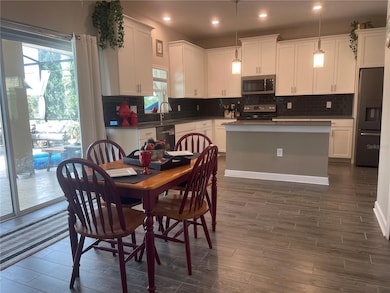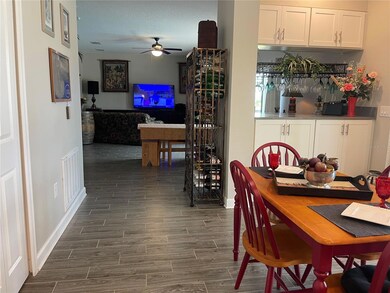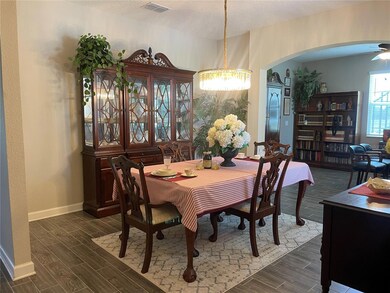1140 Trappers Trail Loop Davenport, FL 33896
Champions Gate NeighborhoodEstimated payment $6,440/month
Highlights
- On Golf Course
- Screened Pool
- 0.32 Acre Lot
- Fitness Center
- Gated Community
- Clubhouse
About This Home
CHAMPIONS GATE HAS IT ALL! GOLF, TENNIS, PICKLE-BALL included when you reside in sought after CHAMPIONS GATE! This premium lot offers fantastic views of the 3rd Hole of this championship course. Not many Buckingham models built on an estate lot this size. Plenty of privacy. The salt system Pool with relaxing Spa, has two heat sources, solar and electric. Two waterfall features in this custom designed pool area with a tiled waterfall. Colorful LED pool lights will make all the fun! Relax in your spa after a day of GOLF or TENNIS, and PICKLEBALL, which is INCLUDED in your HOA membership. You will want to host the pool parties! The Expansive Travertine Tiled Lanai transposes you to a tuscan villa atmosphere where you can dine alfresco everyday while enjoying the colorful evening sunsets, complete with sun safe privacy shades. This well thought out home is professionally landscaped with beautiful palms and Italian cypress trees all enclosed within a five foot aluminum fenced yard. Great for the kiddos and pets. This Five bedroom palatial home is perfectly styled for entertaining your guests. The Chefs kitchen boasts a center island with quartz counters and lovely cabinetry. Open floor plan gives way to enjoy conversing with great room guests. Outstanding Views of the pool and golf from these areas. The Three car side entry garage gives way to elegant curb appeal and your generous paver driveway allows plenty of parking for your visitors. Inside, the Main floor hosts an ensuite bedroom and bath. Included in this home is a Formal Dining area and living room or office. You will find easy to maintain, designer wood look tile floor throughout on the main level. The elegant open stairway leads to the Primary Suite with sitting area, two walk in closets and a spa like bath that has plenty of room for luxury relaxation. Upgraded designer lighting! Enormous Bonus Room upstairs can be a home theater or a true Great Room! Additional generous sized guest bedrooms, one with a Murphy bed, large guest bath and laundry area upstairs. This well maintained home awaits your visit. Home is complete with a barrel tile roof. GOLF, TENNIS & PICKLE BALL are Included with HOA payment, which also includes full lawn care and shrub weekly maintenance, includes internet and cable TV, putting green, parks, neighborhood pool, manned security; plus two resort style activities centers with lazy river, movie theater, fitness centers, splash pads, and an array of planned activities are included! This Guard Gated Community is a stellar and highly regarded subdivision. Close to shopping, dining, Central Florida theme parks and the airport, making your commute a breeze. One hour to either coast for beaches. Home has been well maintained by original owner. No short term rentals allowed in this residential area. $75 monthly food credit from your HOA dues allows you to dine in or take out, at the Private Residents Only PLAZA Club which also offers a FITNESS CENTER, SAUNA, CABANA, Community Pool and outdoor bar. Come see for yourself what other communities wish they had...Be A Part of The Championship Life! You have access to Full Golf, Tennis, Pickle Ball and the OASIS RESORT, lazy river, movies, fitness center, arcade, outdoor pools, splash pad, truly Amazing!! This is the life you dream about! Theme Parks are minutes away....Hurry!
Listing Agent
HAPPY DAYS REALTY LLC Brokerage Phone: 407-390-0895 License #3152421 Listed on: 07/31/2025
Home Details
Home Type
- Single Family
Est. Annual Taxes
- $8,369
Year Built
- Built in 2019
Lot Details
- 0.32 Acre Lot
- On Golf Course
- East Facing Home
- Fenced
- Oversized Lot
- Cleared Lot
- Landscaped with Trees
HOA Fees
- $868 Monthly HOA Fees
Parking
- 3 Car Attached Garage
- Side Facing Garage
- Garage Door Opener
- Guest Parking
- Golf Cart Garage
Home Design
- Traditional Architecture
- Slab Foundation
- Tile Roof
- Block Exterior
- Stucco
Interior Spaces
- 3,711 Sq Ft Home
- 2-Story Property
- Window Treatments
- Family Room
- Living Room
- Dining Room
- Bonus Room
- Golf Course Views
Kitchen
- Dinette
- Microwave
- Dishwasher
- Solid Surface Countertops
- Solid Wood Cabinet
- Disposal
Flooring
- Carpet
- Ceramic Tile
Bedrooms and Bathrooms
- 5 Bedrooms
- Primary Bedroom Upstairs
- 3 Full Bathrooms
Laundry
- Laundry in unit
- Dryer
- Washer
Eco-Friendly Details
- Reclaimed Water Irrigation System
Pool
- Screened Pool
- Solar Heated In Ground Pool
- Heated Spa
- In Ground Spa
- Gunite Pool
- Saltwater Pool
- Fence Around Pool
- Pool Deck
- Pool has a Solar Cover
- Pool Tile
- Pool Lighting
Outdoor Features
- Deck
- Screened Patio
- Rain Gutters
- Rear Porch
Utilities
- Central Air
- Heating Available
- Thermostat
- Electric Water Heater
- Cable TV Available
Listing and Financial Details
- Visit Down Payment Resource Website
- Legal Lot and Block 363 / 0001/2
- Assessor Parcel Number 30-25-27-5121-0001-3630
- $2,333 per year additional tax assessments
Community Details
Overview
- Association fees include 24-Hour Guard, cable TV, pool, internet, ground maintenance, pest control, security, trash
- Stephanie Taylor Association, Phone Number (407) 787-8890
- Built by Lennar
- Stoneybrook South North Prcl Ph 2 Subdivision, Kensington Floorplan
- The community has rules related to fencing, allowable golf cart usage in the community
Amenities
- Restaurant
- Sauna
- Clubhouse
- Community Mailbox
Recreation
- Golf Course Community
- Tennis Courts
- Pickleball Courts
- Recreation Facilities
- Community Playground
- Fitness Center
- Community Pool
Security
- Security Guard
- Gated Community
Map
Home Values in the Area
Average Home Value in this Area
Tax History
| Year | Tax Paid | Tax Assessment Tax Assessment Total Assessment is a certain percentage of the fair market value that is determined by local assessors to be the total taxable value of land and additions on the property. | Land | Improvement |
|---|---|---|---|---|
| 2024 | $8,249 | $431,822 | -- | -- |
| 2023 | $8,249 | $419,245 | $0 | $0 |
| 2022 | $8,038 | $407,034 | $0 | $0 |
| 2021 | $7,185 | $337,800 | $54,000 | $283,800 |
| 2020 | $7,220 | $339,600 | $54,000 | $285,600 |
| 2019 | $2,629 | $20,000 | $20,000 | $0 |
Property History
| Date | Event | Price | List to Sale | Price per Sq Ft |
|---|---|---|---|---|
| 11/07/2025 11/07/25 | Price Changed | $925,000 | +5.1% | $249 / Sq Ft |
| 08/12/2025 08/12/25 | Price Changed | $880,000 | -1.7% | $237 / Sq Ft |
| 07/31/2025 07/31/25 | For Sale | $895,000 | -- | $241 / Sq Ft |
Purchase History
| Date | Type | Sale Price | Title Company |
|---|---|---|---|
| Special Warranty Deed | $431,500 | Calatlantic Title Inc |
Mortgage History
| Date | Status | Loan Amount | Loan Type |
|---|---|---|---|
| Open | $315,192 | New Conventional |
Source: Stellar MLS
MLS Number: S5129827
APN: 30-25-27-5121-0001-3630
- 8914 Fallen Oak Dr Unit 377
- 1065 Blackwolf Run Rd
- 1016 Downswing Place
- 1077 Quaker Ridge Ln
- 1060 Blackwolf Run Rd
- 1059 Blackwolf Run Rd
- 1054 Quaker Ridge Ln
- 8907 Fallen Oak Dr
- 915 Overpool Ave
- 286 Bogey Dr
- 273 Bogey Dr
- 820 Overpool Ave
- 9042 Azalea Sands Ln
- 9084 Sommerset Hills Dr
- 1300 Sea Pines Way
- 9102 Sommerset Hills Dr
- 8979 Azalea Sands Ln
- 8984 Azalea Sands Ln Unit 8984
- 1303 Sea Pines Way
- 8978 Azalea Sands Ln Unit 2602
- 270 Bogey Dr
- 9033 Hooton Way
- 9023 Hooton Way
- 9020 Azalea Sands Ln
- 9084 Sommerset Hills Dr
- 9003 Azalea Sands Ln Unit 3101
- 9008 Azalea Sands Ln Unit 3404
- 101 Champions Vue Loop
- 1337 Palmetto Dunes St
- 955 Splash Shot Place Unit 2604
- 1079 Splash Shot Place
- 9085 Sommerset Hills Dr
- 1180 Kingsbarn St Unit ID1280885P
- 1178 Kingsbarn St Unit ID1280973P
- 9052 Sommerset Hills Dr Unit ID1336800P
- 1260 Challenge Dr Unit ID1280917P
- 1240 Challenge Dr Unit ID1280839P
- 1140 Kingsbarn St Unit ID1280895P
- 1134 Kingsbarn St
- 1216 Challenge Dr Unit ID1280907P
