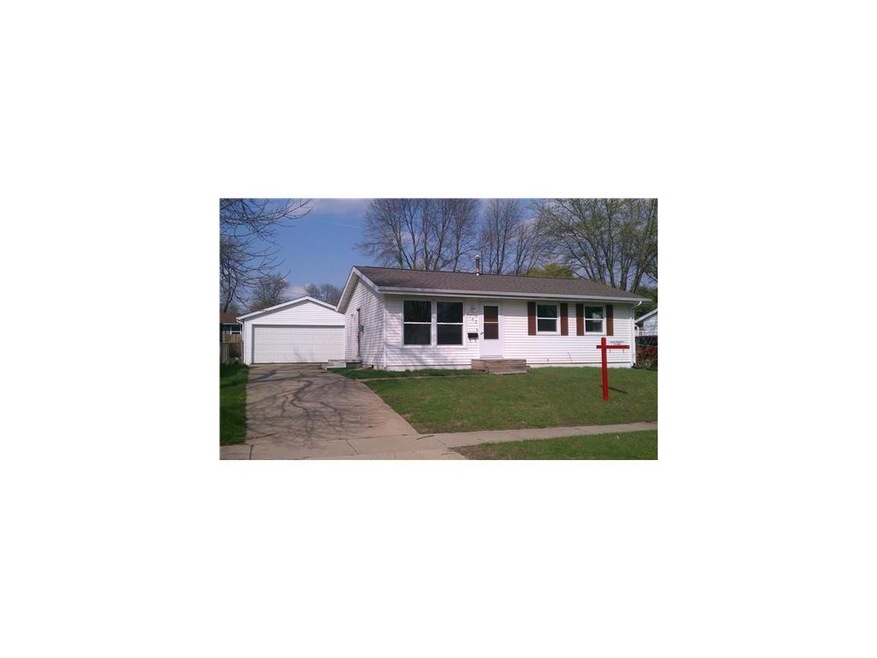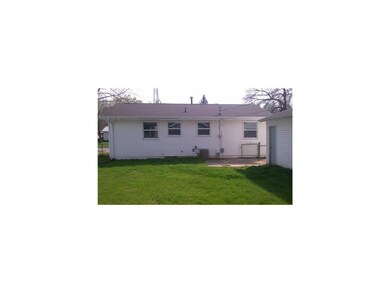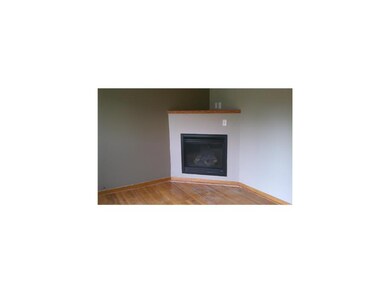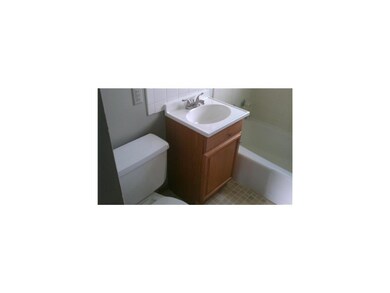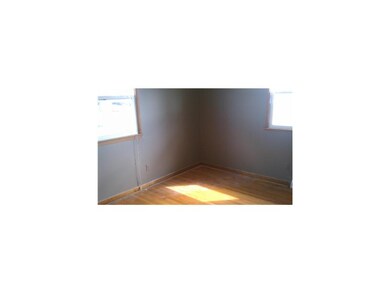
1140 W 8th Ave Marion, IA 52302
Highlights
- Recreation Room
- Ranch Style House
- Eat-In Kitchen
- Oak Ridge School Rated A-
- 2 Car Detached Garage
- Forced Air Cooling System
About This Home
As of January 2025GREAT LOCATION FOR THIS MARION RANCH WITH FIREPLACE, FINISHED LOWER LEVEL LESS CARPET, NEW WINDOWS AND GUTTERS IN SEPT 2011, AS WELL AS FRESH PAINT. LARGE FENCED YARD. LOCAL BANK OWNED PROPERTY ALLOWS QUICK TURN AROUND ON ALL OFFERS.
Last Agent to Sell the Property
Dave Kesterson
SKOGMAN REALTY Listed on: 09/30/2011
Co-Listed By
Rick Kullander
SKOGMAN REALTY
Last Buyer's Agent
Graf Home Selling Team
GRAF HOME SELLING TEAM & ASSOCIATES
Home Details
Home Type
- Single Family
Est. Annual Taxes
- $1,810
Year Built
- 1964
Lot Details
- Lot Dimensions are 62 x 105
Parking
- 2 Car Detached Garage
Home Design
- Ranch Style House
- Poured Concrete
- Frame Construction
- Vinyl Construction Material
Interior Spaces
- Gas Fireplace
- Living Room with Fireplace
- Recreation Room
- Basement Fills Entire Space Under The House
- Eat-In Kitchen
Bedrooms and Bathrooms
- 3 Main Level Bedrooms
- 1 Full Bathroom
Utilities
- Forced Air Cooling System
- Heating System Uses Gas
Ownership History
Purchase Details
Home Financials for this Owner
Home Financials are based on the most recent Mortgage that was taken out on this home.Purchase Details
Home Financials for this Owner
Home Financials are based on the most recent Mortgage that was taken out on this home.Purchase Details
Home Financials for this Owner
Home Financials are based on the most recent Mortgage that was taken out on this home.Purchase Details
Home Financials for this Owner
Home Financials are based on the most recent Mortgage that was taken out on this home.Similar Homes in Marion, IA
Home Values in the Area
Average Home Value in this Area
Purchase History
| Date | Type | Sale Price | Title Company |
|---|---|---|---|
| Warranty Deed | $182,000 | None Listed On Document | |
| Warranty Deed | $182,000 | None Listed On Document | |
| Warranty Deed | $145,000 | Security First Title Co | |
| Deed | -- | -- | |
| Special Warranty Deed | $91,000 | None Available |
Mortgage History
| Date | Status | Loan Amount | Loan Type |
|---|---|---|---|
| Open | $172,900 | New Conventional | |
| Closed | $172,900 | New Conventional | |
| Previous Owner | $142,373 | FHA | |
| Previous Owner | $130,591 | No Value Available | |
| Previous Owner | -- | No Value Available | |
| Previous Owner | $88,576 | Stand Alone Refi Refinance Of Original Loan | |
| Previous Owner | $88,576 | Stand Alone Refi Refinance Of Original Loan | |
| Previous Owner | $110,770 | Commercial |
Property History
| Date | Event | Price | Change | Sq Ft Price |
|---|---|---|---|---|
| 01/10/2025 01/10/25 | Sold | $182,000 | -1.6% | $137 / Sq Ft |
| 12/05/2024 12/05/24 | Pending | -- | -- | -- |
| 12/02/2024 12/02/24 | Price Changed | $185,000 | -2.6% | $139 / Sq Ft |
| 11/11/2024 11/11/24 | Price Changed | $189,900 | -2.6% | $143 / Sq Ft |
| 10/22/2024 10/22/24 | For Sale | $195,000 | +34.5% | $147 / Sq Ft |
| 03/27/2020 03/27/20 | Sold | $145,000 | -2.4% | $109 / Sq Ft |
| 02/25/2020 02/25/20 | Pending | -- | -- | -- |
| 11/20/2019 11/20/19 | Price Changed | $148,500 | -1.0% | $112 / Sq Ft |
| 10/11/2019 10/11/19 | For Sale | $150,000 | 0.0% | $113 / Sq Ft |
| 10/05/2019 10/05/19 | Pending | -- | -- | -- |
| 09/13/2019 09/13/19 | For Sale | $150,000 | +12.8% | $113 / Sq Ft |
| 02/24/2017 02/24/17 | Sold | $133,000 | -1.4% | $100 / Sq Ft |
| 01/27/2017 01/27/17 | Pending | -- | -- | -- |
| 01/13/2017 01/13/17 | For Sale | $134,950 | +48.3% | $102 / Sq Ft |
| 01/04/2013 01/04/13 | Sold | $91,000 | -20.9% | $55 / Sq Ft |
| 12/04/2012 12/04/12 | Pending | -- | -- | -- |
| 09/30/2011 09/30/11 | For Sale | $115,000 | -- | $69 / Sq Ft |
Tax History Compared to Growth
Tax History
| Year | Tax Paid | Tax Assessment Tax Assessment Total Assessment is a certain percentage of the fair market value that is determined by local assessors to be the total taxable value of land and additions on the property. | Land | Improvement |
|---|---|---|---|---|
| 2023 | $3,032 | $166,500 | $17,900 | $148,600 |
| 2022 | $2,890 | $136,600 | $17,900 | $118,700 |
| 2021 | $2,794 | $136,600 | $17,900 | $118,700 |
| 2020 | $2,794 | $124,000 | $17,900 | $106,100 |
| 2019 | $2,400 | $114,900 | $17,900 | $97,000 |
| 2018 | $2,492 | $114,900 | $17,900 | $97,000 |
| 2017 | $2,412 | $108,600 | $17,900 | $90,700 |
| 2016 | $2,344 | $108,600 | $17,900 | $90,700 |
| 2015 | $2,336 | $108,600 | $17,900 | $90,700 |
| 2014 | $2,336 | $108,600 | $17,900 | $90,700 |
| 2013 | $2,230 | $108,600 | $17,900 | $90,700 |
Agents Affiliated with this Home
-
K
Seller's Agent in 2025
Katelyn Nikolaev
Pinnacle Realty LLC
-
A
Seller Co-Listing Agent in 2025
Adam Green
Pinnacle Realty LLC
-
R
Buyer's Agent in 2025
Rachael Ray
SKOGMAN REALTY
-
J
Seller's Agent in 2020
Jill Hartke
Century 21 Signature Real Estate
-
M
Buyer's Agent in 2020
Molly Kintzle
Pinnacle Realty LLC
-
J
Seller's Agent in 2017
Jeremy Wilson
Infiniti Realty
Map
Source: Cedar Rapids Area Association of REALTORS®
MLS Number: 1106897
APN: 14021-28006-00000
- 1125 W 10th Ave
- 1005 Lindale Dr
- 1340 Linnview Dr
- 655 W 9th Ave
- 1000 Parkview Dr
- 1013 Blairs Ferry R
- 221 Brentwood Dr NE
- 1032 Archer Dr
- 1075 Archer Dr
- 243 Crandall Dr NE
- 1089 Archer Dr
- 218 Teakwood Ln NE
- 785 Bowstring Dr
- 806 Longbow Ct
- 1151 Plumwood Ct NE
- 112 Merion Blvd
- 106 Merion Blvd
- 103 Merion Blvd
- 1930 Bowstring Dr
- 1932 Bowstring Dr
