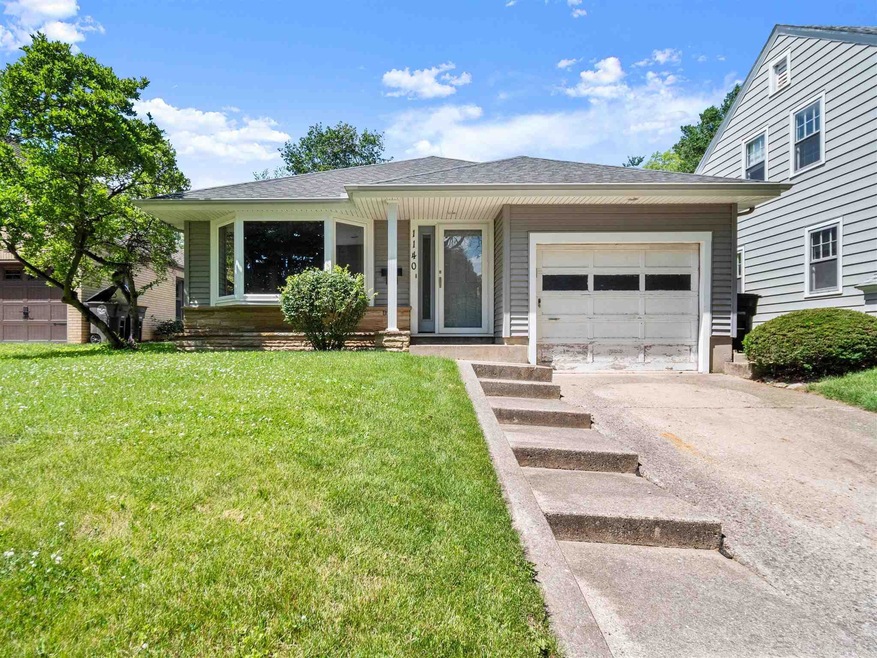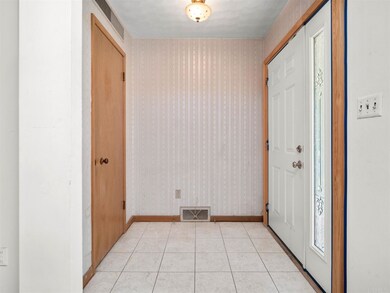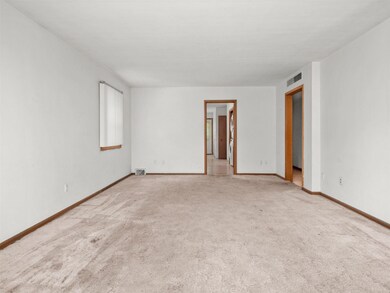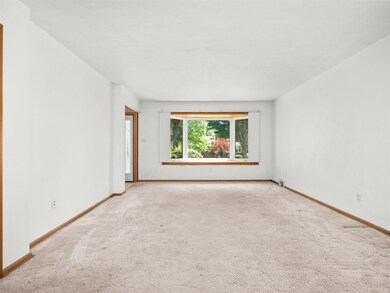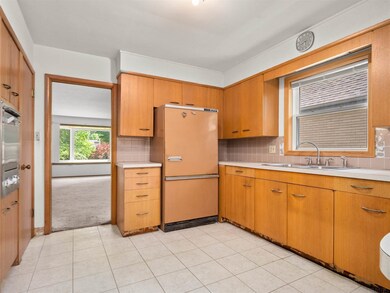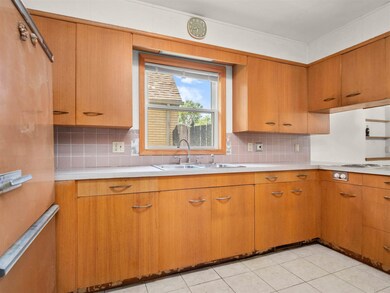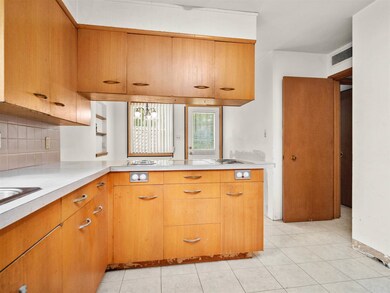
1140 W Branning Ave Fort Wayne, IN 46807
Foster Park NeighborhoodEstimated Value: $149,000 - $168,347
Highlights
- Ranch Style House
- 1 Car Attached Garage
- Woodwork
- Great Room
- Eat-In Kitchen
- Pocket Doors
About This Home
As of July 2021Quality Roy McNett design home located off Old Mill Road on quiet a dead-end street just across from Foster Park. Most of the big stuff such as windows, roof, siding, gutters, overhangs, and mechanicals has been updated. Now it's time for the finishing touches to the inside for instant equity. The retro appliances are still working, but not warrantied. This home also features an attached garage and has a storage area in the attic and several closets throughout the house. Don't miss out on the charm and beauty of the 07 home.
Home Details
Home Type
- Single Family
Est. Annual Taxes
- $835
Year Built
- Built in 1954
Lot Details
- 5,162 Sq Ft Lot
- Lot Dimensions are 43x120
- Privacy Fence
- Sloped Lot
Parking
- 1 Car Attached Garage
- Garage Door Opener
- Off-Street Parking
Home Design
- Ranch Style House
- Slab Foundation
- Shingle Roof
- Stone Exterior Construction
- Vinyl Construction Material
Interior Spaces
- 1,040 Sq Ft Home
- Woodwork
- Pocket Doors
- Entrance Foyer
- Great Room
- Eat-In Kitchen
Bedrooms and Bathrooms
- 2 Bedrooms
- 1 Full Bathroom
Laundry
- Laundry on main level
- Washer and Gas Dryer Hookup
Attic
- Storage In Attic
- Pull Down Stairs to Attic
Location
- Suburban Location
Schools
- Harrison Hill Elementary School
- Kekionga Middle School
- South Side High School
Utilities
- Forced Air Heating and Cooling System
- Heating System Uses Gas
- Cable TV Available
Listing and Financial Details
- Assessor Parcel Number 02-12-15-478-040.000-074
Ownership History
Purchase Details
Home Financials for this Owner
Home Financials are based on the most recent Mortgage that was taken out on this home.Similar Homes in Fort Wayne, IN
Home Values in the Area
Average Home Value in this Area
Purchase History
| Date | Buyer | Sale Price | Title Company |
|---|---|---|---|
| Brooks Liam B | $129,500 | Metropolitan Title Of In Llc |
Mortgage History
| Date | Status | Borrower | Loan Amount |
|---|---|---|---|
| Open | Brooks Liam B | $103,600 | |
| Previous Owner | Fish Kenneth A | $21,700 | |
| Previous Owner | Fish Kenneth A | $21,000 | |
| Previous Owner | Fish Kenneth A | $7,500 |
Property History
| Date | Event | Price | Change | Sq Ft Price |
|---|---|---|---|---|
| 07/08/2021 07/08/21 | Sold | $129,500 | +8.0% | $125 / Sq Ft |
| 06/18/2021 06/18/21 | Pending | -- | -- | -- |
| 06/16/2021 06/16/21 | For Sale | $119,900 | -- | $115 / Sq Ft |
Tax History Compared to Growth
Tax History
| Year | Tax Paid | Tax Assessment Tax Assessment Total Assessment is a certain percentage of the fair market value that is determined by local assessors to be the total taxable value of land and additions on the property. | Land | Improvement |
|---|---|---|---|---|
| 2024 | $987 | $122,000 | $34,100 | $87,900 |
| 2022 | $889 | $102,000 | $29,900 | $72,100 |
| 2021 | $897 | $94,600 | $29,900 | $64,700 |
| 2020 | $835 | $90,100 | $16,100 | $74,000 |
| 2019 | $683 | $85,100 | $16,100 | $69,000 |
| 2018 | $830 | $92,000 | $16,100 | $75,900 |
| 2017 | $746 | $86,300 | $16,100 | $70,200 |
| 2016 | $501 | $72,800 | $16,100 | $56,700 |
| 2014 | $490 | $72,300 | $16,100 | $56,200 |
| 2013 | $489 | $73,400 | $16,100 | $57,300 |
Agents Affiliated with this Home
-
Mary Mauger

Seller's Agent in 2021
Mary Mauger
CENTURY 21 Bradley Realty, Inc
(260) 750-7220
2 in this area
73 Total Sales
-
Patty Tritch

Buyer's Agent in 2021
Patty Tritch
RE/MAX
(260) 437-5118
4 in this area
102 Total Sales
Map
Source: Indiana Regional MLS
MLS Number: 202122972
APN: 02-12-15-478-040.000-074
- 1150 Lexington Ave
- 1305 W Rudisill Blvd
- 4215 Drury Ln
- 4305 Drury Ln
- 4020 Tacoma Ave
- 1005 Illsley Dr
- 4230 Tacoma Ave
- 1006 Illsley Dr
- 4215 Tacoma Ave
- 1002 Pasadena Dr
- 1027 Pasadena Dr
- 3626 Indiana Ave
- 4112 Arlington Ave
- 3709 Shady Ct
- 4321 S Wayne Ave
- 901 Prange Dr
- 4325 S Wayne Ave
- 801 Pasadena Dr
- 3933 Arlington Ave
- 1249 Kinsmoor Ave
- 1140 W Branning Ave
- 1136 W Branning Ave
- 1144 W Branning Ave
- 1130 W Branning Ave
- 1141 Sheridan Ct
- 1135 Sheridan Ct
- 1143 Sheridan Ct
- 1133 Sheridan Ct
- 1202 W Branning Ave
- 1147 Sheridan Ct
- 1201 Sheridan Ct
- 1143 W Branning Ave
- 1133 W Branning Ave
- 1129 W Branning Ave
- 1210 W Branning Ave
- 1205 Sheridan Ct
- 1203 W Branning Ave
- 1205 W Branning Ave
- 1214 W Branning Ave
- 1209 Sheridan Ct
