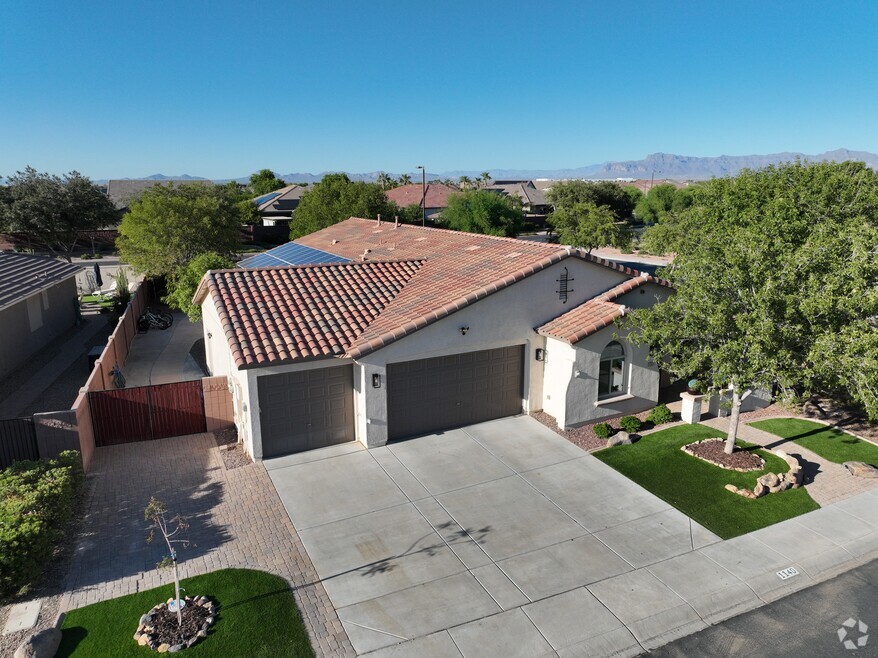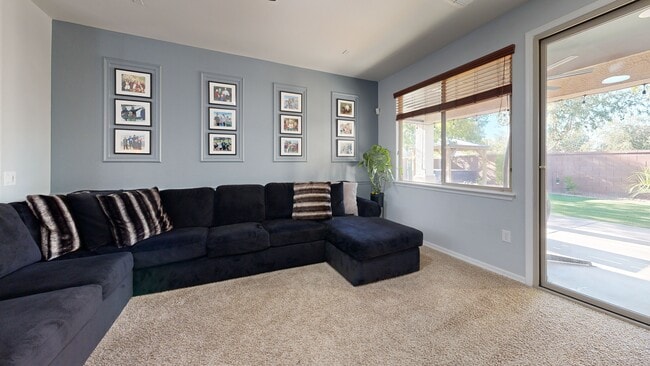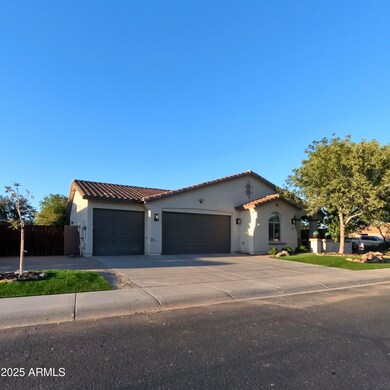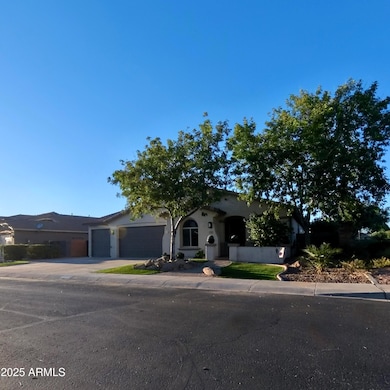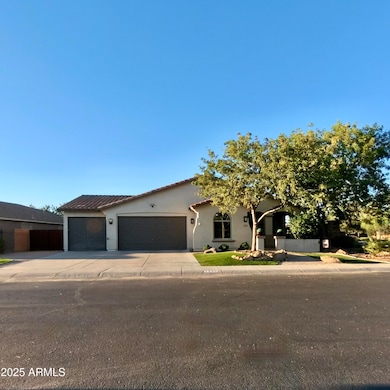
1140 W Dove Tree Ave Queen Creek, AZ 85140
Superstition Vistas NeighborhoodEstimated payment $3,376/month
Highlights
- Community Cabanas
- Solar Power System
- Corner Lot
- RV Gated
- 1 Fireplace
- Granite Countertops
About This Home
Motivated Seller (owner/agent), must sell due to relocation out of state. Great home at a fantastic price. Among the very best lots you could ask for in any HOA. Located a short walk to the community pools. Quiet (9300sf) lot with only one neighbor, a playground, gazebo, greenspace, and basketball court right across the street. Huge leafy trees provide ample shade, a spa and gas firepit for outdoor entertaining. Massive extra deep 3 car garage (air conditioned) with plenty of built in storage. Owned solar and upgrades have been made throughout. Smart home layout with wall oven and 36'' induction stovetop (gas stub available). Dont pass this one up.
Home Details
Home Type
- Single Family
Est. Annual Taxes
- $2,625
Year Built
- Built in 2013
Lot Details
- 9,322 Sq Ft Lot
- Block Wall Fence
- Artificial Turf
- Corner Lot
- Misting System
- Front and Back Yard Sprinklers
- Sprinklers on Timer
- Grass Covered Lot
HOA Fees
- $225 Monthly HOA Fees
Parking
- 3 Car Direct Access Garage
- 4 Open Parking Spaces
- Electric Vehicle Home Charger
- Garage ceiling height seven feet or more
- Heated Garage
- Garage Door Opener
- RV Gated
Home Design
- Wood Frame Construction
- Tile Roof
- Stucco
Interior Spaces
- 2,587 Sq Ft Home
- 1-Story Property
- Ceiling height of 9 feet or more
- Ceiling Fan
- 1 Fireplace
- Double Pane Windows
- ENERGY STAR Qualified Windows
- Vinyl Clad Windows
- Washer and Dryer Hookup
Kitchen
- Eat-In Kitchen
- Built-In Electric Oven
- Electric Cooktop
- Built-In Microwave
- Kitchen Island
- Granite Countertops
Flooring
- Carpet
- Tile
Bedrooms and Bathrooms
- 4 Bedrooms
- 2.5 Bathrooms
- Dual Vanity Sinks in Primary Bathroom
Accessible Home Design
- Roll-in Shower
- Grab Bar In Bathroom
- Doors are 32 inches wide or more
- Stepless Entry
Eco-Friendly Details
- North or South Exposure
- Solar Power System
Pool
- Heated Spa
- Above Ground Spa
Outdoor Features
- Covered Patio or Porch
Schools
- Ranch Elementary School
- J. O. Combs Middle School
- Combs High School
Utilities
- Mini Split Air Conditioners
- Central Air
- Heating System Uses Natural Gas
- Mini Split Heat Pump
- Wiring Updated in 2025
- High Speed Internet
- Cable TV Available
Listing and Financial Details
- Tax Lot 1453
- Assessor Parcel Number 109-53-477
Community Details
Overview
- Association fees include sewer, ground maintenance
- Ccmc Association, Phone Number (480) 673-5298
- Built by Fulton
- Ironwood Crossing Unit 3C 2012081598 Subdivision
Recreation
- Pickleball Courts
- Community Playground
- Community Cabanas
- Heated Community Pool
- Fenced Community Pool
- Lap or Exercise Community Pool
- Children's Pool
- Bike Trail
3D Interior and Exterior Tours
Floorplan
Map
Home Values in the Area
Average Home Value in this Area
Tax History
| Year | Tax Paid | Tax Assessment Tax Assessment Total Assessment is a certain percentage of the fair market value that is determined by local assessors to be the total taxable value of land and additions on the property. | Land | Improvement |
|---|---|---|---|---|
| 2025 | $2,625 | $49,537 | -- | -- |
| 2024 | $2,856 | $55,856 | -- | -- |
| 2023 | $2,652 | $45,629 | $8,392 | $37,237 |
| 2022 | $2,856 | $31,196 | $5,595 | $25,601 |
| 2021 | $2,993 | $28,350 | $0 | $0 |
| 2020 | $2,845 | $25,311 | $0 | $0 |
| 2019 | $2,670 | $22,680 | $0 | $0 |
| 2018 | $2,345 | $20,570 | $0 | $0 |
| 2017 | $2,255 | $20,695 | $0 | $0 |
| 2016 | $1,929 | $20,382 | $3,000 | $17,382 |
| 2014 | -- | $15,044 | $2,000 | $13,044 |
Property History
| Date | Event | Price | List to Sale | Price per Sq Ft | Prior Sale |
|---|---|---|---|---|---|
| 11/22/2025 11/22/25 | Pending | -- | -- | -- | |
| 11/19/2025 11/19/25 | Price Changed | $559,000 | -0.9% | $216 / Sq Ft | |
| 11/18/2025 11/18/25 | Price Changed | $564,000 | -0.7% | $218 / Sq Ft | |
| 11/16/2025 11/16/25 | Price Changed | $568,000 | -0.2% | $220 / Sq Ft | |
| 11/11/2025 11/11/25 | Price Changed | $569,000 | -0.9% | $220 / Sq Ft | |
| 11/07/2025 11/07/25 | Price Changed | $574,000 | -0.9% | $222 / Sq Ft | |
| 11/04/2025 11/04/25 | Price Changed | $579,000 | -1.7% | $224 / Sq Ft | |
| 10/28/2025 10/28/25 | Price Changed | $589,000 | -1.3% | $228 / Sq Ft | |
| 10/21/2025 10/21/25 | Price Changed | $597,000 | -1.6% | $231 / Sq Ft | |
| 10/02/2025 10/02/25 | For Sale | $607,000 | 0.0% | $235 / Sq Ft | |
| 10/01/2025 10/01/25 | Off Market | $607,000 | -- | -- | |
| 10/01/2025 10/01/25 | For Sale | $607,000 | 0.0% | $235 / Sq Ft | |
| 09/29/2025 09/29/25 | Price Changed | $607,000 | +10.4% | $235 / Sq Ft | |
| 11/17/2022 11/17/22 | Sold | $550,000 | -4.2% | $213 / Sq Ft | View Prior Sale |
| 11/09/2022 11/09/22 | Pending | -- | -- | -- | |
| 10/21/2022 10/21/22 | Price Changed | $574,000 | -4.2% | $222 / Sq Ft | |
| 09/23/2022 09/23/22 | Price Changed | $599,000 | -4.2% | $232 / Sq Ft | |
| 09/13/2022 09/13/22 | For Sale | $625,000 | -- | $242 / Sq Ft |
Purchase History
| Date | Type | Sale Price | Title Company |
|---|---|---|---|
| Warranty Deed | $550,000 | Lawyers Title | |
| Warranty Deed | $450,000 | New Title Company Name | |
| Special Warranty Deed | $287,248 | Security Title Agency | |
| Cash Sale Deed | $156,078 | Security Title Agency |
Mortgage History
| Date | Status | Loan Amount | Loan Type |
|---|---|---|---|
| Previous Owner | $350,000 | New Conventional | |
| Previous Owner | $282,142 | FHA |
About the Listing Agent

Expert real estate solutions for listings, acquisitions, investments, and strategic planning. I deliver precise, high-impact results to build lasting wealth. Awarded 2024 Rookie of the Year at Gilbert Realty One Group as an independent agent. Targeting top producer in 2025. As a Homes.com Member Agent, I’ve invested in cutting-edge tools to maximize value for my clients. Contact me to start.
*I am also an ROC licensed Contractor
Joshua's Other Listings
Source: Arizona Regional Multiple Listing Service (ARMLS)
MLS Number: 6918310
APN: 109-53-477
- 1257 W Plane Tree Ave
- 901 W Witt Ave
- 1471 W Hoptree Ave
- 1502 W Hoptree Ave
- 41110 N Eliana Dr
- 1562 W Alder Rd
- 859 W Sisso Tree Ave
- 23163 E Alyssa Rd
- 23156 E Alyssa Rd
- 23147 E Alyssa Rd
- 690 W Dragon Tree Ave
- 23139 E Alyssa Rd
- 23131 E Alyssa Rd
- 23113 E Saddle Way
- 40863 N Olive St
- 1272 W Joshua Tree Ave
- 42175 N Wollemi St
- 23150 E Saddle Way
- 23142 E Saddle Way
- 1113 W Fir Tree Rd

