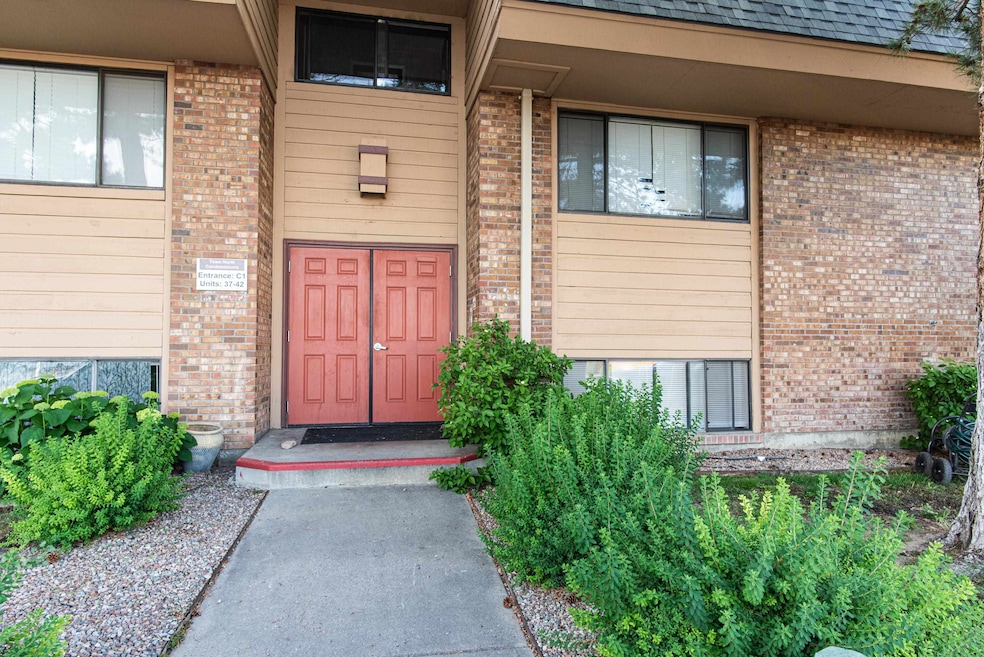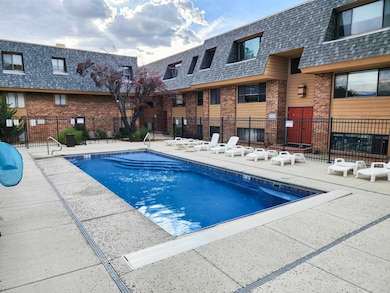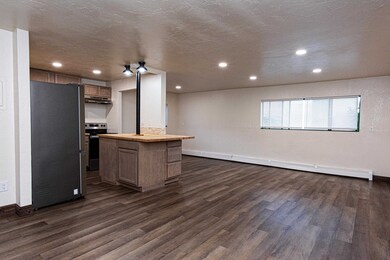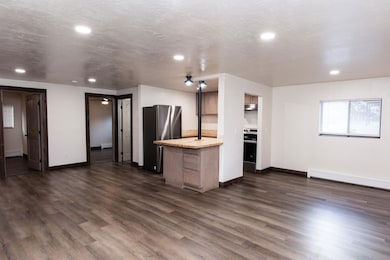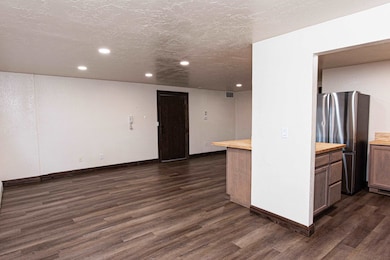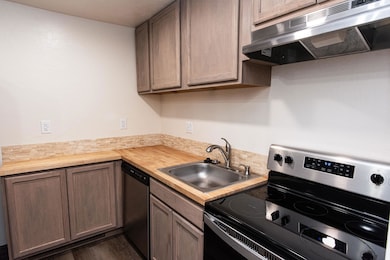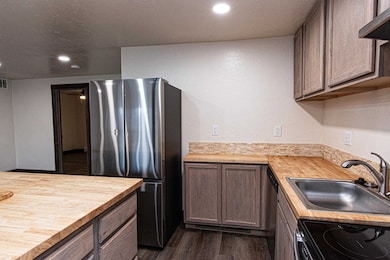Town North Condominiums 1140 Walnut Ave Unit 37 Grand Junction, CO 81501
Downtown Grand Junction NeighborhoodEstimated payment $1,497/month
Highlights
- In Ground Pool
- Ranch Style House
- Corner Lot
- Mature Trees
- Radiant Floor
- Butcher Block Countertops
About This Home
Opportunity awaits in this move-in ready, garden-level gem! Fantastically located within walking distance from Colorado Mesa University, eateries, breweries, coffee shops, and both sports and medical complexes, this updated unit features secure entry, complete LVP flooring, butcher block countertops, knotty alder solid wood doors, ceiling fans, and modern touches throughout. The kitchen island is loaded with storage and bar seating, while the thoughtful floor plan allows for additional dining and living spaces, flooded with natural light. Adjacent, you can relax and entertain to your heart’s delight; take a dip in the crystal-clear pool or soak up the sun in the provided lounge chairs or cook-out and dine under the most beautiful blue skies with your choice of two barbeque grills and gazebo-covered patio tables! This corner unit overlooks the gated pool area, and the secure entrance is just steps away from the on-street parking for convenience, with additional private complex parking just around back. This unit is the epitome of convenience and low-maintenance living; with community dues covering all landscaping, exterior maintenance, amenities, and more, as well as available on-site laundry, you are free to focus your time and energy on the important things in life - don’t miss out on this one!
Listing Agent
EXP REALTY, LLC Brokerage Phone: 888-440-2724 License #FA100084647 Listed on: 06/03/2025

Property Details
Home Type
- Condominium
Est. Annual Taxes
- $480
Year Built
- Built in 1979
Lot Details
- Landscaped
- Mature Trees
HOA Fees
- $350 Monthly HOA Fees
Home Design
- Ranch Style House
- Brick Exterior Construction
- Slab Foundation
- Wood Frame Construction
- Asphalt Roof
- Wood Siding
Interior Spaces
- 779 Sq Ft Home
- Ceiling Fan
- Window Treatments
- Living Room
- Dining Room
- Laundry on upper level
Kitchen
- Eat-In Kitchen
- Electric Oven or Range
- Range Hood
- Dishwasher
- Butcher Block Countertops
Flooring
- Radiant Floor
- Luxury Vinyl Plank Tile
Bedrooms and Bathrooms
- 2 Bedrooms
- 1 Bathroom
Pool
- In Ground Pool
Schools
- Tope Elementary School
- West Middle School
- Grand Junction High School
Utilities
- Evaporated cooling system
- Hot Water Heating System
Listing and Financial Details
- Assessor Parcel Number 2945-111-36-037
Community Details
Overview
- $100 HOA Transfer Fee
- Town North Condos Subdivision
- On-Site Maintenance
Amenities
- Laundry Facilities
Recreation
Pet Policy
- Pets Allowed
Map
About Town North Condominiums
Home Values in the Area
Average Home Value in this Area
Tax History
| Year | Tax Paid | Tax Assessment Tax Assessment Total Assessment is a certain percentage of the fair market value that is determined by local assessors to be the total taxable value of land and additions on the property. | Land | Improvement |
|---|---|---|---|---|
| 2024 | $477 | $6,750 | -- | $6,750 |
| 2023 | $477 | $6,750 | $0 | $6,750 |
| 2022 | $488 | $6,770 | $0 | $6,770 |
| 2021 | $490 | $6,970 | $0 | $6,970 |
| 2020 | $407 | $5,930 | $0 | $5,930 |
| 2019 | $385 | $5,930 | $0 | $5,930 |
| 2018 | $363 | $5,130 | $0 | $5,130 |
| 2017 | $343 | $5,130 | $0 | $5,130 |
| 2016 | $343 | $5,470 | $0 | $5,470 |
| 2015 | $348 | $5,470 | $0 | $5,470 |
| 2014 | $365 | $5,790 | $0 | $5,790 |
Property History
| Date | Event | Price | List to Sale | Price per Sq Ft | Prior Sale |
|---|---|---|---|---|---|
| 02/06/2026 02/06/26 | Price Changed | $214,900 | -4.4% | $276 / Sq Ft | |
| 06/03/2025 06/03/25 | For Sale | $224,900 | +7.1% | $289 / Sq Ft | |
| 08/09/2024 08/09/24 | Sold | $210,000 | -2.3% | $270 / Sq Ft | View Prior Sale |
| 07/26/2024 07/26/24 | Pending | -- | -- | -- | |
| 07/01/2024 07/01/24 | For Sale | $214,900 | +2.3% | $276 / Sq Ft | |
| 07/01/2024 07/01/24 | Off Market | $210,000 | -- | -- | |
| 06/05/2024 06/05/24 | Price Changed | $214,900 | -2.3% | $276 / Sq Ft | |
| 04/30/2024 04/30/24 | Price Changed | $219,900 | -2.2% | $282 / Sq Ft | |
| 04/16/2024 04/16/24 | Price Changed | $224,900 | -2.2% | $289 / Sq Ft | |
| 02/21/2024 02/21/24 | Price Changed | $229,900 | -2.1% | $295 / Sq Ft | |
| 01/26/2024 01/26/24 | Price Changed | $234,900 | -2.1% | $302 / Sq Ft | |
| 01/02/2024 01/02/24 | For Sale | $239,900 | +224.2% | $308 / Sq Ft | |
| 05/31/2016 05/31/16 | Sold | $74,000 | -7.4% | $93 / Sq Ft | View Prior Sale |
| 04/24/2016 04/24/16 | Pending | -- | -- | -- | |
| 04/15/2016 04/15/16 | For Sale | $79,900 | -- | $100 / Sq Ft |
Purchase History
| Date | Type | Sale Price | Title Company |
|---|---|---|---|
| Special Warranty Deed | $205,000 | Title Company Of The Rockies | |
| Warranty Deed | $74,000 | Fidelity National Title Insu | |
| Warranty Deed | $76,500 | Stewart Title |
Mortgage History
| Date | Status | Loan Amount | Loan Type |
|---|---|---|---|
| Previous Owner | $68,850 | Fannie Mae Freddie Mac |
Source: Grand Junction Area REALTOR® Association
MLS Number: 20252589
APN: 2945-111-36-037
- 1140 Walnut Ave Unit 11
- 1140 Walnut Ave Unit 17
- 1140 Walnut Ave Unit 20
- 1214 Walnut Ave Unit 28
- 1290 Walnut Ave
- 1775,1765,1755 Wellington Ave
- 1875 & 1885 Wellington Ave
- 1405 Orchard Ave
- 1930 N 15th St
- 1545 Orchard Ave
- 2408 Patterson Rd
- 1731 N 16th St
- 2718 Patterson Rd
- 1610 N 15th St
- 560 Cedar Ave
- 2720 N 8th Ct
- 1402 N 15th St
- 1924 N 5th St
- 2738 Patterson Rd
- 1890 & 1895 Wellington Ave
- 1140 Walnut Ave Unit 21
- 1930 N 10th St
- 1739 N 16th St
- 580 Bookcliff Ave Unit Little Bookcliff
- 1603 Elm Ave
- 1735 N 19th St Unit 3
- 712 Glen Ct Unit 40
- 1151 Belford Ave Unit 1
- 1151 Belford Ave Unit 1
- 1505 N 20th St Unit B-1
- 2020 Mesa Ave
- 2015 Elm Ave Unit B-ADU
- 2015 Elm Ave Unit B-ADU
- 2233 Hall Ave Unit A - 1
- 208 Park Dr Unit 3
- 835 Ouray Ave
- 572 1/2 Cindy Ann Rd
- 2535 Knollwood Dr
- 2005 Gunnison Ave Unit B
- 861 Grand Ave
Ask me questions while you tour the home.
