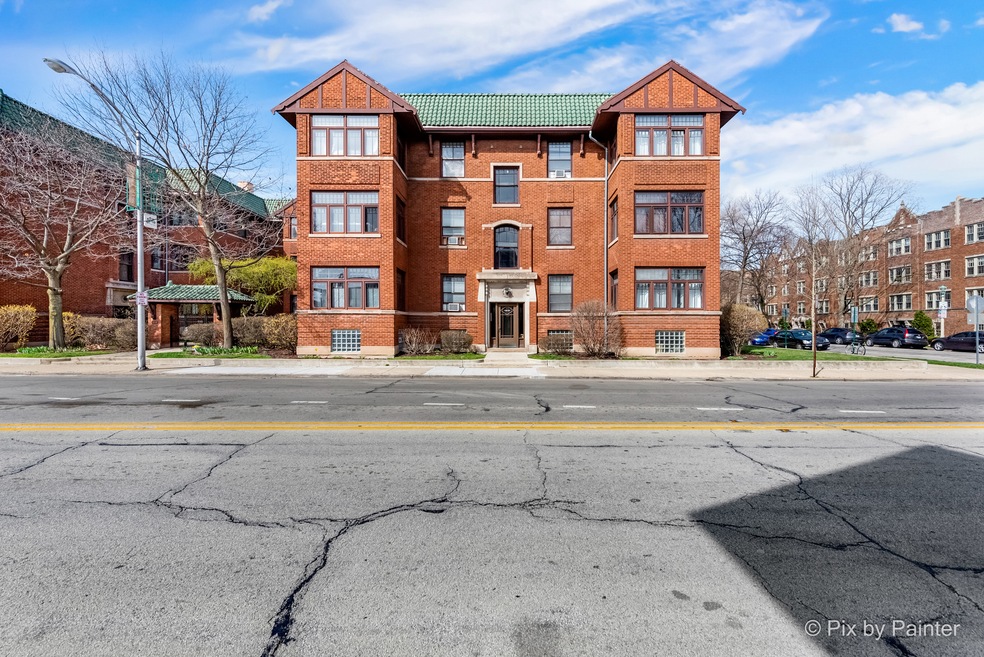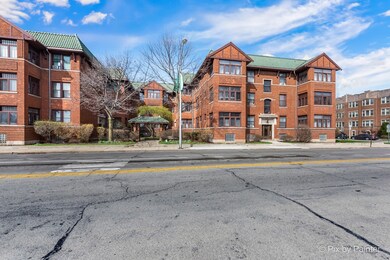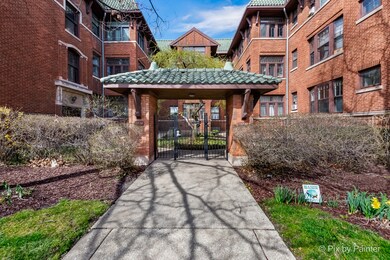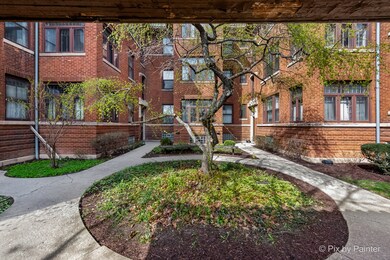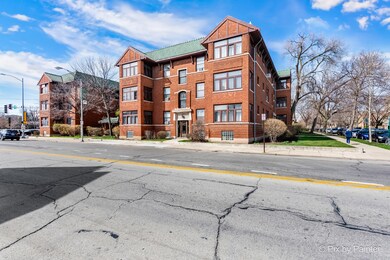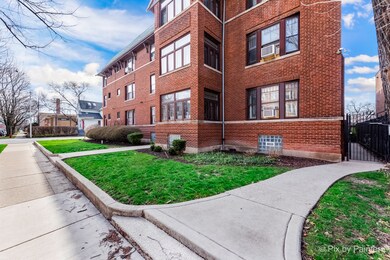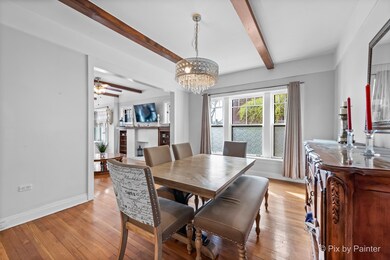
1140 Washington Blvd Unit 1 Oak Park, IL 60302
Estimated Value: $186,000 - $205,000
Highlights
- Wood Flooring
- Sun or Florida Room
- Heating System Uses Steam
- Oliver W Holmes Elementary School Rated A-
- Ceiling height of 9 feet or more
- Dogs and Cats Allowed
About This Home
As of May 2024Welcome to your new home! This delightful, elegant, and modernized vintage condo on the first floor is nestled in the vibrant heart of Oak Park. Enjoy an abundance of natural light throughout the unit, accentuated by a charming front sunroom perfect for an office space or extra seating area. With high ceilings and hardwood floors spanning the sunroom, living, dining, and bedroom areas, the unit exudes timeless charm. The upgraded kitchen boasts granite countertops and stainless-steel appliances, complemented by ample upper and lower cabinets for all your culinary and hosting needs. A renovated bathroom and the convenience of an in-unit washer and dryer make laundry days a breeze, while you can also opt to enjoy the weather on your private back porch. Additional assigned storage space is available in the basement. This move-in ready gem offers everything you desire in a home. Conveniently located near Blue/Green line and 290 entrances, commuting is a breeze. Explore the nearby downtown areas of Oak Park and Forest Park, filled with shopping, dining, and grocery options, all within easy walking distance. Village permit parking is readily available, or you have the option to rent a parking space just a couple of doors down. Plus, rest assured knowing that the building is FHA financing approved. Welcome to the complete package of comfort and convenience!
Last Agent to Sell the Property
HomeSmart Connect LLC License #475179249 Listed on: 03/21/2024

Property Details
Home Type
- Condominium
Est. Annual Taxes
- $1,743
Year Built
- Built in 1915 | Remodeled in 2008
Lot Details
- 0.39
HOA Fees
- $468 Monthly HOA Fees
Home Design
- Brick Exterior Construction
Interior Spaces
- 1,100 Sq Ft Home
- 3-Story Property
- Ceiling height of 9 feet or more
- Sun or Florida Room
- Wood Flooring
- Range
Bedrooms and Bathrooms
- 1 Bedroom
- 1 Potential Bedroom
- 1 Full Bathroom
Laundry
- Laundry in unit
- Dryer
- Washer
Basement
- Basement Fills Entire Space Under The House
- Basement Storage
Schools
- Oliver W Holmes Elementary Schoo
- Gwendolyn Brooks Middle School
- Oak Park & River Forest High Sch
Utilities
- One Cooling System Mounted To A Wall/Window
- Heating System Uses Steam
- Lake Michigan Water
Community Details
Overview
- Association fees include heat, water, gas, insurance, exterior maintenance, lawn care, scavenger, snow removal
- 24 Units
- Association Phone (708) 386-7355
- Property managed by South Mall Court Condo Association
Pet Policy
- Pets up to 100 lbs
- Dogs and Cats Allowed
Ownership History
Purchase Details
Home Financials for this Owner
Home Financials are based on the most recent Mortgage that was taken out on this home.Purchase Details
Home Financials for this Owner
Home Financials are based on the most recent Mortgage that was taken out on this home.Purchase Details
Home Financials for this Owner
Home Financials are based on the most recent Mortgage that was taken out on this home.Purchase Details
Home Financials for this Owner
Home Financials are based on the most recent Mortgage that was taken out on this home.Purchase Details
Home Financials for this Owner
Home Financials are based on the most recent Mortgage that was taken out on this home.Similar Homes in Oak Park, IL
Home Values in the Area
Average Home Value in this Area
Purchase History
| Date | Buyer | Sale Price | Title Company |
|---|---|---|---|
| Feldman Noah | $187,500 | None Listed On Document | |
| Negron Lisa | $175,000 | Jp Title | |
| Lynch Matthias J | $137,500 | Atgf Inc | |
| Baruch Roberta O | $66,500 | -- | |
| Tripp Robert T | $63,000 | -- |
Mortgage History
| Date | Status | Borrower | Loan Amount |
|---|---|---|---|
| Open | Feldman Noah | $168,750 | |
| Previous Owner | Negron Lisa | $4,515 | |
| Previous Owner | Negron Lisa | $171,830 | |
| Previous Owner | Lynch Matthias R | $104,000 | |
| Previous Owner | Lynch Matthias J | $34,100 | |
| Previous Owner | Lynch Matthias J | $141,281 | |
| Previous Owner | Baruch Roberta O | $41,100 | |
| Previous Owner | Tripp Robert T | $50,400 |
Property History
| Date | Event | Price | Change | Sq Ft Price |
|---|---|---|---|---|
| 05/23/2024 05/23/24 | Sold | $187,500 | -3.8% | $170 / Sq Ft |
| 04/07/2024 04/07/24 | Pending | -- | -- | -- |
| 03/21/2024 03/21/24 | For Sale | $195,000 | +11.4% | $177 / Sq Ft |
| 09/03/2021 09/03/21 | Sold | $175,000 | +3.0% | $159 / Sq Ft |
| 07/11/2021 07/11/21 | Pending | -- | -- | -- |
| 07/07/2021 07/07/21 | For Sale | $169,900 | -- | $154 / Sq Ft |
Tax History Compared to Growth
Tax History
| Year | Tax Paid | Tax Assessment Tax Assessment Total Assessment is a certain percentage of the fair market value that is determined by local assessors to be the total taxable value of land and additions on the property. | Land | Improvement |
|---|---|---|---|---|
| 2024 | $4,531 | $17,097 | $1,109 | $15,988 |
| 2023 | $4,531 | $17,097 | $1,109 | $15,988 |
| 2022 | $4,531 | $11,800 | $1,109 | $10,691 |
| 2021 | $3,169 | $11,799 | $1,109 | $10,690 |
| 2020 | $3,175 | $11,799 | $1,109 | $10,690 |
| 2019 | $2,706 | $10,482 | $1,016 | $9,466 |
| 2018 | $2,602 | $10,482 | $1,016 | $9,466 |
| 2017 | $2,567 | $10,482 | $1,016 | $9,466 |
| 2016 | $3,089 | $10,171 | $850 | $9,321 |
| 2015 | $2,722 | $10,171 | $850 | $9,321 |
| 2014 | $2,192 | $8,707 | $850 | $7,857 |
| 2013 | $3,658 | $13,871 | $850 | $13,021 |
Agents Affiliated with this Home
-
Kevin Dombrowski

Seller's Agent in 2024
Kevin Dombrowski
HomeSmart Connect LLC
(815) 236-4968
1 in this area
174 Total Sales
-
Mallory Slesser
M
Buyer's Agent in 2024
Mallory Slesser
Baird Warner
(708) 697-5900
18 in this area
30 Total Sales
-
Esther Gonzalez

Seller's Agent in 2021
Esther Gonzalez
Solaris Enterprises Inc
(773) 490-2614
4 in this area
53 Total Sales
-
Craig Fallico

Buyer's Agent in 2021
Craig Fallico
Dream Town Real Estate
(847) 226-0834
1 in this area
865 Total Sales
Map
Source: Midwest Real Estate Data (MRED)
MLS Number: 12009899
APN: 16-07-314-024-1007
- 344 S Maple Ave Unit 2B
- 1128 Washington Blvd Unit 2A
- 405 S Maple Ave Unit 3
- 415 S Maple Ave Unit 402
- 1038 Washington Blvd Unit 1
- 425 Wisconsin Ave Unit 2W
- 426 Wisconsin Ave Unit 3S
- 1020 Cedar Ct
- 242 S Maple Ave Unit 3S
- 211 Elgin Ave Unit 2G
- 235 S Marion St Unit C
- 425 Home Ave Unit 2H
- 950 Washington Blvd Unit 308
- 7251 Randolph St Unit C5
- 420 Home Ave Unit 207N
- 420 Home Ave Unit 103N
- 215 Marengo Ave Unit 4E
- 7301 Dixon St Unit 5
- 605 Home Ave
- 115 Marengo Ave Unit 101
- 1140 Washington Blvd Unit 2
- 1140 Washington Blvd Unit 3
- 1140 Washington Blvd Unit 1140
- 1140 Washington Blvd Unit 1140
- 1140 Washington Blvd Unit 1
- 1140 Washington Blvd
- 1142 Washington Blvd Unit 1142
- 1142 Washington Blvd Unit 1142
- 1142 Washington Blvd Unit 1142
- 1142 Washington Blvd Unit 3
- 1142 Washington Blvd Unit 2
- 1144 Washington Blvd Unit 1144
- 1144 Washington Blvd Unit 1144
- 1144 Washington Blvd Unit 1144
- 1144 Washington Blvd Unit 2
- 1144 Washington Blvd Unit 1
- 343 S Maple Ave Unit 3433
- 343 S Maple Ave Unit 3432
- 343 S Maple Ave Unit 3431
- 343 S Maple Ave Unit 11482
