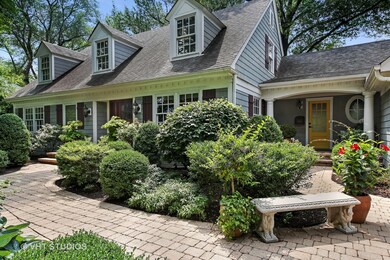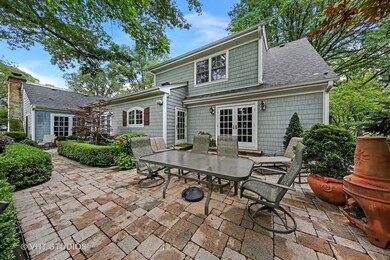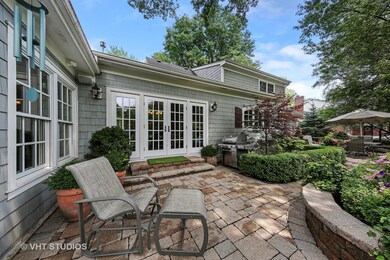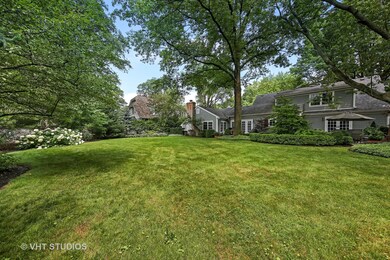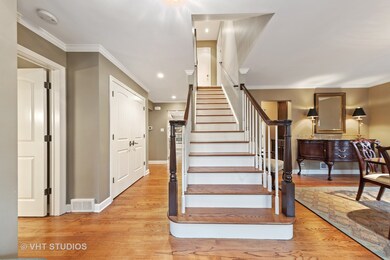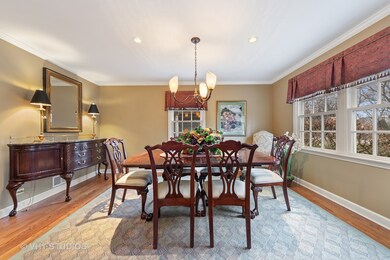
1140 Woodview Rd Burr Ridge, IL 60527
South Hinsdale NeighborhoodEstimated Value: $878,747 - $1,014,000
Highlights
- Cape Cod Architecture
- Recreation Room
- Main Floor Bedroom
- Elm Elementary School Rated A+
- Wood Flooring
- Whirlpool Bathtub
About This Home
As of July 2020Talk about curb appeal! First-floor master bedroom with updated master bathroom and walk-in closet! This meticulously maintained Fossier built Cape Cod home checks all the boxes. Updated and redesigned....this home offers an amazing one of a kind floor plan. If you are looking for a truly unique home that offers amazing entertaining space(inside and out) then this home is a must-see! Kitchen features a large island with secondary sink, custom soft-close white cabinets, GE Monogram/Profile appliances(including double oven, built-in range with warming drawer), under-mount cabinet lighting, surround sound, and butler area. The extra-large eat-in kitchen includes additional cabinets for storage, dual beverage refrigerators, surround sound, powder room and French doors offering direct access to the large patio. No need for a den when you have dual built-in work stations and built-in bookshelves located in the gorgeous living room which also features plantation shutters and French doors that lead to the extended patio. The large, but cozy family room includes a wood-burning fireplace with gas starter, recessed lighting, beamed ceiling, and plantation shutters. This home has an amazing mudroom which includes Whirlpool Duet side-by-side washer/dryer, sink, ample counter space, high-end soft-close cabinets/coat racks, and a very large storage closet. Three large bedrooms upstairs as well as a full bathroom which features a large jetted tub and shower. Partially finished basement with a half bathroom and recessed lighting. In addition, plenty of additional storage available in the unfinished section of the basement. Please note, the 2nd floor has hardwood floors under the carpeting. The outdoor space is to die for....expansive paver patio is surrounded by lush landscaping and features dual sitting areas, custom landscape lighting, and outdoor speakers. In addition, the home features a formal front entrance as well as an informal front entrance located off the eat-in kitchen. Truly a one of a kind home with a one of a kind floor plan. Windows(Eagle windows by Andersen), roof, and siding replaced in 2006/2007. Dual zoned HVAC and back/front yard sprinkler system. Walking distance to Woods Pool, tennis courts, playground, and Katherine Legge Memorial Park....Just under a half-acre lot. Last, but not least, school bus pickup on Woodview Rd.
Last Agent to Sell the Property
Coldwell Banker Realty License #475113935 Listed on: 04/29/2020

Last Buyer's Agent
@properties Christie's International Real Estate License #475169648

Home Details
Home Type
- Single Family
Est. Annual Taxes
- $13,732
Year Built
- 1965
Lot Details
- Southern Exposure
- East or West Exposure
Parking
- Attached Garage
- Driveway
- Parking Included in Price
- Garage Is Owned
Home Design
- Cape Cod Architecture
- Slab Foundation
- Asphalt Shingled Roof
Interior Spaces
- Built-In Features
- Wood Burning Fireplace
- Fireplace With Gas Starter
- Dining Area
- Recreation Room
- Storage Room
- Wood Flooring
- Storm Screens
Kitchen
- Breakfast Bar
- Butlers Pantry
- Double Oven
- Range Hood
- Microwave
- Dishwasher
- Kitchen Island
Bedrooms and Bathrooms
- Main Floor Bedroom
- Walk-In Closet
- Primary Bathroom is a Full Bathroom
- Bathroom on Main Level
- Whirlpool Bathtub
- Separate Shower
Laundry
- Laundry on main level
- Dryer
- Washer
Partially Finished Basement
- Partial Basement
- Finished Basement Bathroom
Utilities
- Forced Air Heating and Cooling System
- Heating System Uses Gas
- Lake Michigan Water
Additional Features
- North or South Exposure
- Brick Porch or Patio
Listing and Financial Details
- Homeowner Tax Exemptions
Ownership History
Purchase Details
Home Financials for this Owner
Home Financials are based on the most recent Mortgage that was taken out on this home.Similar Homes in the area
Home Values in the Area
Average Home Value in this Area
Purchase History
| Date | Buyer | Sale Price | Title Company |
|---|---|---|---|
| Heinz Bradley C | $724,000 | Stewart Title Company |
Mortgage History
| Date | Status | Borrower | Loan Amount |
|---|---|---|---|
| Previous Owner | Heinz Bradley C | $579,200 | |
| Previous Owner | Grilli David I | $337,500 | |
| Previous Owner | Grilli David F | $110,000 | |
| Previous Owner | Grilli David F | $350,000 | |
| Previous Owner | Grilli David F | $475,000 | |
| Previous Owner | Grilli David F | $350,000 |
Property History
| Date | Event | Price | Change | Sq Ft Price |
|---|---|---|---|---|
| 07/31/2020 07/31/20 | Sold | $724,000 | 0.0% | $227 / Sq Ft |
| 05/01/2020 05/01/20 | Pending | -- | -- | -- |
| 04/29/2020 04/29/20 | For Sale | $724,000 | -- | $227 / Sq Ft |
Tax History Compared to Growth
Tax History
| Year | Tax Paid | Tax Assessment Tax Assessment Total Assessment is a certain percentage of the fair market value that is determined by local assessors to be the total taxable value of land and additions on the property. | Land | Improvement |
|---|---|---|---|---|
| 2024 | $13,732 | $76,000 | $15,590 | $60,410 |
| 2023 | $13,732 | $76,000 | $15,590 | $60,410 |
| 2022 | $13,732 | $55,074 | $13,578 | $41,496 |
| 2021 | $13,112 | $55,074 | $13,578 | $41,496 |
| 2020 | $11,914 | $55,074 | $13,578 | $41,496 |
| 2019 | $10,652 | $51,000 | $12,572 | $38,428 |
| 2018 | $10,128 | $51,000 | $12,572 | $38,428 |
| 2017 | $9,851 | $51,000 | $12,572 | $38,428 |
| 2016 | $10,673 | $49,405 | $11,063 | $38,342 |
| 2015 | $10,428 | $49,405 | $11,063 | $38,342 |
| 2014 | $10,439 | $49,405 | $11,063 | $38,342 |
| 2013 | $8,757 | $42,303 | $11,063 | $31,240 |
Agents Affiliated with this Home
-
Patrick Flickinger
P
Seller's Agent in 2020
Patrick Flickinger
Coldwell Banker Realty
(773) 474-4143
2 in this area
67 Total Sales
-
Sarah DePasquale

Buyer's Agent in 2020
Sarah DePasquale
@ Properties
(630) 927-2287
26 in this area
173 Total Sales
Map
Source: Midwest Real Estate Data (MRED)
MLS Number: MRD10633688
APN: 18-18-104-009-0000
- 5625 Ridgewood Dr
- 5531 Barton Ln
- 565 Hannah Ln Unit 712
- 435 Woodland Park Ct
- 5409 Fair Elms Ave
- 9 Charleston Rd
- 806 Chanticleer Ln Unit 806
- 5322 Fair Elms Ave
- 5903 Timber Trails (Lot 54) Blvd
- 5444 Grand Ave
- 6008 Burr Oak (Lot 129) Dr
- 5913 Timber Trails (Lot 59) Blvd
- 5512 Heritage Ct
- 6202 Flagg Creek Ln
- 5812 Wolf Rd Unit 2
- 5328 Grand Ave
- 5231 Central Ave
- 6116 S County Line Rd
- 300 Claymoor Unit 2E
- 1110 Hickory Dr
- 1140 Woodview Rd
- 1132 Woodview Rd
- 1149 Laurie Ln
- 1141 Laurie Ln
- 1124 Woodview Rd
- 1208 Woodview Rd
- 1201 Laurie Ln
- 1165 Woodview Rd
- 1133 Laurie Ln
- 1157 Woodview Rd
- 1201 Woodview Rd
- 1209 Laurie Ln
- 1116 Woodview Rd
- 707 South Dr
- 1149 Woodview Rd
- 1125 Laurie Ln
- 701 South Dr
- 1141 Woodview Rd
- 1115 Laurie Ct
- 1108 Woodview Rd

