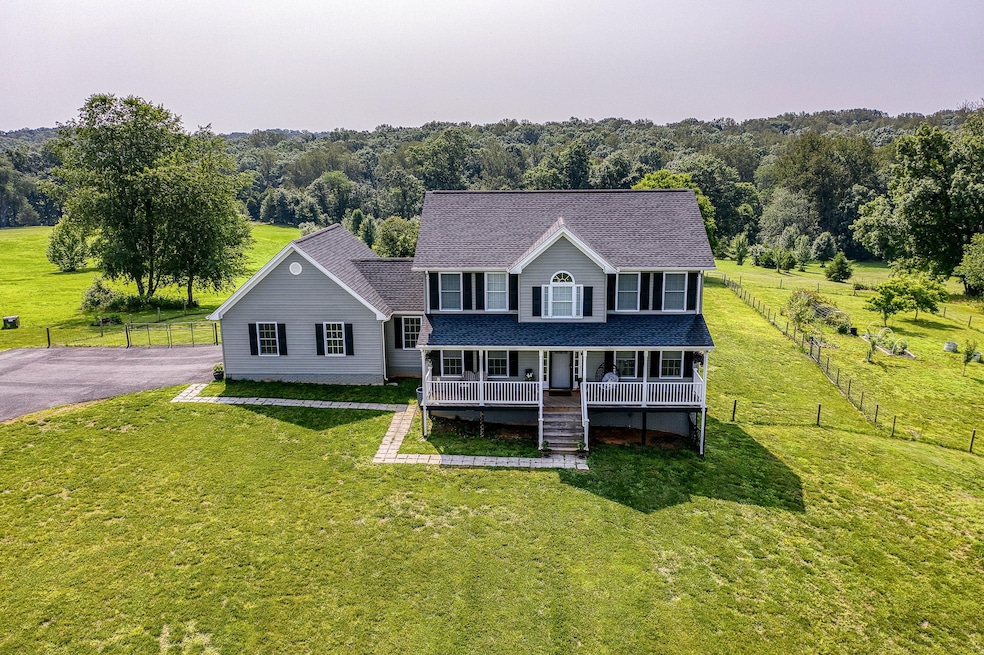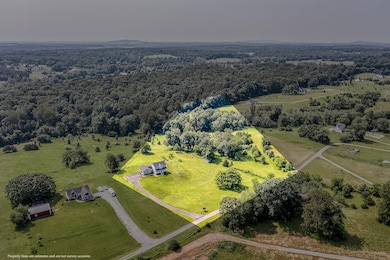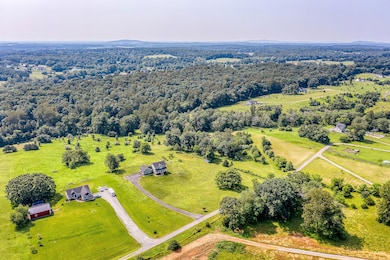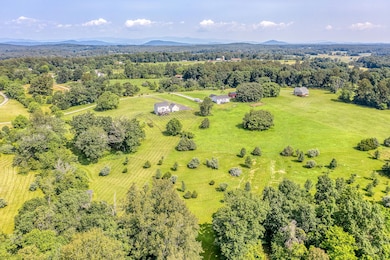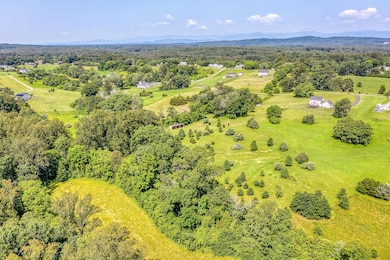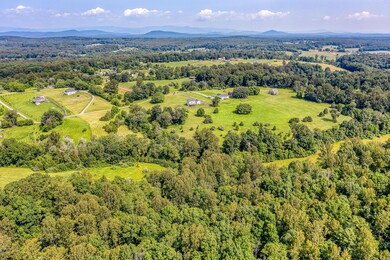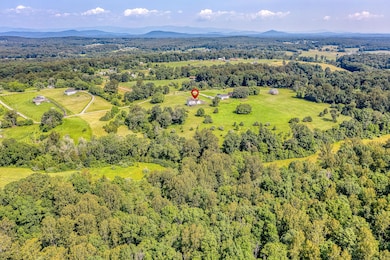11400 Alvin Ln Culpeper, VA 22701
Estimated payment $4,088/month
About This Home
Welcome to your own slice of paradise, tucked away in a quiet and desirable newer neighborhood just minutes from the heart of Culpeper. This beautifully maintained home offers the perfect blend of modern comfort, timeless style, and serene country livingall set on over 10 acres with no HOA restrictions. Step inside to a light-filled open-concept floor plan with spacious living and dining areas designed for both relaxed family living and easy entertaining. The well-appointed kitchen is a cooks dream, featuring modern appliances, abundant counter space, a breakfast bar, and a cozy nook for casual mealsplus a formal dining room for special gatherings. The main level is filled with natural light from large windows, creating a cheerful and inviting atmosphere throughout. The spacious primary suite is a true retreat, offering a walk-in closet, spa-like en-suite bath, and a private sitting areaperfect for unwinding at the end of the day. Downstairs, the fully finished basement (completed in 2022) expands your living space with a large recreation room, home gym or office potential, a full bathroom, and even a hidden room with a built-in safeadding both charm and function. Step outside to your beautifully landscaped backyard featuring a large composite deck ideal for morning coffee, evening sunsets, or weekend BBQs. Fruit trees, mature blackberry vines, a storage shed, and a lean-to offer plenty of outdoor enjoyment and practicality. The fenced yard is perfect for pets, and with a 50 AMP camper hook-up already in place, its ready for adventure. Horse lovers will appreciate the open acreage with plenty of room to graze and ride. Additional highlights include an attached two-car garage, paved driveway, high-speed Verizon Fios for work-from-home ease, and no HOAgiving you the freedom to truly make this property your own. Whether you're looking for a private retreat, room to grow, or space to live the country lifestyle with modern convenience, this rare Culpeper gem checks all the boxes. Schedule your private showing today!

Home Details
Home Type
- Single Family
Est. Annual Taxes
- $50
Lot Details
- Current uses include agriculture, hobby farm
- Potential uses include agriculture
Bedrooms and Bathrooms
- 3 Bedrooms
Additional Features
- Breakfast Area or Nook
- Horses Allowed On Property
- 1 Water Well
- Basement
Map
Home Values in the Area
Average Home Value in this Area
Tax History
| Year | Tax Paid | Tax Assessment Tax Assessment Total Assessment is a certain percentage of the fair market value that is determined by local assessors to be the total taxable value of land and additions on the property. | Land | Improvement |
|---|---|---|---|---|
| 2025 | $50 | $696,300 | $192,400 | $503,900 |
| 2024 | $50 | $619,600 | $202,100 | $417,500 |
| 2023 | $2,700 | $586,900 | $202,100 | $384,800 |
| 2022 | $2,206 | $401,100 | $133,700 | $267,400 |
| 2021 | $2,206 | $401,100 | $133,700 | $267,400 |
| 2020 | $695 | $112,100 | $112,100 | $0 |
| 2019 | $545 | $87,900 | $87,900 | $0 |
| 2018 | $31 | $4,600 | $4,600 | $0 |
| 2017 | $31 | $4,600 | $4,600 | $0 |
| 2016 | $28 | $3,900 | $3,900 | $0 |
| 2015 | $28 | $3,900 | $3,900 | $0 |
| 2014 | $19 | $68,200 | $68,200 | $0 |
Property History
| Date | Event | Price | List to Sale | Price per Sq Ft | Prior Sale |
|---|---|---|---|---|---|
| 10/14/2025 10/14/25 | Sold | $745,000 | -0.5% | $238 / Sq Ft | View Prior Sale |
| 07/31/2025 07/31/25 | Price Changed | $749,000 | -3.4% | $239 / Sq Ft | |
| 06/12/2025 06/12/25 | For Sale | $775,000 | +4.7% | $248 / Sq Ft | |
| 06/14/2024 06/14/24 | Sold | $740,000 | -1.3% | $237 / Sq Ft | View Prior Sale |
| 02/07/2024 02/07/24 | Price Changed | $750,000 | -3.2% | $240 / Sq Ft | |
| 01/17/2024 01/17/24 | For Sale | $775,000 | +27.1% | $248 / Sq Ft | |
| 05/13/2022 05/13/22 | Sold | $609,900 | -2.4% | $287 / Sq Ft | View Prior Sale |
| 04/11/2022 04/11/22 | Pending | -- | -- | -- | |
| 03/29/2022 03/29/22 | For Sale | $624,900 | +38.3% | $294 / Sq Ft | |
| 06/16/2020 06/16/20 | Sold | $451,794 | +5.1% | $214 / Sq Ft | View Prior Sale |
| 03/09/2020 03/09/20 | Pending | -- | -- | -- | |
| 11/12/2019 11/12/19 | For Sale | $429,900 | -4.8% | $204 / Sq Ft | |
| 11/07/2019 11/07/19 | Off Market | $451,794 | -- | -- | |
| 11/07/2019 11/07/19 | For Sale | $429,900 | -- | $204 / Sq Ft |
Purchase History
| Date | Type | Sale Price | Title Company |
|---|---|---|---|
| Deed | $745,000 | Old Republic National Title | |
| Deed | $740,000 | First American Title | |
| Deed | $609,900 | Lewellyn & Edwards Plc | |
| Warranty Deed | $451,794 | Rgs Title Llc | |
| Interfamily Deed Transfer | -- | None Available |
Mortgage History
| Date | Status | Loan Amount | Loan Type |
|---|---|---|---|
| Open | $521,500 | New Conventional | |
| Previous Owner | $510,000 | New Conventional | |
| Previous Owner | $548,910 | New Conventional | |
| Previous Owner | $451,794 | VA |
- 12494 Eggbornsville Rd
- 12564 Eggbornsville Rd
- 13013 Alum Springs Rd
- 13616 Eggbornsville Rd
- 12252 Randle Ln
- 13153 Stonehouse Mountain Rd
- 13259 Stonehouse Mountain Rd
- 13419 Stonehouse Mountain Rd
- 10446 Cherry Hill Rd
- 10428 Cherry Hill Rd
- 10643 Settle School Rd
- 9497 Hollow Oak
- LOT 1B1 Moses Place
- 10515 Sperryville Pike
- 9577 Roys Ln
- 14343 General Longstreet Ave
- 10019 Pine Cone Ln
- LOT 1B Moses Place
- 13192 Scotts Mill Rd
- 14028 Dutch Dr
- 11535 Scotts Mill Rd
- 14217 Belle Ave
- 1050 Claire Taylor Ct
- 15117 Montanus Dr
- 314 N West St
- 624 Highview Ct
- 423 Hill St Unit 5
- 1113 S East St
- 1780 Scenic Loop
- 651 Mountain View
- 601 Southview
- 722 Willis Ln
- 705 Ripplebrook Dr
- 528 Cromwell Ct
- 405 Willow Lawn Dr
- 1970 Peachtree Ct
- 1969 Peachtree Ct
- 2012 Crepe Myrtle Ln
- 2261 Forsythia Dr
- 2238 Blue Spruce Dr
