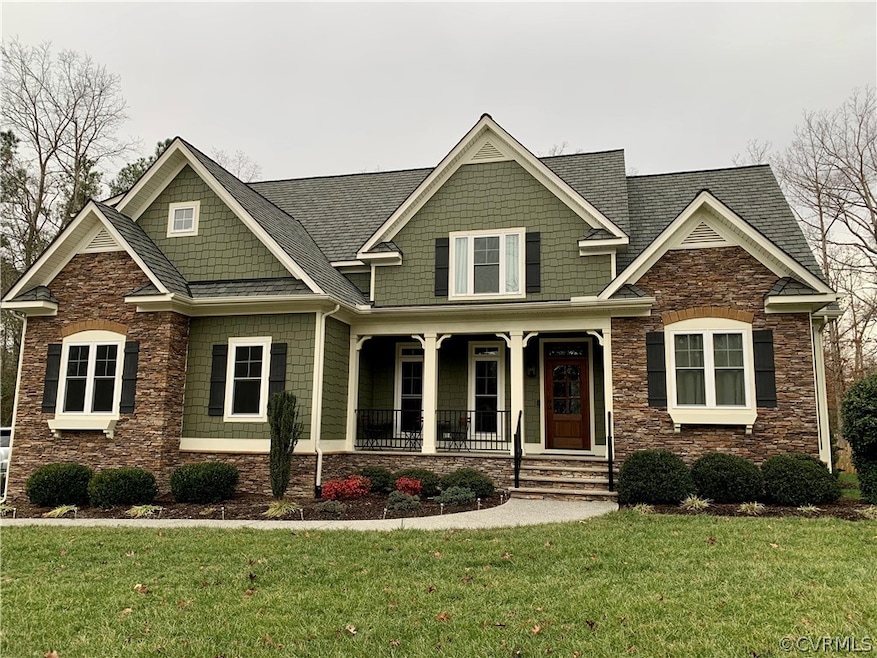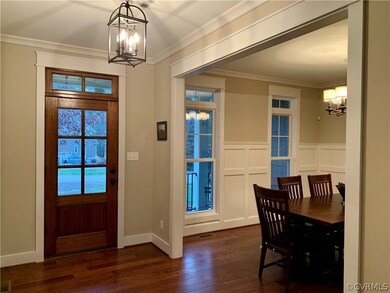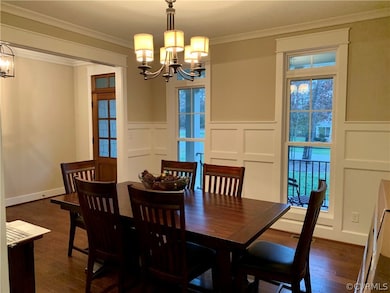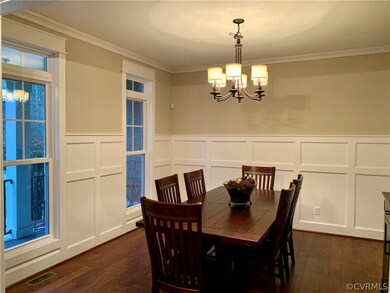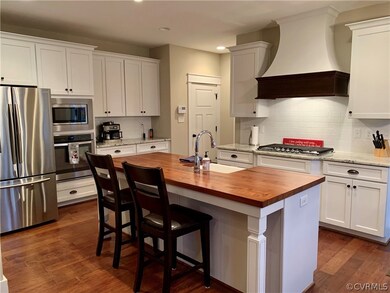
11400 Barrows Ridge Ln Chesterfield, VA 23838
The Highlands NeighborhoodHighlights
- Craftsman Architecture
- Wood Flooring
- Screened Porch
- Community Lake
- Main Floor Primary Bedroom
- Community Pool
About This Home
As of February 2022Looking for a First floor owner's suite with a luxury bathroom & walk- in closet? Then look no further than 11400 Barrows Ridge Lane. This open concept energy efficient home has a luxurious spacious kitchen with a gas stove, farmhouse sink centered in a butcher block island, walk in pantry and plenty of cabinet and granite counter space. Need a break from cooking? Step out into your beautifully designed screened in porch. The second floor offers 3 additional bedrooms, 2 full bathrooms, & loft-style family room w/ built-in storage cabinets. Other features include encapsulated crawl, walk-in attic, landscaping, fenced backyard and irrigation system.
Last Agent to Sell the Property
Ridge Point Realty LLC License #0225181251 Listed on: 01/13/2022
Last Buyer's Agent
Mila A Carr
Nest Realty Group License #0225261083

Home Details
Home Type
- Single Family
Est. Annual Taxes
- $4,109
Year Built
- Built in 2015
Lot Details
- 1.54 Acre Lot
- Back Yard Fenced
- Landscaped
- Zoning described as R15
HOA Fees
- $15 Monthly HOA Fees
Parking
- 2 Car Attached Garage
- Garage Door Opener
- Driveway
Home Design
- Craftsman Architecture
- Brick Exterior Construction
- HardiePlank Type
- Stone
Interior Spaces
- 2,745 Sq Ft Home
- 2-Story Property
- Stone Fireplace
- Gas Fireplace
- Screened Porch
Kitchen
- Gas Cooktop
- Kitchen Island
Flooring
- Wood
- Partially Carpeted
- Ceramic Tile
Bedrooms and Bathrooms
- 4 Bedrooms
- Primary Bedroom on Main
Schools
- Gates Elementary School
- Matoaca Middle School
- Matoaca High School
Utilities
- Zoned Heating and Cooling
- Heating System Uses Natural Gas
- Heat Pump System
- Tankless Water Heater
- Gas Water Heater
- Septic Tank
Listing and Financial Details
- Tax Lot 33
- Assessor Parcel Number 757-65-13-85-800-000
Community Details
Overview
- Woodland Pond Subdivision
- Community Lake
- Pond in Community
Amenities
- Common Area
Recreation
- Community Pool
Ownership History
Purchase Details
Home Financials for this Owner
Home Financials are based on the most recent Mortgage that was taken out on this home.Purchase Details
Home Financials for this Owner
Home Financials are based on the most recent Mortgage that was taken out on this home.Purchase Details
Home Financials for this Owner
Home Financials are based on the most recent Mortgage that was taken out on this home.Similar Homes in Chesterfield, VA
Home Values in the Area
Average Home Value in this Area
Purchase History
| Date | Type | Sale Price | Title Company |
|---|---|---|---|
| Deed | $575,000 | Fidelity National Title | |
| Warranty Deed | $505,000 | First Title & Escrow Inc | |
| Warranty Deed | $480,000 | First Title & Escrow Inc |
Mortgage History
| Date | Status | Loan Amount | Loan Type |
|---|---|---|---|
| Open | $565,000 | New Conventional | |
| Previous Owner | $454,500 | New Conventional | |
| Previous Owner | $384,000 | New Conventional |
Property History
| Date | Event | Price | Change | Sq Ft Price |
|---|---|---|---|---|
| 02/28/2022 02/28/22 | Sold | $575,000 | -1.7% | $209 / Sq Ft |
| 01/18/2022 01/18/22 | Pending | -- | -- | -- |
| 01/13/2022 01/13/22 | For Sale | $585,000 | +15.8% | $213 / Sq Ft |
| 08/24/2020 08/24/20 | Sold | $505,000 | -3.8% | $184 / Sq Ft |
| 06/17/2020 06/17/20 | Pending | -- | -- | -- |
| 06/17/2020 06/17/20 | For Sale | $525,000 | +9.4% | $191 / Sq Ft |
| 10/19/2017 10/19/17 | Sold | $480,000 | -3.0% | $168 / Sq Ft |
| 09/12/2017 09/12/17 | Pending | -- | -- | -- |
| 08/21/2017 08/21/17 | For Sale | $495,000 | -- | $174 / Sq Ft |
Tax History Compared to Growth
Tax History
| Year | Tax Paid | Tax Assessment Tax Assessment Total Assessment is a certain percentage of the fair market value that is determined by local assessors to be the total taxable value of land and additions on the property. | Land | Improvement |
|---|---|---|---|---|
| 2025 | $4,779 | $534,100 | $98,300 | $435,800 |
| 2024 | $4,779 | $513,300 | $98,300 | $415,000 |
| 2023 | $4,484 | $492,700 | $98,300 | $394,400 |
| 2022 | $4,368 | $474,800 | $98,300 | $376,500 |
| 2021 | $4,134 | $432,500 | $96,300 | $336,200 |
| 2020 | $3,895 | $407,400 | $94,300 | $313,100 |
| 2019 | $3,804 | $400,400 | $91,300 | $309,100 |
| 2018 | $3,755 | $402,600 | $91,300 | $311,300 |
| 2017 | $3,636 | $373,500 | $91,300 | $282,200 |
| 2016 | $3,484 | $362,900 | $91,300 | $271,600 |
| 2015 | $876 | $91,300 | $91,300 | $0 |
| 2014 | $848 | $88,300 | $88,300 | $0 |
Agents Affiliated with this Home
-

Seller's Agent in 2022
Kristin Thompson
Ridge Point Realty LLC
(804) 839-6241
2 in this area
31 Total Sales
-
M
Buyer's Agent in 2022
Mila A Carr
Nest Realty Group
-

Seller's Agent in 2020
Catherine Ham
Keller Williams Realty
(804) 677-9118
2 in this area
118 Total Sales
-

Seller's Agent in 2017
Sherry Gilliam
Shaheen Ruth Martin & Fonville
(804) 305-0662
5 in this area
93 Total Sales
-
A
Buyer's Agent in 2017
Antwon Chavis
Keller Williams Realty
Map
Source: Central Virginia Regional MLS
MLS Number: 2200952
APN: 757-65-13-85-800-000
- 11430 Avocet Dr
- 9106 Avocet Ct
- 11407 Timber Point Dr
- 11221 Rabbit Ridge Rd
- 8707 Taylor Landing Place
- 10910 Lesser Scaup Landing
- 11320 Glendevon Rd
- 9701 Waterfowl Flyway
- 10711 Old Squaws Ln
- 11960 Nash Rd
- 12012 Buckrudy Terrace
- 8618 Brechin Ln
- 12024 Buckrudy Terrace
- 12030 Buckrudy Terrace
- 12054 Buckrudy Terrace
- 9501 Gadwell Terrace
- 9210 Waterfowl Flyway
- 8500 Brechin Ln
- 8413 Chandon Ct
- 8313 Kalliope Ct
