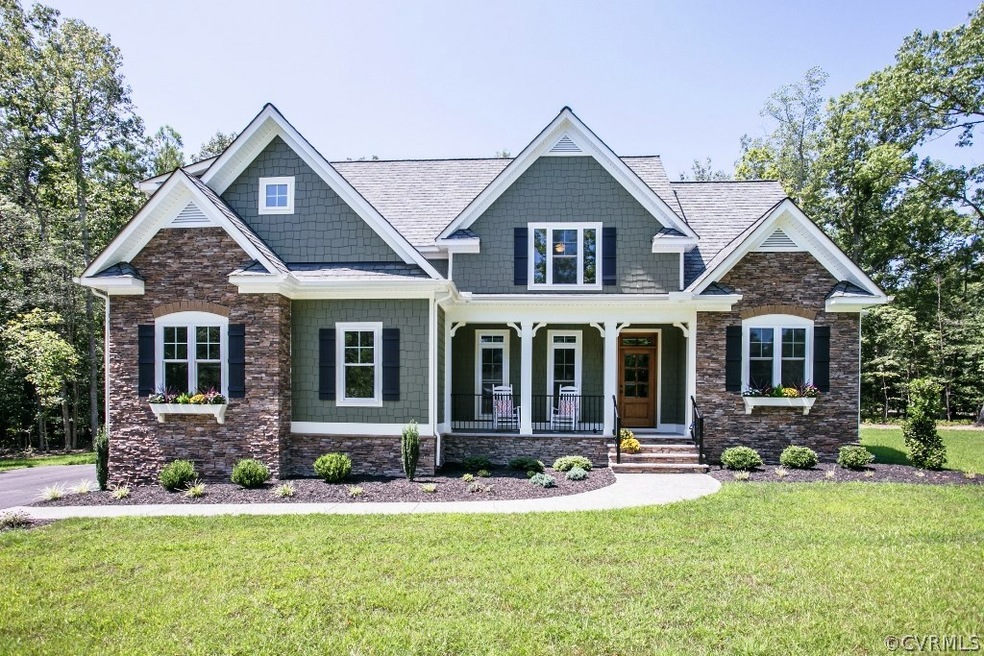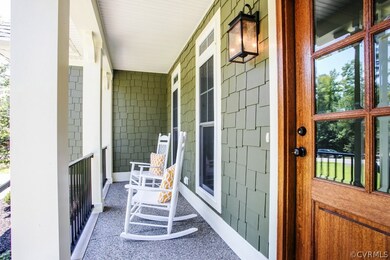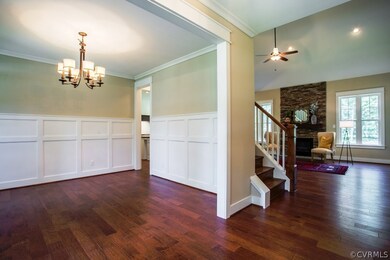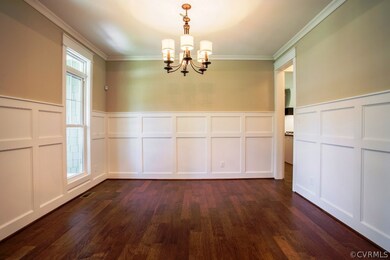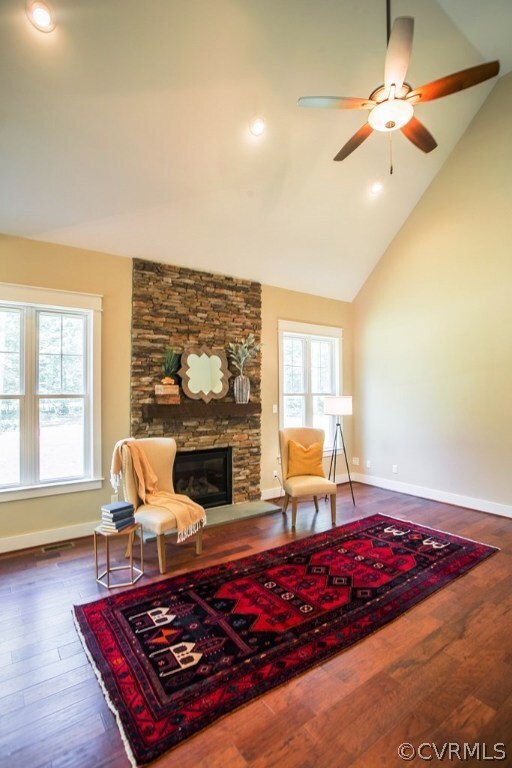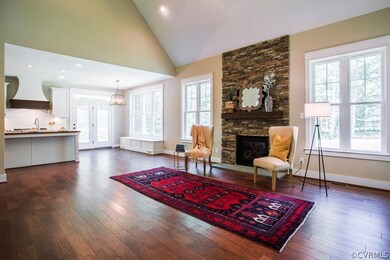
11400 Barrows Ridge Ln Chesterfield, VA 23838
The Highlands NeighborhoodHighlights
- Boat Dock
- Craftsman Architecture
- Clubhouse
- Newly Remodeled
- Community Lake
- Wooded Lot
About This Home
As of February 2022Welcome Home to Woodland Pond! This exquisite, custom built craftsman style home is complete and ready for new owners! Home features a stunning 2 story great room with stone fireplace that is open to the gourmet kitchen, a formal dining room, 1st floor master with luxury master bath, powder room & utility on 1st level as well as a spacious loft area with builtin bookshelves and window seat as well as 3 generous bedrooms and 2 full baths on the 2nd level! Additional features include a 12 X 14 screened porch with vaulted ceiling & fan, patio, 2 car side load garage and great walkin storage! Additional upgrades include granite counter tops, kitchen island with farm sink & butcher block counter top, SS appliances, walkin pantry, tankless gas hot water. Home is "green certified" for efficiency! Home is set on 1.54 acres with front & side irrigation! This is truly a rare find and a great place to entertain both inside and out! Woodland Pond offers acre plus lots, pool, tennis, lake association with nearby golf as well as Pocahontas State Park for your enjoyment!
Last Agent to Sell the Property
Shaheen Ruth Martin & Fonville License #0225075359 Listed on: 08/21/2017

Last Buyer's Agent
Antwon Chavis
Keller Williams Realty License #0225221771
Home Details
Home Type
- Single Family
Est. Annual Taxes
- $3,484
Year Built
- Built in 2015 | Newly Remodeled
Lot Details
- 1.54 Acre Lot
- Street terminates at a dead end
- Corner Lot
- Level Lot
- Sprinkler System
- Wooded Lot
- Zoning described as R15
HOA Fees
- $13 Monthly HOA Fees
Parking
- 2 Car Attached Garage
- Garage Door Opener
- Driveway
Home Design
- Craftsman Architecture
- Frame Construction
- HardiePlank Type
- Stone
Interior Spaces
- 2,850 Sq Ft Home
- 2-Story Property
- Built-In Features
- Bookcases
- High Ceiling
- Ceiling Fan
- Recessed Lighting
- Stone Fireplace
- Gas Fireplace
- Bay Window
- Separate Formal Living Room
- Screened Porch
- Crawl Space
Kitchen
- Breakfast Area or Nook
- Built-In Oven
- Gas Cooktop
- Microwave
- Dishwasher
- Kitchen Island
- Granite Countertops
Flooring
- Wood
- Partially Carpeted
- Ceramic Tile
Bedrooms and Bathrooms
- 4 Bedrooms
- Primary Bedroom on Main
- En-Suite Primary Bedroom
- Walk-In Closet
- Double Vanity
Schools
- Gates Elementary School
- Matoaca Middle School
- Matoaca High School
Utilities
- Zoned Heating and Cooling
- Heating System Uses Natural Gas
- Heat Pump System
- Tankless Water Heater
- Gas Water Heater
- Septic Tank
Additional Features
- ENERGY STAR Qualified Appliances
- Patio
Listing and Financial Details
- Assessor Parcel Number 757-65-13-85-800-000
Community Details
Overview
- Woodland Pond Subdivision
- Community Lake
- Pond in Community
Amenities
- Common Area
- Clubhouse
Recreation
- Boat Dock
- Tennis Courts
- Community Playground
- Community Pool
Ownership History
Purchase Details
Home Financials for this Owner
Home Financials are based on the most recent Mortgage that was taken out on this home.Purchase Details
Home Financials for this Owner
Home Financials are based on the most recent Mortgage that was taken out on this home.Purchase Details
Home Financials for this Owner
Home Financials are based on the most recent Mortgage that was taken out on this home.Similar Homes in Chesterfield, VA
Home Values in the Area
Average Home Value in this Area
Purchase History
| Date | Type | Sale Price | Title Company |
|---|---|---|---|
| Deed | $575,000 | Fidelity National Title | |
| Warranty Deed | $505,000 | First Title & Escrow Inc | |
| Warranty Deed | $480,000 | First Title & Escrow Inc |
Mortgage History
| Date | Status | Loan Amount | Loan Type |
|---|---|---|---|
| Open | $565,000 | New Conventional | |
| Previous Owner | $454,500 | New Conventional | |
| Previous Owner | $384,000 | New Conventional |
Property History
| Date | Event | Price | Change | Sq Ft Price |
|---|---|---|---|---|
| 02/28/2022 02/28/22 | Sold | $575,000 | -1.7% | $209 / Sq Ft |
| 01/18/2022 01/18/22 | Pending | -- | -- | -- |
| 01/13/2022 01/13/22 | For Sale | $585,000 | +15.8% | $213 / Sq Ft |
| 08/24/2020 08/24/20 | Sold | $505,000 | -3.8% | $184 / Sq Ft |
| 06/17/2020 06/17/20 | Pending | -- | -- | -- |
| 06/17/2020 06/17/20 | For Sale | $525,000 | +9.4% | $191 / Sq Ft |
| 10/19/2017 10/19/17 | Sold | $480,000 | -3.0% | $168 / Sq Ft |
| 09/12/2017 09/12/17 | Pending | -- | -- | -- |
| 08/21/2017 08/21/17 | For Sale | $495,000 | -- | $174 / Sq Ft |
Tax History Compared to Growth
Tax History
| Year | Tax Paid | Tax Assessment Tax Assessment Total Assessment is a certain percentage of the fair market value that is determined by local assessors to be the total taxable value of land and additions on the property. | Land | Improvement |
|---|---|---|---|---|
| 2025 | $4,779 | $534,100 | $98,300 | $435,800 |
| 2024 | $4,779 | $513,300 | $98,300 | $415,000 |
| 2023 | $4,484 | $492,700 | $98,300 | $394,400 |
| 2022 | $4,368 | $474,800 | $98,300 | $376,500 |
| 2021 | $4,134 | $432,500 | $96,300 | $336,200 |
| 2020 | $3,895 | $407,400 | $94,300 | $313,100 |
| 2019 | $3,804 | $400,400 | $91,300 | $309,100 |
| 2018 | $3,755 | $402,600 | $91,300 | $311,300 |
| 2017 | $3,636 | $373,500 | $91,300 | $282,200 |
| 2016 | $3,484 | $362,900 | $91,300 | $271,600 |
| 2015 | $876 | $91,300 | $91,300 | $0 |
| 2014 | $848 | $88,300 | $88,300 | $0 |
Agents Affiliated with this Home
-
Kristin Thompson

Seller's Agent in 2022
Kristin Thompson
Ridge Point Realty LLC
(804) 839-6241
1 in this area
27 Total Sales
-
M
Buyer's Agent in 2022
Mila A Carr
Nest Realty Group
-
Catherine Ham

Seller's Agent in 2020
Catherine Ham
Keller Williams Realty
(804) 677-9118
1 in this area
114 Total Sales
-
Sherry Gilliam

Seller's Agent in 2017
Sherry Gilliam
Shaheen Ruth Martin & Fonville
(804) 305-0662
5 in this area
90 Total Sales
-
A
Buyer's Agent in 2017
Antwon Chavis
Keller Williams Realty
Map
Source: Central Virginia Regional MLS
MLS Number: 1730630
APN: 757-65-13-85-800-000
- 11430 Avocet Dr
- 11518 Barrows Ridge Ln
- 9300 Owl Trace Ct
- 9106 Avocet Ct
- 11407 Timber Point Dr
- 11221 Rabbit Ridge Rd
- 8826 Whistling Swan Rd
- 10910 Lesser Scaup Landing
- 11320 Glendevon Rd
- 10711 Old Squaws Ln
- 11931 Dunvegan Ct
- 11960 Nash Rd
- 12012 Buckrudy Terrace
- 12024 Buckrudy Terrace
- 12030 Buckrudy Terrace
- 10830 Egret Ct
- 12054 Buckrudy Terrace
- 9501 Gadwell Terrace
- 8500 Brechin Ln
- 8413 Chandon Ct
