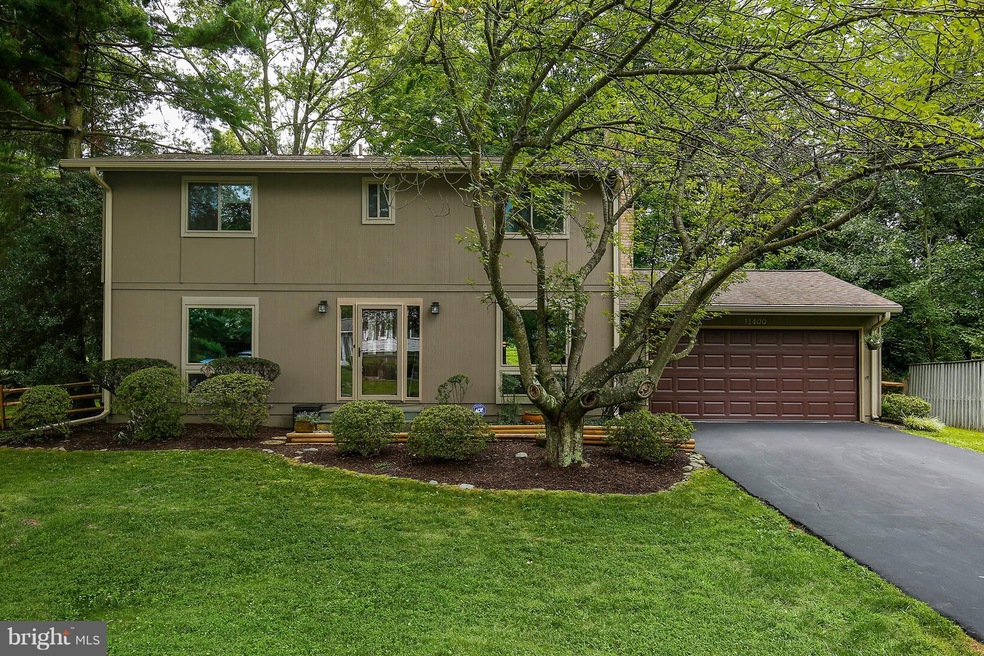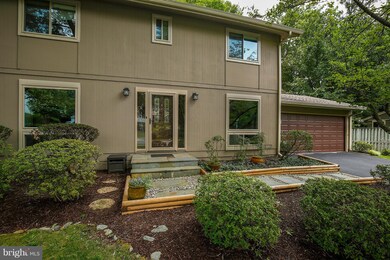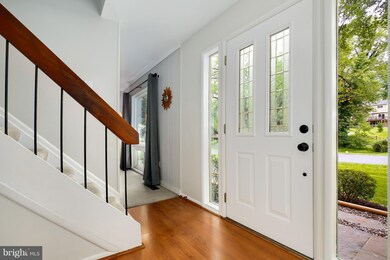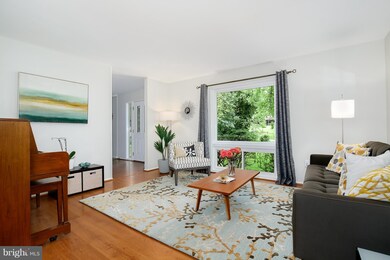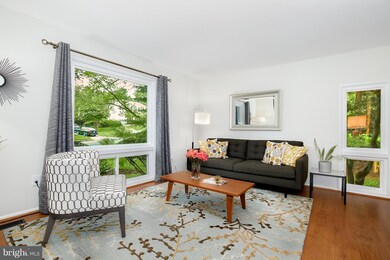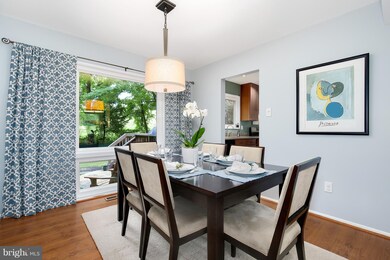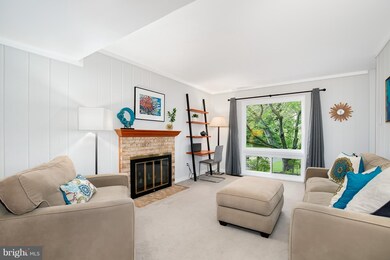
11400 Brandy Hall Ln North Potomac, MD 20878
Highlights
- Open Floorplan
- Colonial Architecture
- Cathedral Ceiling
- DuFief Elementary Rated A
- Deck
- Combination Kitchen and Living
About This Home
As of June 2025Let the sunshine in with oversized, and numerous windows throughout this lovingly maintained 4 bedroom home in Dufief subdivision. MBR has vaulted ceiling and MBA. Upgrades throughout include newer kitchen, windows, lighting and more. Sep DR, fam rm has a masonry fireplace. Eat-in kitchen has a sliding glass door that opens to deck, perfect for relaxing next to Dufief Park. Wooton school district.
Last Agent to Sell the Property
Delilah Dane
Redfin Corp Listed on: 08/03/2018

Home Details
Home Type
- Single Family
Est. Annual Taxes
- $6,075
Year Built
- Built in 1972
Lot Details
- 0.34 Acre Lot
- Back Yard Fenced
- Extensive Hardscape
- Property is in very good condition
- Property is zoned R200
HOA Fees
- $17 Monthly HOA Fees
Parking
- 2 Car Attached Garage
- Front Facing Garage
- Garage Door Opener
- Off-Street Parking
Home Design
- Colonial Architecture
- Wood Siding
Interior Spaces
- Property has 3 Levels
- Open Floorplan
- Built-In Features
- Paneling
- Cathedral Ceiling
- Recessed Lighting
- Fireplace With Glass Doors
- Fireplace Mantel
- Window Treatments
- Bay Window
- Sliding Doors
- Six Panel Doors
- Entrance Foyer
- Family Room Off Kitchen
- Combination Kitchen and Living
- Dining Room
- Game Room
- Basement
- Connecting Stairway
Kitchen
- Breakfast Area or Nook
- Eat-In Kitchen
- Gas Oven or Range
- Ice Maker
- Dishwasher
- Upgraded Countertops
Bedrooms and Bathrooms
- 4 Bedrooms
- En-Suite Primary Bedroom
- En-Suite Bathroom
- 2.5 Bathrooms
Laundry
- Dryer
- Washer
Outdoor Features
- Deck
- Patio
Utilities
- Forced Air Heating and Cooling System
- Natural Gas Water Heater
Community Details
- Dufief Subdivision
Listing and Financial Details
- Tax Lot 40
- Assessor Parcel Number 160600415332
Ownership History
Purchase Details
Home Financials for this Owner
Home Financials are based on the most recent Mortgage that was taken out on this home.Purchase Details
Home Financials for this Owner
Home Financials are based on the most recent Mortgage that was taken out on this home.Purchase Details
Home Financials for this Owner
Home Financials are based on the most recent Mortgage that was taken out on this home.Purchase Details
Home Financials for this Owner
Home Financials are based on the most recent Mortgage that was taken out on this home.Similar Homes in the area
Home Values in the Area
Average Home Value in this Area
Purchase History
| Date | Type | Sale Price | Title Company |
|---|---|---|---|
| Deed | $839,999 | None Listed On Document | |
| Deed | $625,000 | None Available | |
| Deed | $569,000 | Old Republic | |
| Deed | $193,000 | -- |
Mortgage History
| Date | Status | Loan Amount | Loan Type |
|---|---|---|---|
| Open | $629,999 | New Conventional | |
| Previous Owner | $427,000 | New Conventional | |
| Previous Owner | $447,600 | New Conventional | |
| Previous Owner | $446,559 | New Conventional | |
| Previous Owner | $453,100 | No Value Available | |
| Previous Owner | $453,100 | New Conventional | |
| Previous Owner | $483,650 | New Conventional | |
| Previous Owner | $285,000 | Stand Alone Second | |
| Previous Owner | $144,750 | No Value Available | |
| Closed | $28,950 | No Value Available |
Property History
| Date | Event | Price | Change | Sq Ft Price |
|---|---|---|---|---|
| 06/18/2025 06/18/25 | Sold | $839,999 | 0.0% | $339 / Sq Ft |
| 05/23/2025 05/23/25 | Price Changed | $839,999 | -1.2% | $339 / Sq Ft |
| 04/17/2025 04/17/25 | Price Changed | $850,000 | -4.5% | $343 / Sq Ft |
| 04/03/2025 04/03/25 | Price Changed | $889,900 | -1.1% | $360 / Sq Ft |
| 03/27/2025 03/27/25 | For Sale | $899,900 | +44.0% | $364 / Sq Ft |
| 09/20/2018 09/20/18 | Sold | $625,000 | 0.0% | $253 / Sq Ft |
| 08/08/2018 08/08/18 | Pending | -- | -- | -- |
| 08/03/2018 08/03/18 | For Sale | $624,900 | +9.8% | $252 / Sq Ft |
| 07/16/2012 07/16/12 | Sold | $569,000 | 0.0% | $253 / Sq Ft |
| 06/04/2012 06/04/12 | Pending | -- | -- | -- |
| 05/29/2012 05/29/12 | For Sale | $569,000 | -- | $253 / Sq Ft |
Tax History Compared to Growth
Tax History
| Year | Tax Paid | Tax Assessment Tax Assessment Total Assessment is a certain percentage of the fair market value that is determined by local assessors to be the total taxable value of land and additions on the property. | Land | Improvement |
|---|---|---|---|---|
| 2024 | $9,378 | $761,900 | $349,900 | $412,000 |
| 2023 | $8,034 | $707,067 | $0 | $0 |
| 2022 | $7,040 | $652,233 | $0 | $0 |
| 2021 | $6,370 | $597,400 | $333,200 | $264,200 |
| 2020 | $6,001 | $567,033 | $0 | $0 |
| 2019 | $5,638 | $536,667 | $0 | $0 |
| 2018 | $5,287 | $506,300 | $333,200 | $173,100 |
| 2017 | $5,502 | $506,300 | $0 | $0 |
| 2016 | -- | $506,300 | $0 | $0 |
| 2015 | $4,415 | $510,200 | $0 | $0 |
| 2014 | $4,415 | $488,667 | $0 | $0 |
Agents Affiliated with this Home
-
E
Seller's Agent in 2025
Ellen Toridis
Realty 2000 Plus, Inc.
-
C
Buyer's Agent in 2025
Cynthia Press
Samson Properties
-
D
Seller's Agent in 2018
Delilah Dane
Redfin Corp
-
J
Seller's Agent in 2012
James Duff
RE/MAX
-
M
Buyer's Agent in 2012
Matthew Modesitt
HomeSmart
Map
Source: Bright MLS
MLS Number: 1005932329
APN: 06-00415332
- 11413 Brandy Hall Ln
- 11501 Piney Lodge Rd
- 11508 Piney Lodge Rd
- 14912 Coles Chance Rd
- 11200 Trippon Ct
- 14901 Joshua Tree Rd
- 11512 Cherry Grove Dr
- 14713 Flints Grove Place
- 11409 Flints Grove Ln
- 6 Thorburn Ct
- 12 Botany Ct
- 8 Botany Ct
- 802 Still Creek Ln
- 14425 Pebble Hill Ln
- 11449 Frances Green Dr
- 10 Leatherleaf Ct
- 12 Leatherleaf Ct
- 409 Midsummer Dr
- 15508 Summer Grove Ct
- 11303 Coral Gables Dr
