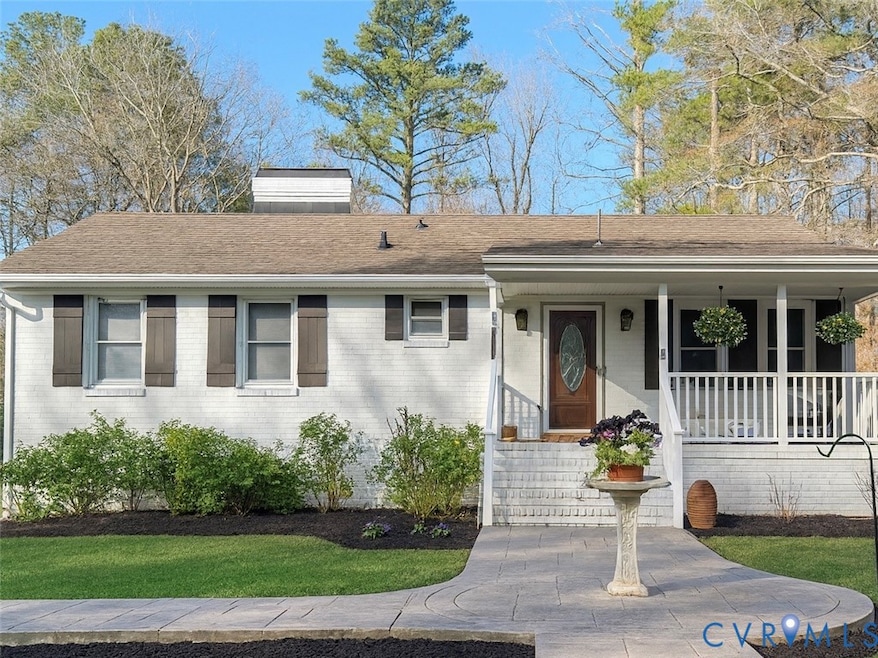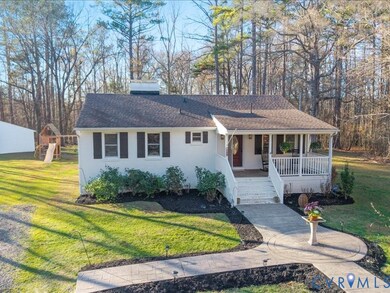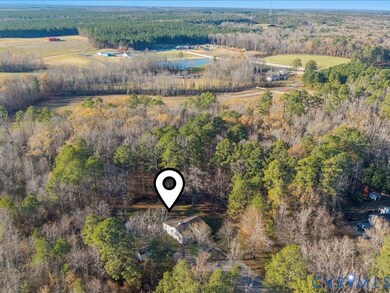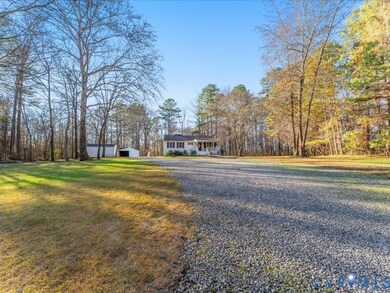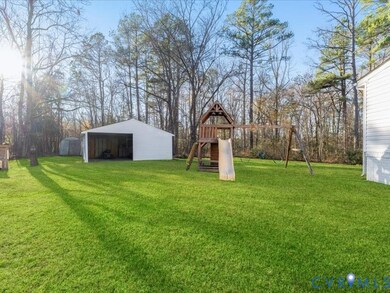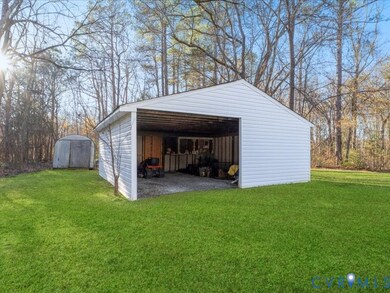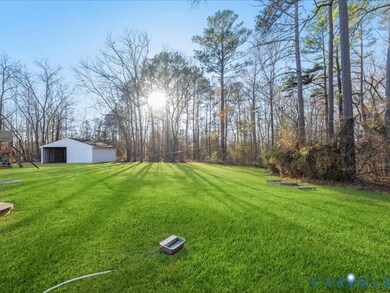11400 Coalboro Rd Chesterfield, VA 23838
South Chesterfield County NeighborhoodEstimated payment $3,830/month
Highlights
- Barn
- 5 Acre Lot
- Granite Countertops
- Cosby High School Rated A
- 4 Fireplaces
- French Doors
About This Home
Beautifully updated all-brick home on 5 private acres in Winterpock! This spacious two-level layout offers 4 bedrooms, 2 flex rooms, and large living areas on both floors, giving you endless options for guests, work, or multigenerational living. Inside you’ll find fresh paint, updated flooring, modern lighting, and multiple painted brick fireplaces that add charm and character. A whole house water filter and softener was added in 2021. The main level includes 2 bedrooms, a large open living room, kitchen/dining area, and a flex space perfect for an office or playroom. The fully finished lower level adds 2 more bedrooms, a huge second living room, and another flex room with walk-out access to the yard. Outside, enjoy 5 acres of usable land plus a large pole barn ideal for hobbies, equipment, or animals. A rare, move-in-ready acreage property in a highly desired location with no HOA! Any furniture and decor can convey if desired.
Home Details
Home Type
- Single Family
Est. Annual Taxes
- $3,200
Year Built
- Built in 1977
Home Design
- Brick Exterior Construction
- Shingle Roof
Interior Spaces
- 2,630 Sq Ft Home
- 2-Story Property
- Ceiling Fan
- 4 Fireplaces
- French Doors
- Storm Doors
Kitchen
- Oven
- Microwave
- Granite Countertops
Bedrooms and Bathrooms
- 4 Bedrooms
- 2 Full Bathrooms
Laundry
- Dryer
- Washer
Basement
- Walk-Out Basement
- Basement Fills Entire Space Under The House
Schools
- Grange Hall Elementary School
- Bailey Bridge Middle School
- Cosby High School
Utilities
- Central Air
- Heat Pump System
- Well
- Water Softener
- Septic Tank
- Cable TV Available
Additional Features
- Outbuilding
- 5 Acre Lot
- Barn
Listing and Financial Details
- Assessor Parcel Number 708-64-93-59-100-000
Map
Home Values in the Area
Average Home Value in this Area
Tax History
| Year | Tax Paid | Tax Assessment Tax Assessment Total Assessment is a certain percentage of the fair market value that is determined by local assessors to be the total taxable value of land and additions on the property. | Land | Improvement |
|---|---|---|---|---|
| 2025 | $3,462 | $386,200 | $112,000 | $274,200 |
| 2024 | $3,462 | $357,700 | $109,000 | $248,700 |
| 2023 | $3,092 | $339,800 | $104,000 | $235,800 |
| 2022 | $2,859 | $310,800 | $93,000 | $217,800 |
| 2021 | $1,276 | $266,100 | $93,000 | $173,100 |
| 2020 | $3,417 | $256,400 | $93,000 | $163,400 |
| 2019 | $2,331 | $245,400 | $91,000 | $154,400 |
| 2018 | $2,258 | $237,700 | $86,000 | $151,700 |
| 2017 | $2,233 | $230,000 | $85,000 | $145,000 |
| 2016 | $2,118 | $220,600 | $84,000 | $136,600 |
| 2015 | $2,077 | $216,400 | $82,000 | $134,400 |
| 2014 | $2,057 | $214,300 | $82,000 | $132,300 |
Property History
| Date | Event | Price | List to Sale | Price per Sq Ft | Prior Sale |
|---|---|---|---|---|---|
| 11/24/2025 11/24/25 | For Sale | $674,700 | +82.4% | $257 / Sq Ft | |
| 09/02/2021 09/02/21 | Sold | $369,900 | 0.0% | $141 / Sq Ft | View Prior Sale |
| 07/25/2021 07/25/21 | Pending | -- | -- | -- | |
| 07/20/2021 07/20/21 | For Sale | $369,900 | +15.6% | $141 / Sq Ft | |
| 03/31/2021 03/31/21 | Sold | $320,000 | +6.7% | $122 / Sq Ft | View Prior Sale |
| 02/10/2021 02/10/21 | Pending | -- | -- | -- | |
| 01/26/2021 01/26/21 | For Sale | $299,990 | -- | $114 / Sq Ft |
Purchase History
| Date | Type | Sale Price | Title Company |
|---|---|---|---|
| Warranty Deed | $369,900 | Action Title & Closings Inc | |
| Warranty Deed | $320,000 | Sherwood Title Llc | |
| Warranty Deed | $275,000 | -- | |
| Deed | $104,000 | -- |
Mortgage History
| Date | Status | Loan Amount | Loan Type |
|---|---|---|---|
| Open | $351,405 | New Conventional | |
| Previous Owner | $304,000 | New Conventional | |
| Previous Owner | $212,000 | New Conventional | |
| Previous Owner | $83,200 | New Conventional |
Source: Central Virginia Regional MLS
MLS Number: 2531727
APN: 708-64-93-59-100-000
- 10601 Beaver Bridge Rd
- 16431 River Rd
- 12320 Coalboro Rd
- 12410 Coalboro Rd
- 12506 Coalboro Rd
- 12512 Coalboro Rd
- Roanoke Plan at Coalboro Estates
- Davidson Plan at Coalboro Estates
- Waverly Plan at Coalboro Estates
- Caldwell Plan at Coalboro Estates
- Charleston Plan at Coalboro Estates
- Edgefield Plan at Coalboro Estates
- McDowell Plan at Coalboro Estates
- Asheboro Plan at Coalboro Estates
- 11701 Winterpock Rd
- 18500 River Rd
- Jamestown Plan at Copper Grove at Harpers Mill
- Hayden Plan at Copper Grove at Harpers Mill
- NANTUCKET Plan at Copper Grove at Harpers Mill
- Summit Plan at Copper Grove at Harpers Mill
- 17556 Memorial Tournament Dr
- 18101 Golden Bear Trace
- 15531 Hampton Crest Terrace
- 7806 Fern Hollow Dr
- 16129 Abelson Way
- 15560 Cosby Village Ave
- 7300 Southwind Dr
- 18401 Palisades Ct
- 18417 Palisades Ct
- 7420 Ashlake Pkwy
- 15339 Sunray Alley
- 15309 Sunray Alley
- 7304 Hancock Towns Ln Unit A-4
- 17067 Thornapple Ct
- 6418 Cassia Loop
- 6454 Cassia Loop
- 14720 Village Square Place Unit 8
- 6404 Bilberry Alley
- 5319 Mossy Oak Rd
- 5716 Saddle Hill Dr
