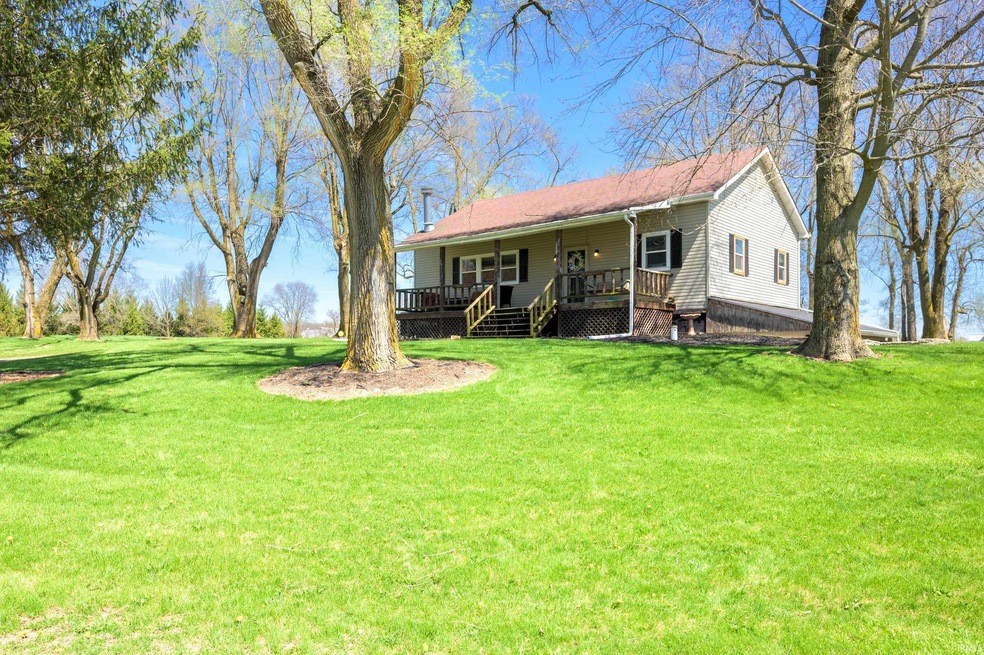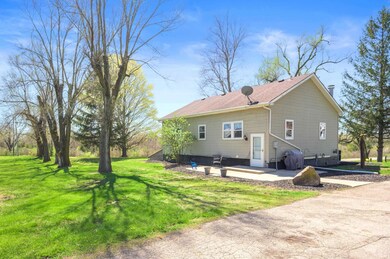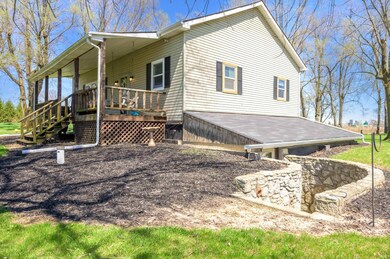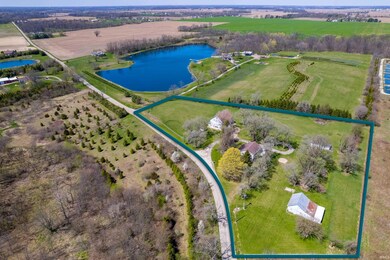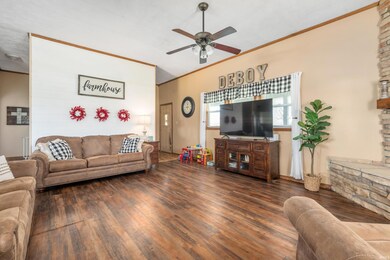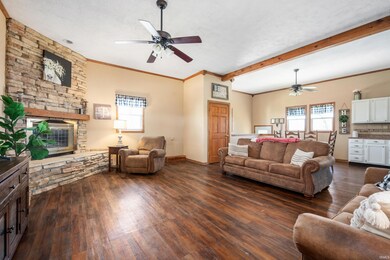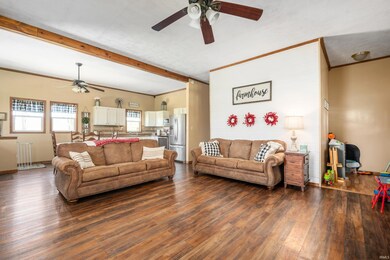
11400 E Gregory Rd Albany, IN 47320
Estimated Value: $295,000 - $343,000
Highlights
- Open Floorplan
- Backs to Open Ground
- Walk-In Pantry
- Delta High School Rated A-
- Covered patio or porch
- Eat-In Kitchen
About This Home
As of May 2023Welcome to your dream farmhouse property! This beautifully updated 3 bedroom, 2 full bathroom farmhouse is situated on a serene 5 acres of land that offers ample room for outdoor activities and relaxation. As you step inside the house, you will be greeted with a warm and inviting interior that boasts an open concept modern farmhouse design. The spacious living room is perfect for entertaining guests or relaxing with your loved ones around the cozy fireplace. The adjacent eat-in kitchen offers a walk-in pantry, stainless steel appliances, a large farmhouse sink, and provides ample space to gather for meals. The main floor also includes two bedrooms and a full bathroom, providing comfortable living for family members or guests. Downstairs, in the finished basement you will find new flooring, drywall and paint with a second kitchen, perfect for those who love to entertain or those who desire a separate living space. The basement also features a large open concept recreational space and family room area, a bedroom with built-in dressers, and another full bathroom with a double vanity and new toilet and shower/tub combo. Additionally there is a mudroom with exterior access for convenience. This basement provides plenty of room for everyone to spread out and enjoy their own space. Outside you will find a total of four outbuildings, including the two-story barn with a metal roof and plenty of room for animals and storage, next to a beautiful pasture area that is ideal for grazing animals. This barn is perfect for those who want to raise their own livestock or work on various hobbies, and is a charming addition to this mini-farm. In addition, there is a second barn, chicken coop and milk house. This mini farm is a true gem, offering a unique blend of modern amenities and country living.The peaceful and serene surroundings provide a perfect backdrop for outdoor activities or simply relaxing on the front porch. Don't miss your opportunity to own this beautiful property and create your own mini farm paradise! You're going to love it out here!
Home Details
Home Type
- Single Family
Est. Annual Taxes
- $2,208
Year Built
- Built in 1985
Lot Details
- 5 Acre Lot
- Backs to Open Ground
- Rural Setting
- Wood Fence
- Landscaped
Home Design
- Shingle Roof
- Asphalt Roof
- Vinyl Construction Material
Interior Spaces
- 1-Story Property
- Open Floorplan
- Ceiling height of 9 feet or more
- Ceiling Fan
- Electric Fireplace
- Living Room with Fireplace
- Storage In Attic
- Storm Doors
- Electric Dryer Hookup
Kitchen
- Eat-In Kitchen
- Walk-In Pantry
- Electric Oven or Range
- Laminate Countertops
Flooring
- Carpet
- Vinyl
Bedrooms and Bathrooms
- 3 Bedrooms
- Double Vanity
- Bathtub with Shower
- Separate Shower
Partially Finished Basement
- Basement Fills Entire Space Under The House
- Block Basement Construction
- 1 Bathroom in Basement
- 1 Bedroom in Basement
Parking
- Gravel Driveway
- Off-Street Parking
Schools
- Albany Elementary School
- Delta Middle School
- Delta High School
Utilities
- Forced Air Heating System
- Heat Pump System
- Private Company Owned Well
- Well
- Septic System
Additional Features
- Energy-Efficient HVAC
- Covered patio or porch
Listing and Financial Details
- Assessor Parcel Number 18-04-35-300-003.000-018
Ownership History
Purchase Details
Home Financials for this Owner
Home Financials are based on the most recent Mortgage that was taken out on this home.Purchase Details
Purchase Details
Purchase Details
Home Financials for this Owner
Home Financials are based on the most recent Mortgage that was taken out on this home.Similar Homes in Albany, IN
Home Values in the Area
Average Home Value in this Area
Purchase History
| Date | Buyer | Sale Price | Title Company |
|---|---|---|---|
| Bosworth Kristin C | $295,000 | None Listed On Document | |
| Markley Theresa Dawn | -- | Rowland Title | |
| Markely Theresa Dawn | -- | None Available | |
| Conway Charless Steven | -- | None Available |
Mortgage History
| Date | Status | Borrower | Loan Amount |
|---|---|---|---|
| Open | Bosworth Kristin C | $280,250 | |
| Previous Owner | Markley Theresa Dawn | $203,200 | |
| Previous Owner | Markley Theresa Dawn | $103,200 | |
| Previous Owner | Markley Theresa Dawn | $25,000 | |
| Previous Owner | Markley Theresa Dawn | $25,000 | |
| Previous Owner | Cb Builders Inc | $116,022 | |
| Previous Owner | Conway Charless Steven | $108,750 |
Property History
| Date | Event | Price | Change | Sq Ft Price |
|---|---|---|---|---|
| 05/30/2023 05/30/23 | Sold | $295,000 | -3.9% | $117 / Sq Ft |
| 04/26/2023 04/26/23 | Pending | -- | -- | -- |
| 04/14/2023 04/14/23 | For Sale | $306,900 | -- | $122 / Sq Ft |
Tax History Compared to Growth
Tax History
| Year | Tax Paid | Tax Assessment Tax Assessment Total Assessment is a certain percentage of the fair market value that is determined by local assessors to be the total taxable value of land and additions on the property. | Land | Improvement |
|---|---|---|---|---|
| 2024 | $2,943 | $276,200 | $34,100 | $242,100 |
| 2023 | $2,376 | $245,200 | $34,100 | $211,100 |
| 2022 | $2,208 | $228,800 | $34,100 | $194,700 |
| 2021 | $2,126 | $207,500 | $34,100 | $173,400 |
| 2020 | $1,885 | $185,600 | $34,100 | $151,500 |
| 2019 | $1,610 | $176,000 | $34,100 | $141,900 |
| 2018 | $1,507 | $170,800 | $34,100 | $136,700 |
| 2017 | $1,452 | $168,400 | $34,700 | $133,700 |
| 2016 | $1,275 | $155,400 | $31,500 | $123,900 |
| 2014 | $828 | $158,300 | $31,500 | $126,800 |
| 2013 | -- | $150,600 | $31,500 | $119,100 |
Agents Affiliated with this Home
-
Cortney Felton

Seller's Agent in 2023
Cortney Felton
NextHome Elite Real Estate
(765) 748-6334
59 Total Sales
-
Jairo Correa

Buyer's Agent in 2023
Jairo Correa
RE/MAX
(260) 251-7805
311 Total Sales
Map
Source: Indiana Regional MLS
MLS Number: 202311376
APN: 18-04-35-300-003.000-018
- 927 W Walnut St
- 401 Granville Ave
- 721 N Broadway St
- 301 W 1st St
- 9661 E 700 Rd N
- N State Road 67
- 13440 N Summerhill Dr
- 365 E Elm St
- 225 N Parker Ave
- 152 N Foster Ave
- 141 S Parker Ave
- Lot 19 E Case Blvd
- 12801 E Edgewater Rd
- 1020 E State St
- Lot 63 E Ellis Ct
- Lot 63 E Ellis Ct Unit 63
- 1415 E Locke Dr
- 11010 E County Road 500 N
- 6300 850 E
- 161 Orange Ave
- 11400 E Gregory Rd
- 11290 E Gregory Rd
- 11101 E Gregory Rd
- 11605 E Gregory Rd
- 10851 E Gregory Rd
- 11880 E Gregory Rd
- 11901 E Gregory Rd
- 12090 E Gregory Rd
- 10600 E Gregory Rd
- 12095 E Gregory Rd
- 11220 E State Road 28 67
- 11110 E State Road 28 67
- 10420 E Gregory Rd
- 10990 E State Road 28-67
- 10912 State Road 28
- 10410 E Gregory Rd
- 10912 E State Road 28-67
- 10910 E State Road 28-67
- 10400 E Gregory Rd
- 936 W Walnut St
