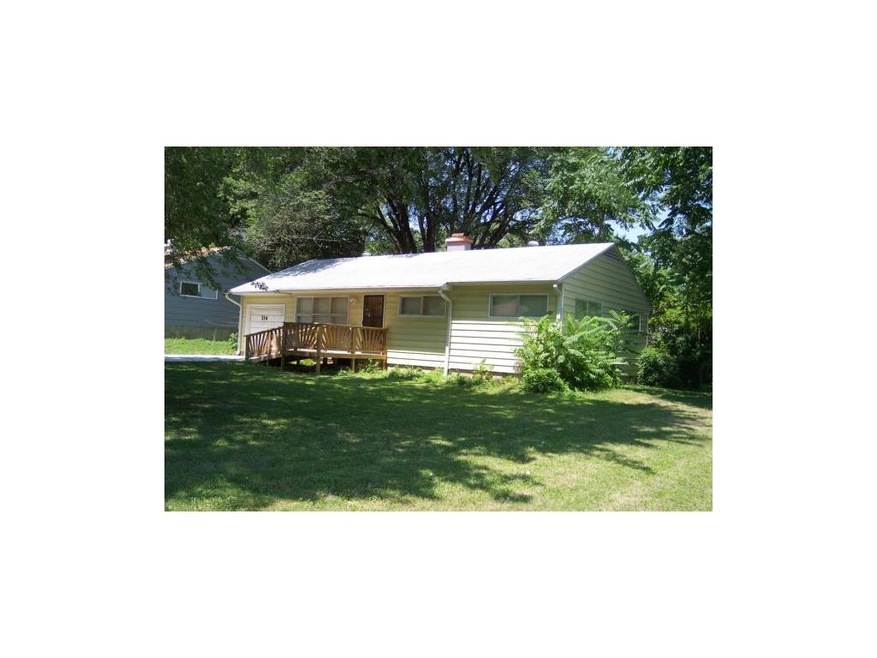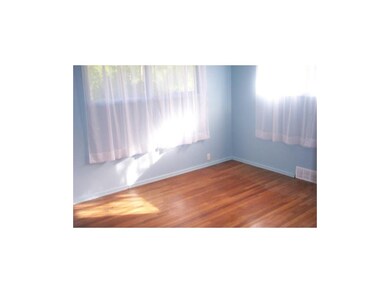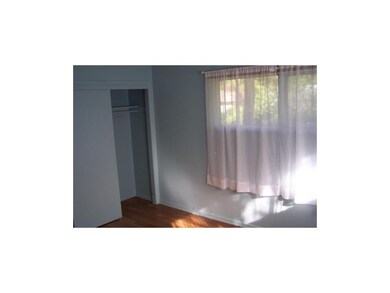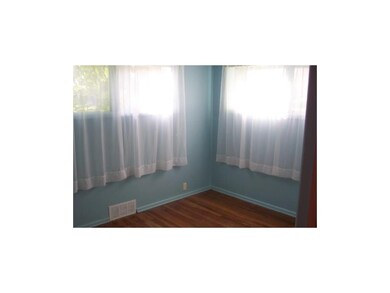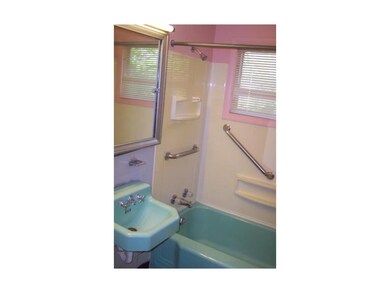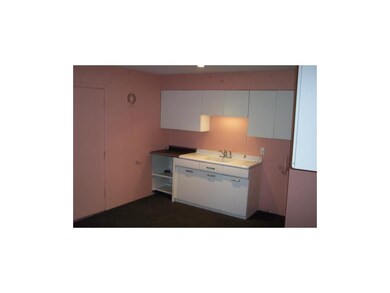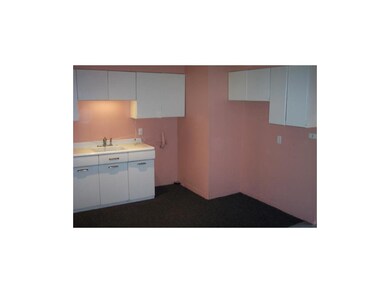
11400 Richmond Ave Kansas City, MO 64134
Ruskin Heights NeighborhoodHighlights
- Ranch Style House
- Central Heating
- 1-minute walk to Ruskin Way Park
About This Home
As of May 2016Great corner lot close to parks. this is a fantastic opportunity to won your own home. Nice 2 bedroom home Priced to sell. You won't want to miss out on this one. Make an offer. You won't be disappointed.
Last Agent to Sell the Property
Joe Jacklovich
Keller Williams Realty Partners Inc. License #SP00222700 Listed on: 07/02/2012
Home Details
Home Type
- Single Family
Est. Annual Taxes
- $846
HOA Fees
- $8 Monthly HOA Fees
Home Design
- Ranch Style House
- Frame Construction
- Composition Roof
Bedrooms and Bathrooms
- 2 Bedrooms
- 1 Full Bathroom
Utilities
- Window Unit Cooling System
- Central Heating
Community Details
- Ruskin Heights Subdivision
Listing and Financial Details
- Exclusions: yes
- Assessor Parcel Number 63-330-13-44-00-0-00-000
Ownership History
Purchase Details
Home Financials for this Owner
Home Financials are based on the most recent Mortgage that was taken out on this home.Purchase Details
Home Financials for this Owner
Home Financials are based on the most recent Mortgage that was taken out on this home.Purchase Details
Home Financials for this Owner
Home Financials are based on the most recent Mortgage that was taken out on this home.Purchase Details
Home Financials for this Owner
Home Financials are based on the most recent Mortgage that was taken out on this home.Purchase Details
Home Financials for this Owner
Home Financials are based on the most recent Mortgage that was taken out on this home.Purchase Details
Similar Homes in Kansas City, MO
Home Values in the Area
Average Home Value in this Area
Purchase History
| Date | Type | Sale Price | Title Company |
|---|---|---|---|
| Warranty Deed | -- | None Available | |
| Warranty Deed | -- | None Available | |
| Warranty Deed | -- | Alpha Title Llc | |
| Warranty Deed | -- | Stewart Title Company | |
| Trustee Deed | -- | Chicago Title | |
| Interfamily Deed Transfer | -- | -- |
Mortgage History
| Date | Status | Loan Amount | Loan Type |
|---|---|---|---|
| Open | $72,800 | New Conventional | |
| Previous Owner | $36,928 | Unknown |
Property History
| Date | Event | Price | Change | Sq Ft Price |
|---|---|---|---|---|
| 05/09/2016 05/09/16 | Sold | -- | -- | -- |
| 04/29/2016 04/29/16 | Pending | -- | -- | -- |
| 04/26/2016 04/26/16 | For Sale | $30,000 | -25.0% | $32 / Sq Ft |
| 09/12/2012 09/12/12 | Sold | -- | -- | -- |
| 08/29/2012 08/29/12 | Pending | -- | -- | -- |
| 07/02/2012 07/02/12 | For Sale | $40,000 | -- | $43 / Sq Ft |
Tax History Compared to Growth
Tax History
| Year | Tax Paid | Tax Assessment Tax Assessment Total Assessment is a certain percentage of the fair market value that is determined by local assessors to be the total taxable value of land and additions on the property. | Land | Improvement |
|---|---|---|---|---|
| 2024 | $1,773 | $20,853 | $3,475 | $17,378 |
| 2023 | $1,773 | $20,852 | $2,348 | $18,504 |
| 2022 | $960 | $9,690 | $3,021 | $6,669 |
| 2021 | $828 | $9,690 | $3,021 | $6,669 |
| 2020 | $874 | $9,677 | $3,021 | $6,656 |
| 2019 | $827 | $9,677 | $3,021 | $6,656 |
| 2018 | $488 | $5,328 | $1,205 | $4,123 |
| 2017 | $437 | $5,328 | $1,205 | $4,123 |
| 2016 | $437 | $4,633 | $2,199 | $2,434 |
| 2014 | $423 | $4,542 | $2,156 | $2,386 |
Agents Affiliated with this Home
-
Bryan Sloan
B
Seller's Agent in 2016
Bryan Sloan
Rock Creek Realty Inc
(816) 200-1130
8 Total Sales
-
Susan Tarpenning
S
Buyer's Agent in 2016
Susan Tarpenning
Apple Tree Realty
(816) 674-4582
10 Total Sales
-
J
Seller's Agent in 2012
Joe Jacklovich
Keller Williams Realty Partners Inc.
Map
Source: Heartland MLS
MLS Number: 1787229
APN: 63-330-13-44-00-0-00-000
- 11415 Richmond Ave
- 7607 E 113th St
- 11427 Richmond Ave
- 11411 Delmar Cir
- 11413 Delmar Cir
- 11216 Herrick Ave
- 11214 Herrick Ave
- 11409 Eastern Ave
- 7912 Longview Rd
- 11411 Sycamore Terrace
- 11221 Herrick Ave
- 11114 Bristol Terrace
- 7406 E 115th Terrace
- 11605 Richmond Ave
- 7406 E 112th St
- 11003 Bristol Terrace
- 11001 Bristol Terrace
- 7123 E 111th Terrace
- 8300 Longview Rd
- 7119 E 111th Terrace
