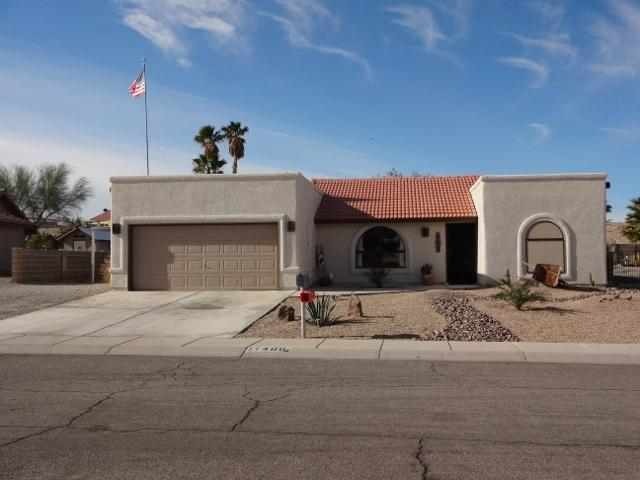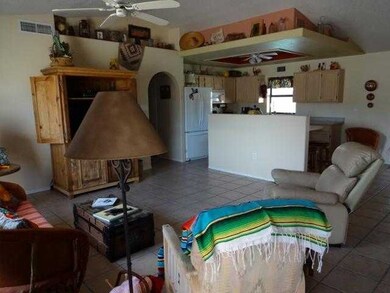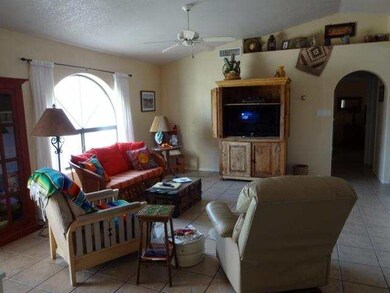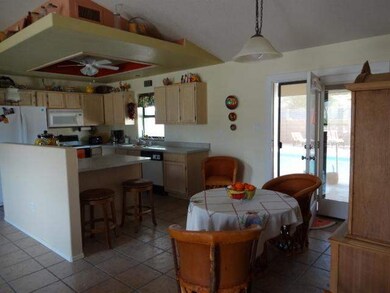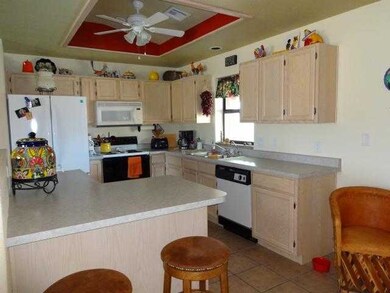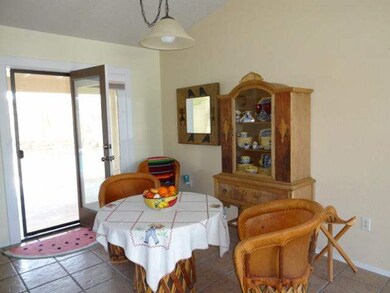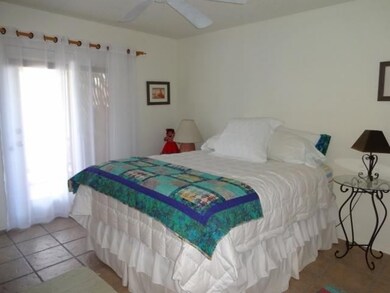
11400 S Viewpointe Way Yuma, AZ 85367
Fortuna Foothills NeighborhoodEstimated Value: $374,194 - $487,000
Highlights
- In Ground Pool
- Reverse Osmosis System
- Covered patio or porch
- RV Access or Parking
- Vaulted Ceiling
- 2 Car Attached Garage
About This Home
As of April 2013This Santa Fe style home comes beautifully furnished with a mexican flare. This 3 bedroom 2 bath home has a split floorplan. There are french doors off the master bedroom, dining area and guest bedroom. It has tile throughout, new washer and dryer and hot water heater, gutters were just added to the home. The patio streches across the back of the house, making seperate patio areas off the master bedroom and guest bedroom. The pool has a new pump & filter all on an 11,999 sq.ft Room to build a shop!
Home Details
Home Type
- Single Family
Est. Annual Taxes
- $1,936
Year Built
- Built in 1993
Lot Details
- 0.28 Acre Lot
- Gated Home
- Back and Front Yard Fenced
- Block Wall Fence
- Desert Landscape
- Sprinklers on Timer
Home Design
- Split Level Home
- Flat Roof Shape
- Concrete Foundation
- Pitched Roof
- Tile Roof
- Stucco Exterior
Interior Spaces
- 1 Bathroom
- 1,332 Sq Ft Home
- Vaulted Ceiling
- Ceiling Fan
- Chandelier
- Double Pane Windows
- Drapes & Rods
- Blinds
- Solar Screens
- French Doors
- Utility Room
- Tile Flooring
Kitchen
- Breakfast Bar
- Electric Oven or Range
- Microwave
- Dishwasher
- Reverse Osmosis System
Laundry
- Dryer
- Washer
Parking
- 2 Car Attached Garage
- RV Access or Parking
Pool
- In Ground Pool
- Fence Around Pool
Outdoor Features
- Covered patio or porch
Utilities
- Refrigerated Cooling System
- Heat Pump System
- Underground Utilities
- Water Softener is Owned
- Septic System
- Internet Available
- Phone Available
- Satellite Dish
- Cable TV Available
Community Details
- Desert Foothills Est 1 8 Subdivision
Listing and Financial Details
- Assessor Parcel Number 701-47-190
Ownership History
Purchase Details
Home Financials for this Owner
Home Financials are based on the most recent Mortgage that was taken out on this home.Purchase Details
Home Financials for this Owner
Home Financials are based on the most recent Mortgage that was taken out on this home.Purchase Details
Home Financials for this Owner
Home Financials are based on the most recent Mortgage that was taken out on this home.Similar Homes in Yuma, AZ
Home Values in the Area
Average Home Value in this Area
Purchase History
| Date | Buyer | Sale Price | Title Company |
|---|---|---|---|
| Snyder Richard R | $213,000 | Chicago Title Agency Inc | |
| Delnagro Karen J | $166,000 | Title Security | |
| Gladwin Barry | -- | American Title Inc |
Mortgage History
| Date | Status | Borrower | Loan Amount |
|---|---|---|---|
| Open | Snyder Richard R | $191,700 | |
| Previous Owner | Delnagro Karen J | $106,000 | |
| Previous Owner | Gladwin Barry | $195,000 | |
| Previous Owner | Gladwin Barry | $50,000 | |
| Previous Owner | Gladwin Barry | $134,000 |
Property History
| Date | Event | Price | Change | Sq Ft Price |
|---|---|---|---|---|
| 04/11/2013 04/11/13 | Sold | $213,000 | -12.9% | $160 / Sq Ft |
| 02/26/2013 02/26/13 | Pending | -- | -- | -- |
| 02/15/2013 02/15/13 | For Sale | $244,500 | -- | $184 / Sq Ft |
Tax History Compared to Growth
Tax History
| Year | Tax Paid | Tax Assessment Tax Assessment Total Assessment is a certain percentage of the fair market value that is determined by local assessors to be the total taxable value of land and additions on the property. | Land | Improvement |
|---|---|---|---|---|
| 2025 | $2,072 | $21,135 | $4,211 | $16,924 |
| 2024 | $2,048 | $20,128 | $4,152 | $15,976 |
| 2023 | $2,048 | $19,170 | $4,538 | $14,632 |
| 2022 | $1,986 | $18,257 | $4,839 | $13,418 |
| 2021 | $2,082 | $17,388 | $5,349 | $12,039 |
| 2020 | $1,908 | $16,559 | $3,600 | $12,959 |
| 2019 | $1,968 | $16,485 | $3,600 | $12,885 |
| 2018 | $1,951 | $16,234 | $3,600 | $12,634 |
| 2017 | $1,884 | $16,234 | $3,600 | $12,634 |
| 2016 | $1,977 | $15,145 | $4,500 | $10,645 |
| 2015 | $1,804 | $15,091 | $4,175 | $10,916 |
| 2014 | $1,804 | $15,489 | $4,500 | $10,989 |
Agents Affiliated with this Home
-
Angie Kranz

Seller's Agent in 2013
Angie Kranz
Gila Mountain Realty AZ
(928) 920-4945
110 in this area
120 Total Sales
Map
Source: Yuma Association of REALTORS®
MLS Number: 103259
APN: 701-47-190
- 11362 S Viewpointe Ave
- 11465 S Ironwood Dr
- 11345 S Sandy Ln
- 13502 N Frontage Rd Unit 481
- 13502 N Frontage Rd Unit 439
- 13502 N Frontage Rd Unit 96
- 13502 N Frontage Rd Unit 88
- 13502 N Frontage Rd Unit 448
- 13650 N Frontage Rd Unit 110
- 13650 N Frontage Rd Unit 282
- 13650 N Frontage Rd Unit 55
- 13650 N Frontage Rd Unit 507
- 13215 S Frontage Rd
- 11743 S El Camino Del Diablo
- 11550 S Foothills Blvd
- 13180 E 39th St
- 11891 S El Camino Del Diablo
- 12175 S Ironwood Dr
- 10779 S Avenue 14 E
- 12731 E 38th St
- 11400 S Viewpointe Way
- 11390 S Viewpointe Way
- 11390 S Viewpointe Way
- 11410 S Viewpointe Way
- 11380 S Viewpointe Way
- 11391 S Viewpointe Way
- 11420 S Viewpointe Way
- 11370 S Viewpointe Way
- 11381 S Viewpointe Way
- 11411 S Viewpointe Ave
- 11371 S Viewpointe Way
- 11401 S Viewpointe Ave
- 11407 S Ironwood Dr
- 11385 S Viewpointe Ave
- 11492 S Ironwood Dr
- 11361 S Viewpointe Way
- 11438 S Ironwood Dr
- 11375 S Viewpointe Ave
- 11452 S Ironwood Dr
- 11479 S Ironwood Dr
