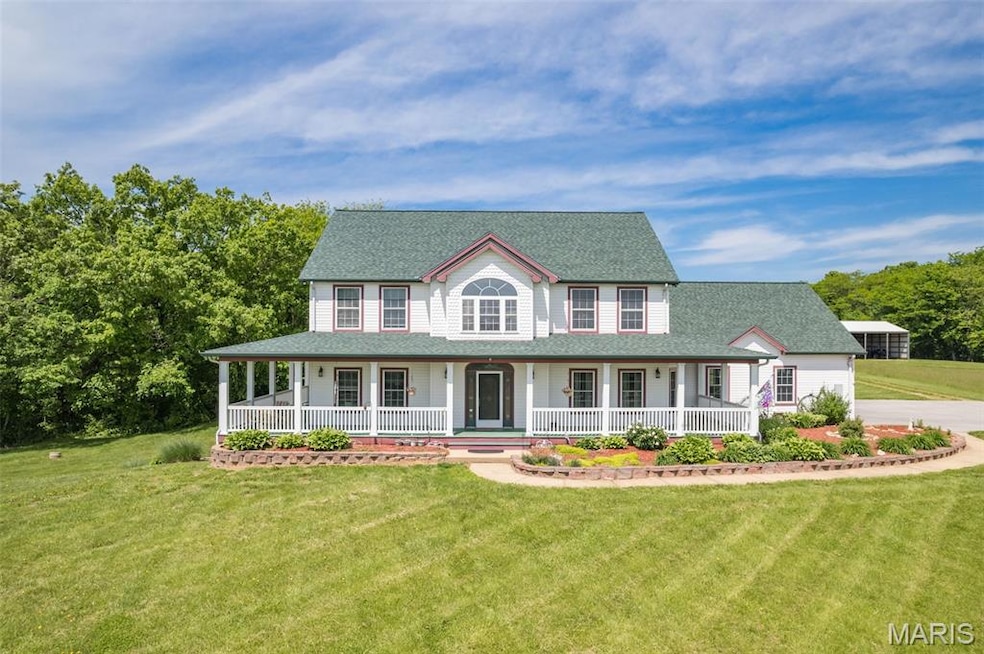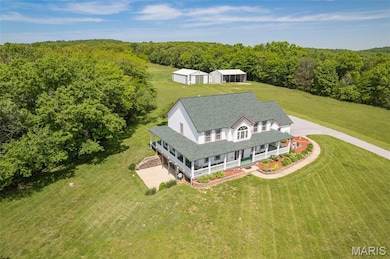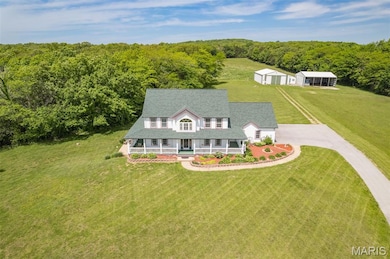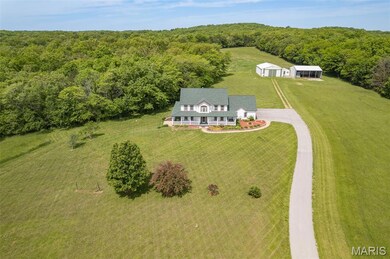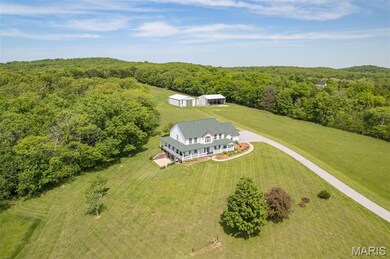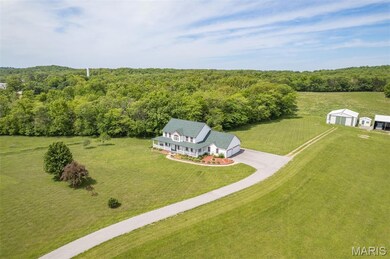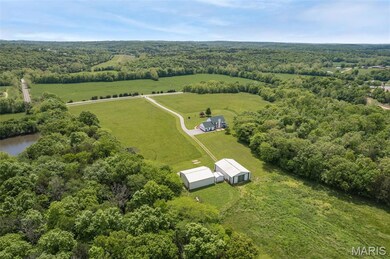
11400 State Road C Hillsboro, MO 63050
Estimated payment $6,474/month
Highlights
- Stables
- RV or Boat Parking
- Recreation Room
- Second Garage
- 52.8 Acre Lot
- Wooded Lot
About This Home
Price Improvement! Custom 1.5-story home on 52+ picturesque acres, just 30 mins from St. Louis County. Quality craftsmanship throughout. A 2-story foyer opens to a dining room and great room with floor-to-ceiling windows and a striking stone wood-burning fireplace. The chef’s kitchen offers a large island w/ cooktop, built-in oven, ample cabinetry & high-end stainless appliances. Breakfast room features bay window & patio access. Main-floor primary suite boasts a spa-like bath, walk-in closet & wraparound porch access. Upstairs: loft + 3 beds w/ private baths. Finished lower level w/ family room, bonus room & full bath. Property includes 42x60 barn w/ water, tack room, 6 stalls (1 birthing), 42x50 outbuilding, 16x16 outbuilding w/ electric, arena w/ lights, trails & 25+/- acres pasture. RV hookups: 30 amp at garage, 50 amp at barn. Active horse community w/ 3 show venues within 10 miles. Bed & breakfast potential!
Home Details
Home Type
- Single Family
Est. Annual Taxes
- $3,858
Year Built
- Built in 1999
Lot Details
- 52.8 Acre Lot
- Wooded Lot
Parking
- 3 Car Garage
- Second Garage
- Parking Storage or Cabinetry
- Workshop in Garage
- Garage Door Opener
- Additional Parking
- Off-Street Parking
- RV or Boat Parking
Home Design
- Traditional Architecture
- Vinyl Siding
Interior Spaces
- 4,442 Sq Ft Home
- 1.5-Story Property
- Historic or Period Millwork
- 2 Fireplaces
- Electric Fireplace
- Great Room
- Family Room
- Breakfast Room
- Dining Room
- Recreation Room
- Bonus Room
- Basement
- Bedroom in Basement
Kitchen
- Microwave
- Dishwasher
Bedrooms and Bathrooms
- 4 Bedrooms
Laundry
- Laundry Room
- Dryer
- Washer
Outdoor Features
- Pole Barn
- Separate Outdoor Workshop
- Outbuilding
Schools
- Grandview Elem. Elementary School
- Grandview Middle School
- Grandview High School
Horse Facilities and Amenities
- Horses Allowed On Property
- Stables
Utilities
- Forced Air Heating and Cooling System
- Well
- Water Softener
Listing and Financial Details
- Assessor Parcel Number 16-1.0-11.0-0-000-001.06
Map
Home Values in the Area
Average Home Value in this Area
Tax History
| Year | Tax Paid | Tax Assessment Tax Assessment Total Assessment is a certain percentage of the fair market value that is determined by local assessors to be the total taxable value of land and additions on the property. | Land | Improvement |
|---|---|---|---|---|
| 2023 | $3,858 | $54,100 | $2,700 | $51,400 |
| 2022 | $3,884 | $54,100 | $2,700 | $51,400 |
| 2021 | $3,888 | $54,100 | $2,700 | $51,400 |
| 2020 | $3,630 | $49,100 | $2,400 | $46,700 |
| 2019 | $3,628 | $49,100 | $2,400 | $46,700 |
| 2018 | $3,640 | $49,100 | $2,400 | $46,700 |
| 2017 | $3,466 | $49,100 | $2,400 | $46,700 |
| 2016 | $3,282 | $45,602 | $2,402 | $43,200 |
| 2015 | $3,025 | $45,602 | $2,402 | $43,200 |
| 2013 | $3,025 | $44,600 | $2,300 | $42,300 |
Property History
| Date | Event | Price | Change | Sq Ft Price |
|---|---|---|---|---|
| 05/15/2025 05/15/25 | Price Changed | $1,099,000 | -2.3% | $247 / Sq Ft |
| 03/11/2025 03/11/25 | For Sale | $1,125,000 | -- | $253 / Sq Ft |
| 03/07/2025 03/07/25 | Off Market | -- | -- | -- |
Purchase History
| Date | Type | Sale Price | Title Company |
|---|---|---|---|
| Warranty Deed | -- | None Listed On Document | |
| Warranty Deed | -- | -- |
Mortgage History
| Date | Status | Loan Amount | Loan Type |
|---|---|---|---|
| Open | $165,000 | Credit Line Revolving |
Similar Homes in Hillsboro, MO
Source: MARIS MLS
MLS Number: MIS25013572
APN: 16-1.0-11.0-0-000-001.06
- 7011 Browns Ford Rd
- 449 Woodsorrel Dr
- 302 Woodsorrel Dr
- 244 Red Maple Unit Lot 13
- 5773 Wendl Rd
- 8007 Engleford Rd
- 241 Red Maple Ct
- 11734 Ware Lake Rd
- 0 Butcher Branch Rd Unit MAR25024677
- 12506 Keldan Rd
- 1606 Wilderness Pointe
- 0 Sec 8 Lot 110 Plantation Dr
- 0 Sassafras Dr Sect 15 Lot 209
- 9909 Sassafras
- 9833 Ridgecrest Dr
- 9818 Ridgecrest Dr
- 9794 Cedar Dr
- 9787 Cedar Dr
- 8325 Maple Ln
- 157 Cottonblossom Dr
