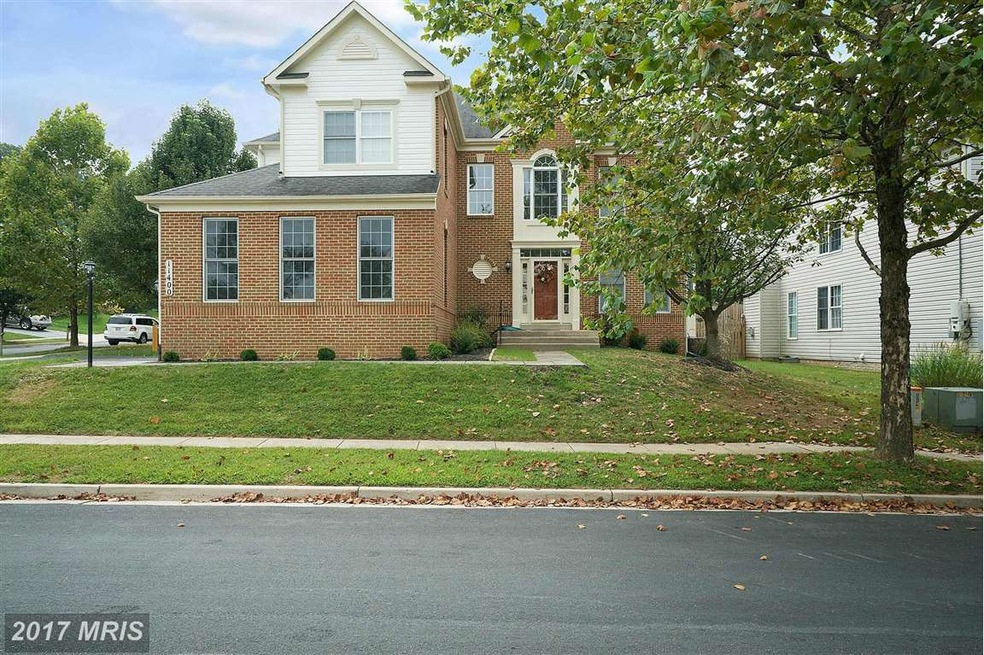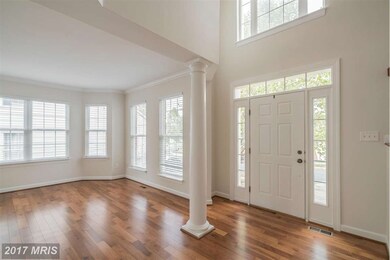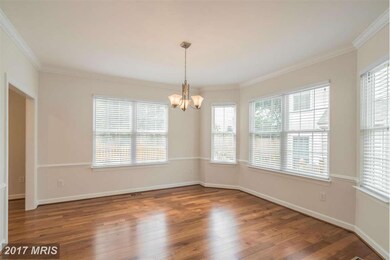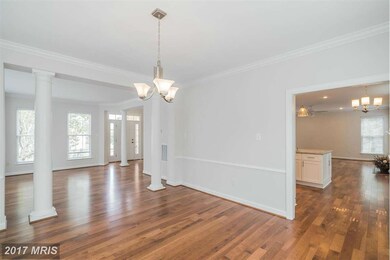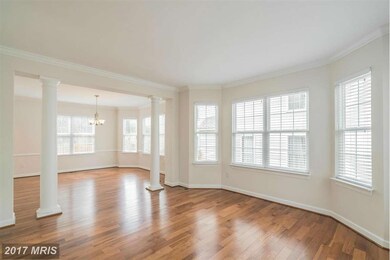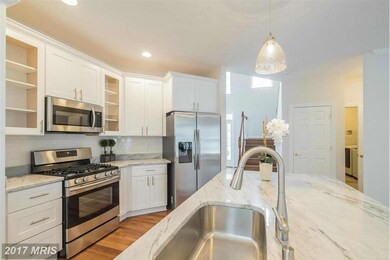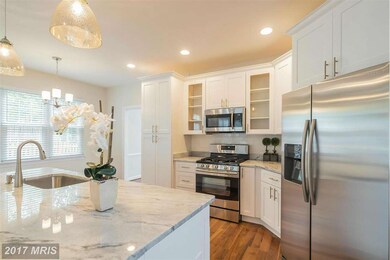
11400 Tall Forest Cir Germantown, MD 20876
Highlights
- Open Floorplan
- Colonial Architecture
- Upgraded Countertops
- Dr. Martin Luther King, Jr. Middle School Rated A-
- Wood Flooring
- Breakfast Area or Nook
About This Home
As of October 2020This stunning model like home has been renovated top to bottom with brand new top of the line stainless steel appliances, granite counter tops, kitchen cabinets with soft close, elegant and contemporary style living , in pristine condition. Eat in kitchen with separate dining room, spacious family room with f/p, gorgeous hardwood floors throughout. Fully finished basement with plush carpeting.
Last Agent to Sell the Property
Samson Properties License #636867 Listed on: 09/24/2016

Home Details
Home Type
- Single Family
Est. Annual Taxes
- $6,504
Year Built
- Built in 2000 | Remodeled in 2016
Lot Details
- 7,353 Sq Ft Lot
- Property is in very good condition
- Property is zoned R200
HOA Fees
- $42 Monthly HOA Fees
Parking
- 2 Car Attached Garage
- Garage Door Opener
Home Design
- Colonial Architecture
- Asphalt Roof
- Brick Front
Interior Spaces
- 3,144 Sq Ft Home
- Property has 3 Levels
- Open Floorplan
- Crown Molding
- Fireplace Mantel
- Window Treatments
- Dining Area
- Wood Flooring
- Finished Basement
Kitchen
- Breakfast Area or Nook
- Eat-In Kitchen
- <<selfCleaningOvenToken>>
- Six Burner Stove
- <<microwave>>
- ENERGY STAR Qualified Refrigerator
- Ice Maker
- <<ENERGY STAR Qualified Dishwasher>>
- Kitchen Island
- Upgraded Countertops
- Disposal
Bedrooms and Bathrooms
- 4 Bedrooms
- En-Suite Bathroom
- 3.5 Bathrooms
Laundry
- Front Loading Dryer
- ENERGY STAR Qualified Washer
Eco-Friendly Details
- Energy-Efficient Lighting
- Pre-Wired For Wind Turbine
Schools
- Martin Luther King Jr. Middle School
- Seneca Valley High School
Utilities
- Central Air
- Hot Water Heating System
- Natural Gas Water Heater
- Public Septic
Community Details
- Built by MI HOMES
- Seneca Crossing Subdivision
Listing and Financial Details
- Tax Lot 1
- Assessor Parcel Number 160903076164
- $604 Front Foot Fee per year
Ownership History
Purchase Details
Home Financials for this Owner
Home Financials are based on the most recent Mortgage that was taken out on this home.Purchase Details
Home Financials for this Owner
Home Financials are based on the most recent Mortgage that was taken out on this home.Purchase Details
Home Financials for this Owner
Home Financials are based on the most recent Mortgage that was taken out on this home.Purchase Details
Purchase Details
Purchase Details
Purchase Details
Similar Homes in Germantown, MD
Home Values in the Area
Average Home Value in this Area
Purchase History
| Date | Type | Sale Price | Title Company |
|---|---|---|---|
| Deed | $632,000 | Landmark Title Services Inc | |
| Deed | $575,000 | Counselors Title Llc | |
| Special Warranty Deed | $415,000 | First Amer Title Ins Corp | |
| Deed | $599,000 | -- | |
| Deed | $599,000 | -- | |
| Deed | $599,000 | -- | |
| Deed | $599,000 | -- | |
| Deed | $599,000 | -- | |
| Deed | $599,000 | -- | |
| Deed | $355,000 | -- | |
| Deed | $330,799 | -- |
Mortgage History
| Date | Status | Loan Amount | Loan Type |
|---|---|---|---|
| Open | $474,000 | New Conventional | |
| Previous Owner | $460,000 | New Conventional | |
| Previous Owner | $665,000 | Adjustable Rate Mortgage/ARM |
Property History
| Date | Event | Price | Change | Sq Ft Price |
|---|---|---|---|---|
| 10/20/2020 10/20/20 | Sold | $632,000 | +1.9% | $145 / Sq Ft |
| 09/14/2020 09/14/20 | Pending | -- | -- | -- |
| 09/10/2020 09/10/20 | For Sale | $619,990 | +7.8% | $143 / Sq Ft |
| 02/03/2017 02/03/17 | Sold | $575,000 | -2.4% | $183 / Sq Ft |
| 12/06/2016 12/06/16 | Pending | -- | -- | -- |
| 11/01/2016 11/01/16 | Price Changed | $589,000 | 0.0% | $187 / Sq Ft |
| 11/01/2016 11/01/16 | For Sale | $589,000 | -1.0% | $187 / Sq Ft |
| 10/17/2016 10/17/16 | Pending | -- | -- | -- |
| 09/25/2016 09/25/16 | For Sale | $595,000 | +3.5% | $189 / Sq Ft |
| 09/24/2016 09/24/16 | Off Market | $575,000 | -- | -- |
| 09/24/2016 09/24/16 | For Sale | $595,000 | +37.0% | $189 / Sq Ft |
| 06/23/2016 06/23/16 | Sold | $434,289 | -5.4% | $138 / Sq Ft |
| 05/22/2016 05/22/16 | Pending | -- | -- | -- |
| 04/26/2016 04/26/16 | Price Changed | $459,200 | -5.0% | $146 / Sq Ft |
| 03/25/2016 03/25/16 | For Sale | $483,360 | -- | $154 / Sq Ft |
Tax History Compared to Growth
Tax History
| Year | Tax Paid | Tax Assessment Tax Assessment Total Assessment is a certain percentage of the fair market value that is determined by local assessors to be the total taxable value of land and additions on the property. | Land | Improvement |
|---|---|---|---|---|
| 2024 | $8,257 | $678,400 | $0 | $0 |
| 2023 | $6,660 | $601,700 | $184,100 | $417,600 |
| 2022 | $6,219 | $589,333 | $0 | $0 |
| 2021 | $6,027 | $576,967 | $0 | $0 |
| 2020 | $11,734 | $564,600 | $184,100 | $380,500 |
| 2019 | $5,650 | $546,300 | $0 | $0 |
| 2018 | $6,054 | $528,000 | $0 | $0 |
| 2017 | $6,737 | $509,700 | $0 | $0 |
| 2016 | $5,491 | $507,133 | $0 | $0 |
| 2015 | $5,491 | $504,567 | $0 | $0 |
| 2014 | $5,491 | $502,000 | $0 | $0 |
Agents Affiliated with this Home
-
Saji Sebastian

Seller's Agent in 2020
Saji Sebastian
RE/MAX
(240) 498-5327
41 in this area
100 Total Sales
-
Jenny Pan

Buyer's Agent in 2020
Jenny Pan
Signature Home Realty LLC
(240) 938-0692
13 in this area
96 Total Sales
-
Karen Klinger
K
Seller's Agent in 2017
Karen Klinger
Samson Properties
(240) 586-1890
5 Total Sales
-
Lisa Sabelhaus

Buyer's Agent in 2017
Lisa Sabelhaus
RE/MAX
(240) 388-7113
85 in this area
656 Total Sales
-
Sherry Price
S
Seller's Agent in 2016
Sherry Price
RealHome Services and Solutions, Inc.
(770) 612-7322
775 Total Sales
Map
Source: Bright MLS
MLS Number: 1002458745
APN: 09-03076164
- 11425 Seneca Forest Cir
- 0 Neelsville Church Rd
- 11636 Doxdam Terrace
- 21211 Virginia Pine Terrace
- 20410 Peridot Ln
- 20313 Cedarhurst Way
- 20307 Cedarhurst Way
- 14 Drumcastle Ct
- 11306 Bent Creek Terrace
- 11304 Bent Creek Terrace
- 22 Applegrath Ct
- 12008 Amber Ridge Cir Unit A302
- 21303 Appenine Ct
- 20809 Amber Ridge Dr
- 10721 Autumn Leaf Place
- 21822 Boneset Way
- 12013 Panthers Ridge Dr
- 12119 Amber Ridge Cir
- 12133 Amber Ridge Cir
- 12016 Amber Ridge Cir Unit 304
