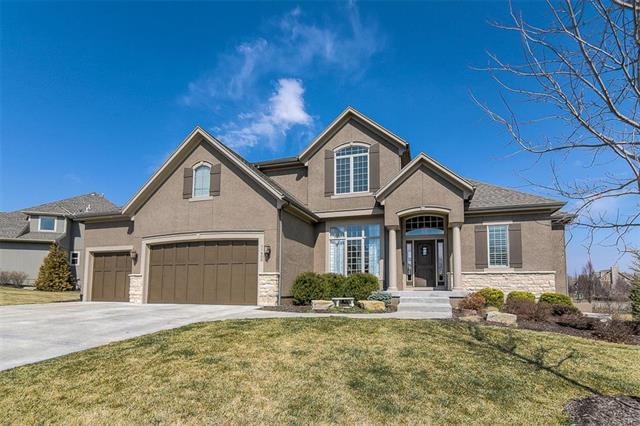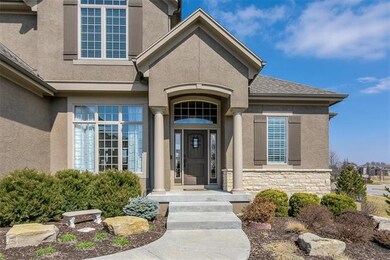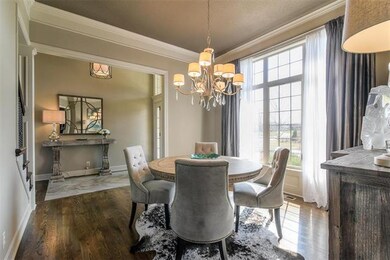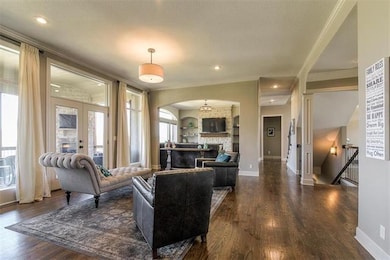
11400 W 158th St Overland Park, KS 66221
South Overland Park NeighborhoodHighlights
- Clubhouse
- Vaulted Ceiling
- Wood Flooring
- Timber Creek Elementary School Rated A
- Traditional Architecture
- Main Floor Primary Bedroom
About This Home
As of August 2023Gorgeous 1.5 story in BV with 6 BIG beds, 4.5 baths and open floor plan! Rich hdwds and cabinets w/ white quartz island and walk-in pantry. Upgraded custom lighting. Mini Bar w/ wine fridge. Built in bookshelves. Large walk-in closets and plantation shutters. Jack & Jill bath. Covered Lani with fireplace. Entertainers dream finished basement with projection screen, large corner bar, 2 bedrooms and "man cave" bonus room. Attic room. All stucco exterior. Wonderful neighborhood amenities including clubhouse and pool.
Last Agent to Sell the Property
Lisa Miller
Platinum Realty LLC License #SP00222377 Listed on: 03/16/2018
Home Details
Home Type
- Single Family
Est. Annual Taxes
- $8,120
Year Built
- Built in 2013
Lot Details
- 0.4 Acre Lot
- Side Green Space
- Cul-De-Sac
- Sprinkler System
HOA Fees
- $98 Monthly HOA Fees
Parking
- 3 Car Attached Garage
- Front Facing Garage
- Garage Door Opener
Home Design
- Traditional Architecture
- Composition Roof
- Stucco
Interior Spaces
- Wet Bar: Carpet, Ceiling Fan(s), Walk-In Closet(s), Ceramic Tiles, Shower Over Tub, Shower Only, Granite Counters, Separate Shower And Tub, Plantation Shutters, Hardwood, Kitchen Island, Pantry, Built-in Features, Fireplace
- Built-In Features: Carpet, Ceiling Fan(s), Walk-In Closet(s), Ceramic Tiles, Shower Over Tub, Shower Only, Granite Counters, Separate Shower And Tub, Plantation Shutters, Hardwood, Kitchen Island, Pantry, Built-in Features, Fireplace
- Vaulted Ceiling
- Ceiling Fan: Carpet, Ceiling Fan(s), Walk-In Closet(s), Ceramic Tiles, Shower Over Tub, Shower Only, Granite Counters, Separate Shower And Tub, Plantation Shutters, Hardwood, Kitchen Island, Pantry, Built-in Features, Fireplace
- Skylights
- Shades
- Plantation Shutters
- Drapes & Rods
- Great Room with Fireplace
- Family Room
- Formal Dining Room
- Den
- Fire and Smoke Detector
Kitchen
- Breakfast Room
- Gas Oven or Range
- Dishwasher
- Kitchen Island
- Granite Countertops
- Laminate Countertops
- Wood Stained Kitchen Cabinets
- Disposal
Flooring
- Wood
- Wall to Wall Carpet
- Linoleum
- Laminate
- Stone
- Ceramic Tile
- Luxury Vinyl Plank Tile
- Luxury Vinyl Tile
Bedrooms and Bathrooms
- 6 Bedrooms
- Primary Bedroom on Main
- Cedar Closet: Carpet, Ceiling Fan(s), Walk-In Closet(s), Ceramic Tiles, Shower Over Tub, Shower Only, Granite Counters, Separate Shower And Tub, Plantation Shutters, Hardwood, Kitchen Island, Pantry, Built-in Features, Fireplace
- Walk-In Closet: Carpet, Ceiling Fan(s), Walk-In Closet(s), Ceramic Tiles, Shower Over Tub, Shower Only, Granite Counters, Separate Shower And Tub, Plantation Shutters, Hardwood, Kitchen Island, Pantry, Built-in Features, Fireplace
- Double Vanity
- Carpet
Finished Basement
- Walk-Out Basement
- Sub-Basement: Sixth Bedroom, Bathroom 3, Bathroom 2
- Natural lighting in basement
Outdoor Features
- Enclosed Patio or Porch
- Playground
Schools
- Timber Creek Elementary School
- Blue Valley Southwest High School
Utilities
- Forced Air Heating and Cooling System
Listing and Financial Details
- Assessor Parcel Number NP90980000 0037
Community Details
Overview
- Association fees include trash pick up
- Wilshire By The Lake Subdivision, Lincoln Ii Floorplan
Amenities
- Clubhouse
Recreation
- Community Pool
Ownership History
Purchase Details
Home Financials for this Owner
Home Financials are based on the most recent Mortgage that was taken out on this home.Purchase Details
Home Financials for this Owner
Home Financials are based on the most recent Mortgage that was taken out on this home.Purchase Details
Home Financials for this Owner
Home Financials are based on the most recent Mortgage that was taken out on this home.Purchase Details
Similar Homes in the area
Home Values in the Area
Average Home Value in this Area
Purchase History
| Date | Type | Sale Price | Title Company |
|---|---|---|---|
| Warranty Deed | -- | Trusted Title & Closing | |
| Warranty Deed | -- | Platinum Title Llc | |
| Warranty Deed | -- | First American Title | |
| Warranty Deed | -- | First American Title |
Mortgage History
| Date | Status | Loan Amount | Loan Type |
|---|---|---|---|
| Open | $680,000 | New Conventional | |
| Previous Owner | $238,000 | New Conventional | |
| Previous Owner | $150,000 | New Conventional |
Property History
| Date | Event | Price | Change | Sq Ft Price |
|---|---|---|---|---|
| 08/15/2023 08/15/23 | Sold | -- | -- | -- |
| 06/09/2023 06/09/23 | Pending | -- | -- | -- |
| 06/02/2023 06/02/23 | For Sale | $875,000 | +32.6% | $182 / Sq Ft |
| 05/30/2018 05/30/18 | Sold | -- | -- | -- |
| 04/03/2018 04/03/18 | Pending | -- | -- | -- |
| 03/29/2018 03/29/18 | Price Changed | $659,950 | -2.2% | $137 / Sq Ft |
| 03/16/2018 03/16/18 | Price Changed | $674,950 | +2.3% | $140 / Sq Ft |
| 03/16/2018 03/16/18 | For Sale | $659,950 | +18.8% | $137 / Sq Ft |
| 07/24/2014 07/24/14 | Sold | -- | -- | -- |
| 06/14/2014 06/14/14 | Pending | -- | -- | -- |
| 09/08/2013 09/08/13 | For Sale | $555,555 | -- | -- |
Tax History Compared to Growth
Tax History
| Year | Tax Paid | Tax Assessment Tax Assessment Total Assessment is a certain percentage of the fair market value that is determined by local assessors to be the total taxable value of land and additions on the property. | Land | Improvement |
|---|---|---|---|---|
| 2024 | $10,348 | $100,051 | $21,931 | $78,120 |
| 2023 | $9,682 | $92,564 | $21,931 | $70,633 |
| 2022 | $8,737 | $82,053 | $21,931 | $60,122 |
| 2021 | $8,365 | $74,819 | $17,533 | $57,286 |
| 2020 | $8,401 | $74,613 | $15,238 | $59,375 |
| 2019 | $8,624 | $74,969 | $13,247 | $61,722 |
| 2018 | $8,372 | $71,335 | $13,247 | $58,088 |
| 2017 | $8,225 | $68,828 | $13,247 | $55,581 |
| 2016 | $8,211 | $68,655 | $13,247 | $55,408 |
| 2015 | $8,144 | $67,769 | $13,127 | $54,642 |
| 2013 | -- | $10,537 | $10,537 | $0 |
Agents Affiliated with this Home
-
Shannon Brimacombe

Seller's Agent in 2023
Shannon Brimacombe
Compass Realty Group
(913) 269-1740
82 in this area
383 Total Sales
-
Katherine Lee

Buyer's Agent in 2023
Katherine Lee
Sage Sotheby's International Realty
(913) 530-1847
13 in this area
393 Total Sales
-
L
Seller's Agent in 2018
Lisa Miller
Platinum Realty LLC
-
Steve Ashner
S
Seller's Agent in 2014
Steve Ashner
ReeceNichols - Overland Park
(913) 338-3573
60 in this area
154 Total Sales
-
Holly Lull
H
Seller Co-Listing Agent in 2014
Holly Lull
ReeceNichols - Overland Park
(913) 302-3074
31 in this area
35 Total Sales
Map
Source: Heartland MLS
MLS Number: 2093897
APN: NP90980000-0037
- 16000 King St
- 10710 W 158th Terrace
- 16200 Bluejacket St
- 16924 Futura St
- 16121 Paradise St
- 16305 Goddard St
- 16125 Earnshaw St
- 15460 Quivira Rd
- 11518 W 164th Terrace
- 16249 Stearns St
- 16420 Lucille St
- 12710 W 160th Terrace
- 16312 Perry St
- 15801 Parkhill St
- 9445 W 157th Place
- 15216 Perry St
- 9800 W 156th St
- 10311 W 151st Terrace
- 15225 Perry St
- 11408 W 166th St






